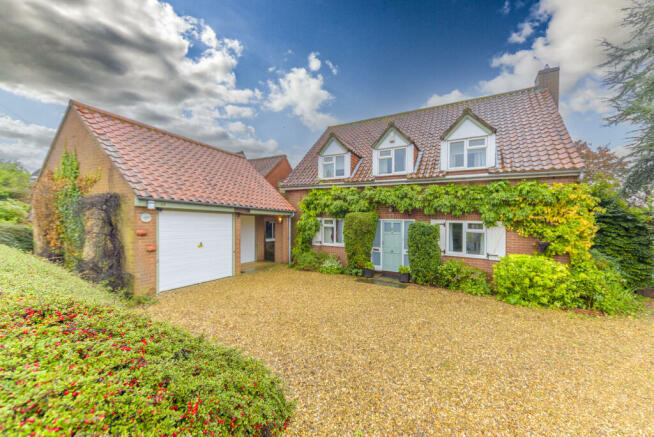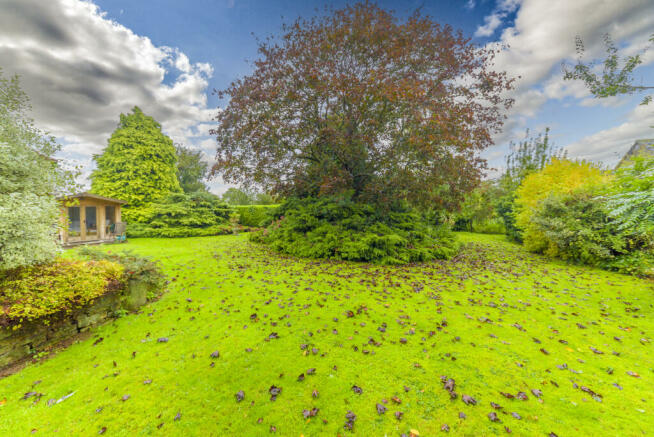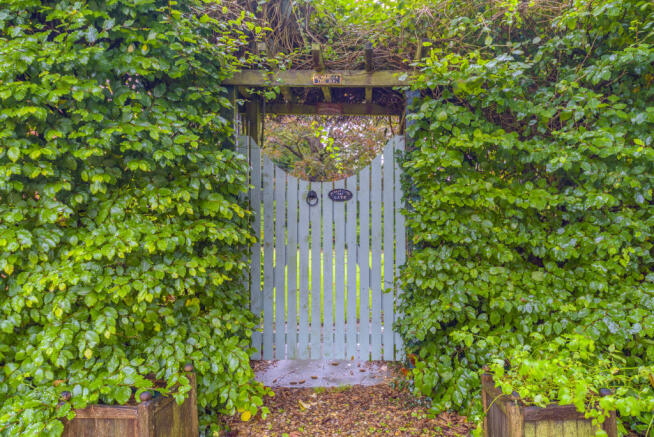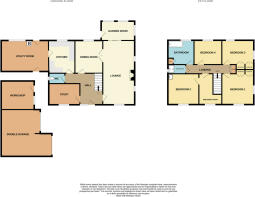10 Sandy Lane, Scalford, Melton Mowbray, LE14

- PROPERTY TYPE
Detached
- BEDROOMS
4
- BATHROOMS
2
- SIZE
Ask agent
- TENUREDescribes how you own a property. There are different types of tenure - freehold, leasehold, and commonhold.Read more about tenure in our glossary page.
Freehold
Key features
- Individually Designed Family Home
- Four Bedrooms
- Four Reception Rooms
- Double Garage
- Two Storey Workshop
- Enclosed Mature Garden with Summerhouse
- Parking for Several Cars
- Village Location
- Only 4 Miles from Melton Mowbray
- Viewings Available 7 Days a Week!
Description
Having been built by the current family, it is a home that has been designed with focus on everyday family life. The heart of the ground floor is the lounge - an incredibly generous space with a feature fireplace, and access to the garden room where you can enjoy some quiet time with views of the garden. A breakfast kitchen and a dining room, both of generous proportions sit adjacent to one another, and a downstairs WC is perfect for guests. The study, which currently has a lift providing access to the first floor, is ideal for those working from home, or offers a secluded space for study. The head turner for many will be what is currently used as the utility - whilst it has all of the utility connections, it would lend itself to being converted - whether that be additional living space, or a home run business.
Stairs rise from the hall to the first floor, where there are currently four bedrooms, with the dressing room having potential as a possible fifth bedroom. The largest of the two bedrooms overlook the front, with bedroom one offering two built in wardrobes, and bedroom two having a separate dressing room. The third bedroom also boasts two built in wardrobes, which overlooks the rear garden, as does bedroom four. A family bathroom and a second shower room are ideal for larger families who want to reduce the morning bathroom congestion!
Outside, the property is approached by a gravel driveway with parking for several cars, together with a double garage for additional parking, or storage space if desired. A two-storey workshop is perfect for those who like to 'tinker', or could potentially be renovated to create an office space detached from the family home.
The garden is simply magical - a haven for young children with ample space to run, play and hide. For the more mature members of the family - it is a gardener's paradise with a patio area, mature trees and borders and a wonderful Summerhouse to enjoy during the warmer seasons.
Surrounded by rolling countryside and farmland, Scalford is a quaint Leicestershire village which lies only four miles north of Melton Mowbray, at the Southern end of the Vale of Belvoir. Lying in the heart of the village, the Kings Arms is a 'home from home' pub and restaurant. Also serving the local community is the village primary school, Church and a village hall, which hosts events throughout the year.
Scalford village also benefits from fantastic transport links with easy access to both the A46 and A1, and lying within commuting distance of Nottingham, Leicester and Loughborough. Melton Mowbray and Grantham both offer regular railway services to London. The market town of Melton Mowbray, which is famous for it's wealth of local produce, is rich in heritage and offers an array of amenities for all ages. Steeped in history and heritage yet rich in variety, Melton has something for everyone to discover; with bustling markets, quirky shops and unique events, or why not retreat to the stunning countryside in the backdrop of Belvoir Castle.
OVERVIEW
Ground Floor:
Entrance Hall (3.487m x 3.485m)
Wooden glazed door to front and tile flooring. Storage cupboard utilising the space beneath the stairs. Access from here is provided to the study, WC, kitchen, dining room, lounge and stairs rising to the first floor.
Lounge (7.363m x 3.645m)
UPVC windows overlooking the front and side aspects, carpet flooring, radiator, fireplace, double doors leading into the dining room and sliding glazed doors leading to the garden room.
Garden Room (2.212m x 3.842m)
An extension to the house, which offers access onto the patio space and garden. With triple aspect views and Velux window, the natural light is plentiful.
Dining Room (3.730m x 3.155m)
UPVC window overlooking the rear garden, radiator, carpet flooring and double doors leading into the Lounge.
Kitchen (3.754m x 3.034m)
UPVC window overlooking the rear garden. A range of shaker style wall and base units offering an array of storage, laminate breakfast bar, stainless steel one and half sink and drainer unit with mixer tap, space for a dishwasher and fridge, NEFF integrated oven, integrated hob, extractor unit, tiled splashbacks, wood effect laminate flooring, storage cupboard and access through to the utility space.
WC (0.965m x 1.846m)
A cloakroom combination WC, sink with vanity unit, tiled floor, half height tiled walls and privacy window to the side aspect.
Utility Room (3.547m x 5.372m)
Currently being used as a utility space with all utilities connected, but offers substantial potential for further development (STPP) especially for those who run a business or work from home. A UPVC window overlooks the rear aspect, with a wooden door providing access into the garden. The oil fired boiler is sited here, and a second door provides access to the workshop, garage and driveway.
Study (2.416m x 3.564)
UPVC window overlooking the front aspect, radiator, carpet flooring and lift providing access to the first floor.
First Floor:
Landing (1.058m x 5.295m)
Loft access, carpet and built in storage cupboard. Access to all bedrooms, shower room and family bathroom.
Bedroom One (3.535m x 3.659m)
UPVC window to the front, radiator, two built in wardrobes and carpet flooring.
Bedroom Two (3.527m x 3.546m)
UPVC window to the front, radiator, pedestal sink, lift access to the ground floor and carpet flooring.
Dressing Room (3.506m x 2.635m)
Providing access to the second bedroom, the dressing room is carpeted, with a radiator and UPVC window overlooking the front aspect. This room is versatile - so could remain as a dressing room, become a nursery or home office.
Bedroom Three (2.557m x 3.651m)
UPVC windows to side and rear, radiator, two built in wardrobes and carpet flooring.
Bedroom Four (2.581m x 3.159m)
UPVC window to the rear, radiator and carpet flooring.
Bathroom (2.565m x 3.034m)
Privacy UPVC window to rear, pedestal hand basin, WC, panelled bath with bath shower mixer tap and handset, half height tiling to two walls and vinyl flooring.
Shower Room (1.054m x 1.84m)
A single, tiled shower enclosure, privacy window to the rear aspect and vinyl flooring.
- COUNCIL TAXA payment made to your local authority in order to pay for local services like schools, libraries, and refuse collection. The amount you pay depends on the value of the property.Read more about council Tax in our glossary page.
- Band: F
- PARKINGDetails of how and where vehicles can be parked, and any associated costs.Read more about parking in our glossary page.
- Yes
- GARDENA property has access to an outdoor space, which could be private or shared.
- Back garden,Patio,Rear garden,Private garden
- ACCESSIBILITYHow a property has been adapted to meet the needs of vulnerable or disabled individuals.Read more about accessibility in our glossary page.
- Ask agent
10 Sandy Lane, Scalford, Melton Mowbray, LE14
Add your favourite places to see how long it takes you to get there.
__mins driving to your place
Your mortgage
Notes
Staying secure when looking for property
Ensure you're up to date with our latest advice on how to avoid fraud or scams when looking for property online.
Visit our security centre to find out moreDisclaimer - Property reference 7lpx0m0p_EAF_154629. The information displayed about this property comprises a property advertisement. Rightmove.co.uk makes no warranty as to the accuracy or completeness of the advertisement or any linked or associated information, and Rightmove has no control over the content. This property advertisement does not constitute property particulars. The information is provided and maintained by Nested, Nationwide. Please contact the selling agent or developer directly to obtain any information which may be available under the terms of The Energy Performance of Buildings (Certificates and Inspections) (England and Wales) Regulations 2007 or the Home Report if in relation to a residential property in Scotland.
*This is the average speed from the provider with the fastest broadband package available at this postcode. The average speed displayed is based on the download speeds of at least 50% of customers at peak time (8pm to 10pm). Fibre/cable services at the postcode are subject to availability and may differ between properties within a postcode. Speeds can be affected by a range of technical and environmental factors. The speed at the property may be lower than that listed above. You can check the estimated speed and confirm availability to a property prior to purchasing on the broadband provider's website. Providers may increase charges. The information is provided and maintained by Decision Technologies Limited. **This is indicative only and based on a 2-person household with multiple devices and simultaneous usage. Broadband performance is affected by multiple factors including number of occupants and devices, simultaneous usage, router range etc. For more information speak to your broadband provider.
Map data ©OpenStreetMap contributors.




