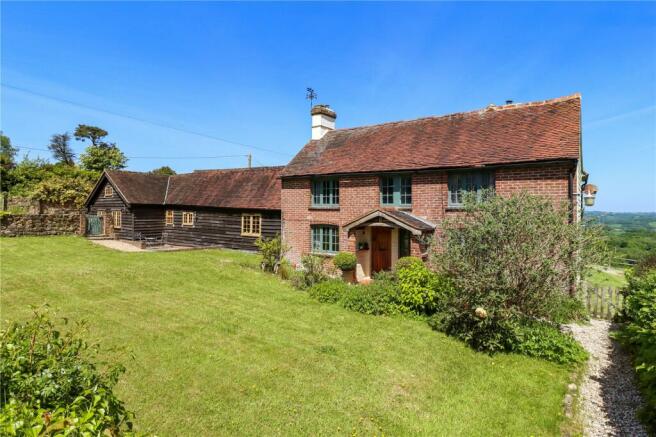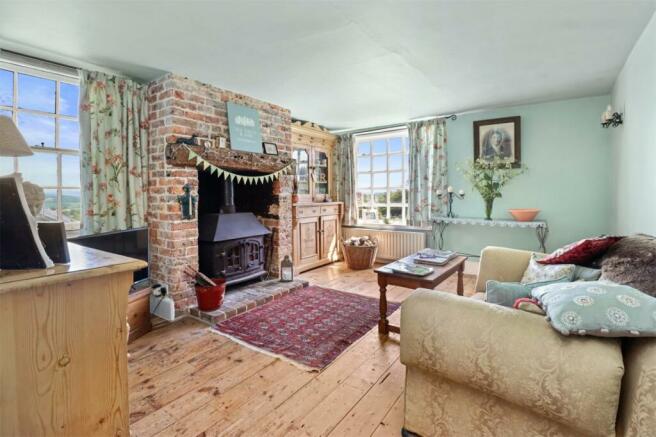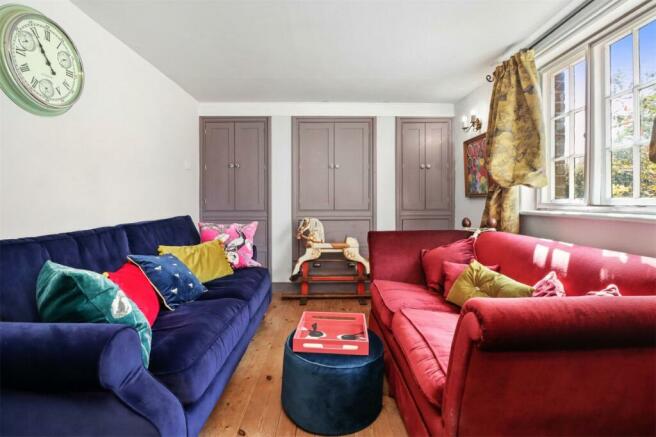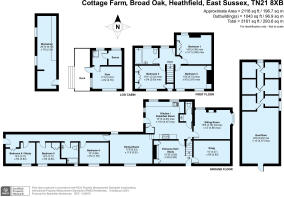Broad Oak, Heathfield

- PROPERTY TYPE
Detached
- BEDROOMS
6
- BATHROOMS
2
- SIZE
3,161 sq ft
294 sq m
- TENUREDescribes how you own a property. There are different types of tenure - freehold, leasehold, and commonhold.Read more about tenure in our glossary page.
Freehold
Key features
- Wonderful rural views
- Edge of Broad Oak village
- Stonegate mainline station 3.5 miles
- Heathfield town centre 3.2 miles
- Charming period features
- Six bedrooms
- Scandinavian Log Cabin
- Useful outbuildings
- Beautiful gardens and pasture fields
- In all about 5.5 acres
Description
A picturesque detached period property of mixed ages offering scope as a multi-generational home, Airbnb income, or commercial enterprise and commanding the most wonderful 180° panoramic views, together with a Scandinavian log cabin, beautiful garden, paddocks and only 3.5 miles from Stonegate station - in all about 5.5 acres.
Description
Cottage Farm forms an attractive detached period property of mixed ages (not Listed) comprising the original period farm cottage and now incorporating an attached single storey converted barn, thus being ideal as a multi-generational home, Airbnb income creation or commercial enterprise, as there is ample parking and each section can be separately accessed.
The elevations are brick and stone, part weatherboard clad, beneath tiled roofs.
The conversion of the attached original barn was undertaken around 2015 and benefits from underfloor heating, sealed unit double glazed windows.
The cottage section itself has an oil-fired central heating system.
The main features are:
• Oak front door to entrance hall, one wall having exposed brickwork, wooden flooring, fitted bookshelves, two storage cupboards and staircase to the first floor. Cloakroom with quarry tiled floor, wash basin with cupboard beneath, door to separate WC.
• The sitting room is approached from the kitchen/breakfast room and has a brick inglenook fireplace with wood burner and oak bressummer beam, wooden flooring and double aspect. The snug is approached from the reception hall and has a wooden floor and fitted storage cupboards. Special note: these two sitting rooms were originally one large room which is currently divided by a stud wall partition which could easily be taken down to create a large reception room 24’4 x 9’2.
• The kitchen/breakfast room has a range of Shaker-style units with wooden working surfaces, glazed sink, space for washing machine, dishwasher, space for fridge/freezer. Quarry tiled floor, larder cupboard, oil-fired Rayburn cooker and heating range. Door to the rear garden.
• The dining room is approached from the kitchen/breakfast room and is double aspect, with a vaulted and beamed ceiling, oak floor, feature exposed stone wall and door to the inner hall, which provides separate pedestrian access to this part of the house, and has a light oak floor, access to the roof storage space, entrance porch with coats/storage area and side door to the garden.
• There are three bedrooms, one of which could be a study, and two have wardrobe cupboards. Tiled family bathroom with oval bath having shower fitting, Shaker-style vanity unit with wash basin, WC.
• The first floor has a landing and bedroom 1 with fitted wardrobe cupboards and double aspect to enjoy the views.
• Bedroom 2 has a feature cast iron fireplace, wardrobe cupboards and door to the mini internal balcony, and bedroom 3 has two fitted wardrobe cupboards.
• The family bathroom has a bath with shower attachment, decorative tiled wall, pedestal wash basin, WC.
Scandinavian Log Cabin
This substantial log cabin has the benefit of a covered verandah and comprises a gym/study area, shower room and sauna.
The Garden and Grounds
These form a delightful setting to Cottage Farm, the front section being enclosed by a low stone wall with adjacent gravelled parking area for several cars.
The rear garden has further areas of lawn, impressive herbaceous shrub and flower border, selection of apple, walnut and cobnut trees, together with many daffodils and Spring flowers.
There is separate gated access from the road leading down to two outbuildings, one of metal construction and the other of breeze block with a new roof, both of which have electricity and water connected, and can be approached by vehicle from a separate gated driveway. In addition, there are two grass paddocks.
In all about 5.5 acres.
Please note, for those with equestrian interests, there is gated access from one of the paddocks onto Swife Lane for hacking.
Brochures
Particulars- COUNCIL TAXA payment made to your local authority in order to pay for local services like schools, libraries, and refuse collection. The amount you pay depends on the value of the property.Read more about council Tax in our glossary page.
- Band: G
- PARKINGDetails of how and where vehicles can be parked, and any associated costs.Read more about parking in our glossary page.
- Yes
- GARDENA property has access to an outdoor space, which could be private or shared.
- Yes
- ACCESSIBILITYHow a property has been adapted to meet the needs of vulnerable or disabled individuals.Read more about accessibility in our glossary page.
- Ask agent
Broad Oak, Heathfield
Add your favourite places to see how long it takes you to get there.
__mins driving to your place
Your mortgage
Notes
Staying secure when looking for property
Ensure you're up to date with our latest advice on how to avoid fraud or scams when looking for property online.
Visit our security centre to find out moreDisclaimer - Property reference BAT240218. The information displayed about this property comprises a property advertisement. Rightmove.co.uk makes no warranty as to the accuracy or completeness of the advertisement or any linked or associated information, and Rightmove has no control over the content. This property advertisement does not constitute property particulars. The information is provided and maintained by Batcheller Monkhouse, Battle. Please contact the selling agent or developer directly to obtain any information which may be available under the terms of The Energy Performance of Buildings (Certificates and Inspections) (England and Wales) Regulations 2007 or the Home Report if in relation to a residential property in Scotland.
*This is the average speed from the provider with the fastest broadband package available at this postcode. The average speed displayed is based on the download speeds of at least 50% of customers at peak time (8pm to 10pm). Fibre/cable services at the postcode are subject to availability and may differ between properties within a postcode. Speeds can be affected by a range of technical and environmental factors. The speed at the property may be lower than that listed above. You can check the estimated speed and confirm availability to a property prior to purchasing on the broadband provider's website. Providers may increase charges. The information is provided and maintained by Decision Technologies Limited. **This is indicative only and based on a 2-person household with multiple devices and simultaneous usage. Broadband performance is affected by multiple factors including number of occupants and devices, simultaneous usage, router range etc. For more information speak to your broadband provider.
Map data ©OpenStreetMap contributors.








