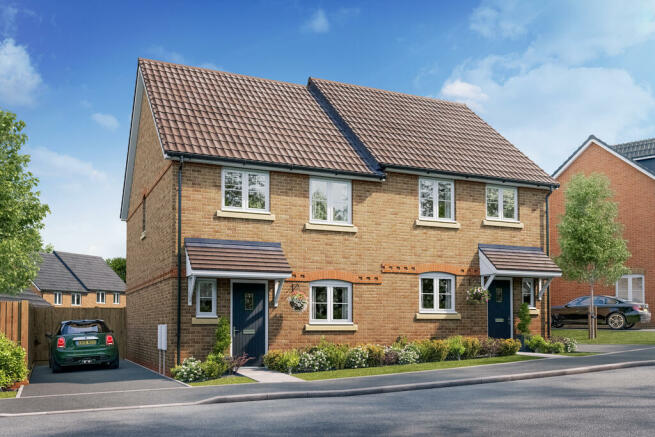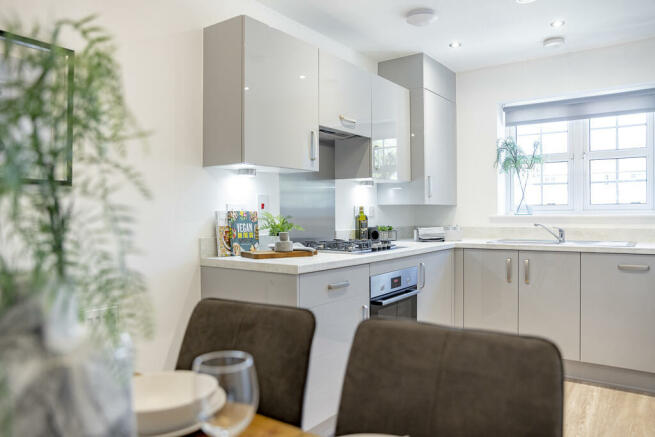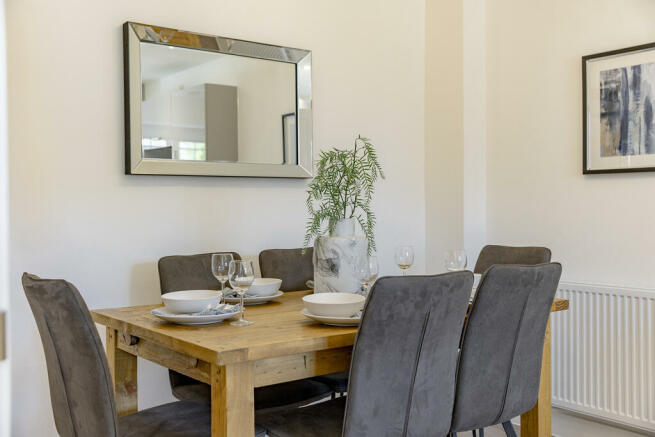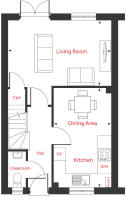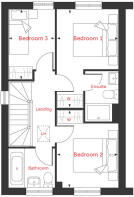
Lilburn Avenue SG8 7FH

- PROPERTY TYPE
Semi-Detached
- BEDROOMS
3
- BATHROOMS
2
- SIZE
864 sq ft
80 sq m
- TENUREDescribes how you own a property. There are different types of tenure - freehold, leasehold, and commonhold.Read more about tenure in our glossary page.
Ask developer
Key features
- En-suite to bedroom 1
- 10 year Premier warranty
- Open plan kitchen and dining room
- Living room with french doors to garden
- Downstairs cloakroom
- High quality insulation reduces heat loss
- Allocated parking
Description
Reserve your home at Meridian Gate by December 2024 and you'll receive up to £20,000* to help with your move. Providing you the perfect opportunity to truly make your new home feel like a dream come true. Whether you need a boost with your deposit, help with stamp duty fees, or you're envisioning a stunning kitchen upgrade.
*On selected plots only. Incentives cannot be used in conjunction with each other or any other offer, promotion or scheme. Terms and conditions apply.
A central attraction of the Eveleigh is the large living room. Providing a view of the garden through a window and a set of French doors, the home provides seamless integration between internal and external living spaces.
There's also a great kitchen/dining room, a popular element of open plan living which creates a lovely sociable space. Upstairs are three bedrooms, all with dedicated space for wardrobes, a family bathroom, and an en suite to bedroom one.
The Eveleigh is a great home in which to start, and grow, a family - and equally an ideal home for downsizers who wish to retain spacious living spaces.
Just 13 miles from the bustling university city of Cambridge, Linden Homes is pleased to present this fantastic collection of attractive two, , three, four, and five-bedroom houses for sale in Royston. This new build development's location offers convenient commutes to Cambridge, Stevenage, Hertford and London, as well as excellent amenities and plenty of green open spaces..
Our new houses for sale in Royston offer luxury living for growing families, commuters, downsizers, and first-time purchasers. The high-quality, stylish fixtures and fittings at Meridian Gate ensure each contemporary new build home has a beautiful finish.
With schools, shops, banks, and supermarkets on your doorstep, it's a convenient location too, with restaurants and local pubs within walking distance.
DIMENSIONS:
GROUND FLOOR:
LIVING ROOM
4.98m x 3.20m 16'4" x 10'6"
KITCHEN/DINING AREA
4.78m x 2.80m 15'8" x 9'2"
FIRST FLOOR:
BEDROOM 1
4.47m x 2.79m 14'6" x 9'2"
BEDROOM 2
3.54m x 2.79m 11'7" x 9'2"
BEDROOM 3
3.21m x 2.12m 10'6" x 7'0"
TOTAL INTERNAL AREA: 864 SQ FT
IMPORTANT INFORMATION:
Tenure - Freehold
Construction method - Masonry Cavity Construction
Warranty provider - NHBC
Estimated estate charge - £252 pa
Indicative EPC - B
Please note, floorplans and dimensions are taken from architectural drawings and are for guidance only. Dimensions stated are within a tolerance of plus or minus 50mm. Overall dimensions are usually stated and there may be projections into these. With our continual improvement policy we constantly review our designs and specification to ensure we deliver the best product to our customers. Computer generated images not to scale. Finishes and materials may vary and landscaping is illustrative only. Kitchen layouts are indicative only and may change. To confirm specific details on our homes please ask your Sales Consultant.
Brochures
Eveleigh BrochureSiteplanSpecificationBrochure 4- COUNCIL TAXA payment made to your local authority in order to pay for local services like schools, libraries, and refuse collection. The amount you pay depends on the value of the property.Read more about council Tax in our glossary page.
- Ask developer
- PARKINGDetails of how and where vehicles can be parked, and any associated costs.Read more about parking in our glossary page.
- Yes
- GARDENA property has access to an outdoor space, which could be private or shared.
- Yes
- ACCESSIBILITYHow a property has been adapted to meet the needs of vulnerable or disabled individuals.Read more about accessibility in our glossary page.
- Ask developer
Energy performance certificate - ask developer
Lilburn Avenue SG8 7FH
Add your favourite places to see how long it takes you to get there.
__mins driving to your place
Development features
- Royston is a picturesque town with great amenities and just a 10 minute walk. PLUS Cambridge is only 13 miles away
- Useful travel links via the A10, A1(M), and M11, as well as Royston train station for Cambridge and King's Cross
- A selection of 'Outstanding' and 'Good' Ofsted-rated schools nearby
- 2, 3, 4 & 5 bed homes
About Linden Homes Eastern
Linden & Bovis – part of the newly-formed Vistry Group – is one of the UK’s leading housebuilders, building award-winning homes across the country in prime locations. Striving to create sustainable new developments, we work with local people to create communities and we’re passionate about building the right homes for our customers. As a responsible developer we are focused on providing new opportunities, support for charity projects, engaging with local actions groups and delivering necessary skills. Terms and conditions apply to all offers and purchase assistance schemes, customers should check www.countrysidehomes.com/ for latest details.
Your mortgage
Notes
Staying secure when looking for property
Ensure you're up to date with our latest advice on how to avoid fraud or scams when looking for property online.
Visit our security centre to find out moreDisclaimer - Property reference TheEveleigh-Home298. The information displayed about this property comprises a property advertisement. Rightmove.co.uk makes no warranty as to the accuracy or completeness of the advertisement or any linked or associated information, and Rightmove has no control over the content. This property advertisement does not constitute property particulars. The information is provided and maintained by Linden Homes Eastern. Please contact the selling agent or developer directly to obtain any information which may be available under the terms of The Energy Performance of Buildings (Certificates and Inspections) (England and Wales) Regulations 2007 or the Home Report if in relation to a residential property in Scotland.
*This is the average speed from the provider with the fastest broadband package available at this postcode. The average speed displayed is based on the download speeds of at least 50% of customers at peak time (8pm to 10pm). Fibre/cable services at the postcode are subject to availability and may differ between properties within a postcode. Speeds can be affected by a range of technical and environmental factors. The speed at the property may be lower than that listed above. You can check the estimated speed and confirm availability to a property prior to purchasing on the broadband provider's website. Providers may increase charges. The information is provided and maintained by Decision Technologies Limited. **This is indicative only and based on a 2-person household with multiple devices and simultaneous usage. Broadband performance is affected by multiple factors including number of occupants and devices, simultaneous usage, router range etc. For more information speak to your broadband provider.
Map data ©OpenStreetMap contributors.
