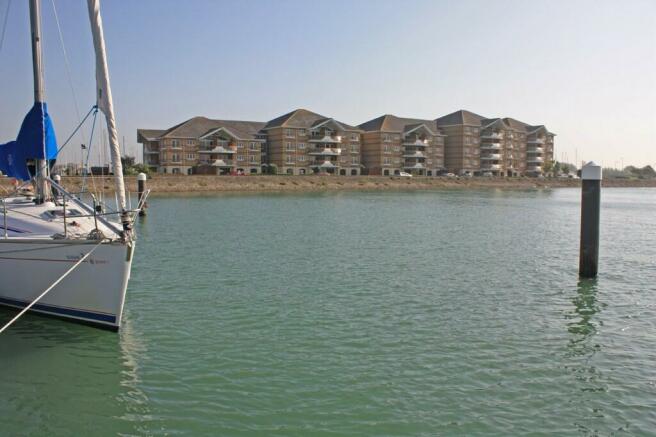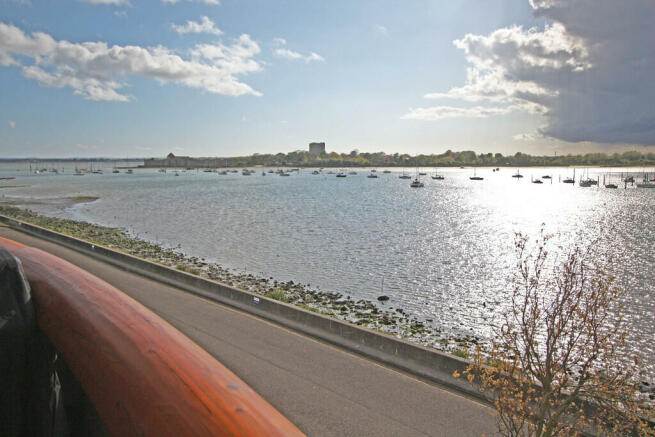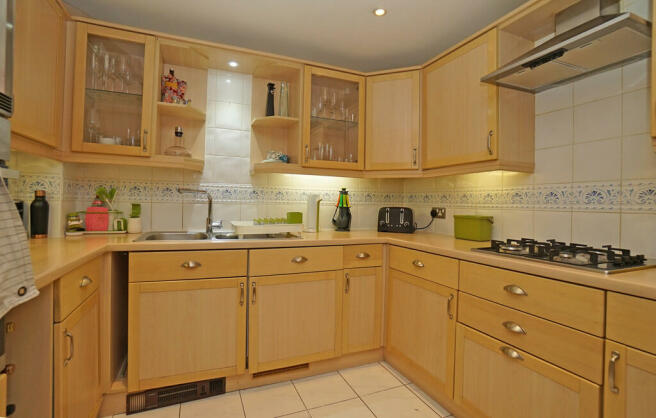
Genoa House, Port Solent

- PROPERTY TYPE
Apartment
- BEDROOMS
2
- BATHROOMS
1
- SIZE
Ask agent
Key features
- Two Double Bedrooms
- Fully Fitted Kitchen with Appliances
- Unobstructed Harbour Views
- West Facing Balcony
- Two Allocated Parking Spaces
- Lift Access to Apartment
- Neutral Decor and Flooring
- No Onward Chain
Description
The Lock Approach development has security at the heart of its design with entrance either via the shuttered undercroft parking or the communal entrance way. Once inside you have the choice of the lift or stairs to take you to the apartment where you will find the generously proportioned communal area. The marina is accessed via a 24/7 manned lock, which provides safety and security for both yachtsman and vessel. Port Solent is only a 20 minute, slow cruise, to the Solent, add to that, easy access to all main motorway and rail links make Port Solent the perfect home to relax in after a tough day in the city.
HALLWAY 13' 2" x 12' 7" (4.02m x 3.84m) From the communal landing you will find the front door to the apartment, the hallway is of large proportion and is at the heart of the apartment, from where the doors to the Living/Dining Room, Bedrooms, Family Bathroom and Utility/Storage Cupboards can be found. The hallway has real wood flooring, light modern decor, ceiling lighting, sockets and switches, smoke detector and heating controller.
LIVING/DINING ROOM 16' 6" x 12' 3" (5.05m x 3.75m) The living/dining room is the centre piece of this modern apartment, this room is both large, spacious and practical. It enjoys the benefit of large patio doors to the balcony bringing the outside in. It has real wood flooring, light neutral decor, and two radiators.
LIVING ROOM BALCONY 11' 9" x 8' 1" (3.59m x 2.48m) The balcony runs seamlessly from the living room and is a natural extension to the modern living provided by this apartment. Overlooking the upper reaches of Portsmouth Harbour, with stunning views of the chalk cliffs of Portsdown and the Roman Castle at Portchester, you can relax and watch the day go by in one of the south coats most exclusive areas. This balcony enjoys the sunshine throughout the afternoon and evening with the chances of some of the most beautiful sunsets and most enjoyable views there are on offer. This is the perfect place to relax and enjoy a drink or some alfresco dining after a hard days work. There is outside lighting to help extend those perfect long evenings.
KITCHEN 9' 1" x 8' 11" (2.79m x 2.74m) The kitchen has an impressive inventory of fitted units and appliances with modern light wood and aqua stained units on both wall and floor with a number of feature units and shelving. The appliance are provided by Neff and consist of a Stainless Steel fan oven and grill, Microwave, Washer/dryer, Neff dishwasher and a gas hob with extractor. The sink is a stainless steel sink with 1 1/2 bowl and waste disposal. This kitchen has light floor tiles, light wall tiles, chrome downlighters and an extractor fan.
DINING AREA 9' 9" x 9' 7" (2.99m x 2.94m) Step up from the living room and you will find the dining area, with plenty of space to sit down and entertain. The dining area benefits from a wall mounted radiator, real wood flooring and modern decor. This is such a sociable space where your guests can see the kitchen and living areas - excellent for those almost certain dinner parties!
MAIN BEDROOM 14' 8" x 10' 0" (4.48m x 3.06m) The main bedroom is well appointed with a full range of fitted bedroom units. There is a long feature window which overlooks the approach to the marina and the Roman Castle at Portchester, there is a light colour carpet and light modern decor throughout. This bedroom has been thoughtfully designed to maximise storage whilst keeping a bright and airy feel. Complete with ceiling light and low level, under window radiator and full length curtains.
MAIN BEDROOM ENSUITE Fully tiled with light wall and floor tiles make this en-suite the perfect accompaniment to any main bedroom and has a corner shower enclosure, low level WC and a sink all in modern white finish. To dress this room there is a frameless mirror, shaver socket, glass shelving, toilet roll and towel holders, radiator stage lighting over the mirror, downlighters, and an extractor fan.
BEDROOM 2 Light and airy this bedroom benefits from the same great views as the main bedroom from the double window. The bedroom has light carpet, with light modern decor and is finished with a radiator under the window and ceiling lighting.
UTILITY/AIRING CUPBOARD Double doors lead to the utility cupboard with ample storage space, including shelving, hanging and the hot water/heating system.
LARGE STORAGE CUPBOARD Unique to this style of apartment is the double cupboard which in addition to the utility/airing cupboard offers some incredibly useful storage space which is not often found in modern day apartments.
FAMILY BATHROOM 6' 10" x 5' 1" (2.10m x 1.55m) Family bathroom with a white suite comprising of a bath with shower and shower curtain over, low level WC, and wall mounted sink. Tiled floor and walls with a frameless mirror shaver socket, toilet roll holder along with downlighters and a radiator.
PARKING This apartment comes with 2 private car parking spaces, one of which is under croft and secure. Roller shutter entrance with access only by residents.
MATERIAL INFORMATION - Price (£) - 375,000
- Tenure - Leasehold
- Length of Lease - 113 Years
- Annual Service Charge (£) 2807
- Annual Ground Rent - Not applicable as owner has bought share in management company
- Service Charge Review Period - Annually in November
- Council tax band (England, Wales and Scotland) - Band F
- 100% of the ownership of the property being sold
- Mains Water Supply
- Mains Electricity
- Heating - Electric heating
- Broadband - Fibre available
- Parking- 2 allocated parking spaces
- Construction- Brick and steel
- Mobile Signal/Coverage- ADSL Fibre Checker (openreach.com)
- Restrictions- Subject to Management Company covenants
- Flooding - Refer to (GOV.UK (check-long-term-flood-risk.service.gov.uk)
VIEWING BY APPOINTMENT THROUGH MARINA LIFE HOMES LTD All measurements quoted are approximate and are for general guidance only. The fixtures and fittings, services and appliances have not been tested and therefore no guarantee can be given that they are in working order. These particulars are believed to be correct, but their accuracy is not guaranteed and therefore they do not constitute an offer or contract.
Brochures
Property Brochure- COUNCIL TAXA payment made to your local authority in order to pay for local services like schools, libraries, and refuse collection. The amount you pay depends on the value of the property.Read more about council Tax in our glossary page.
- Band: F
- PARKINGDetails of how and where vehicles can be parked, and any associated costs.Read more about parking in our glossary page.
- Allocated
- GARDENA property has access to an outdoor space, which could be private or shared.
- Ask agent
- ACCESSIBILITYHow a property has been adapted to meet the needs of vulnerable or disabled individuals.Read more about accessibility in our glossary page.
- Lift access
Genoa House, Port Solent
Add your favourite places to see how long it takes you to get there.
__mins driving to your place
About Marina & Hampshire Life Homes, South Coast
11 The Boardwalk, Port Solent, Portsmouth, Hampshire, PO6 4TP
Marina & Hampshire Life Homes is an Independent Estate Agency specialising in the sale and letting of Marina Waterside & Lifestyle Homes Across The South Coast.
Marina & Hampshire Life Homes was born out of a desire to provide clients with a discreet, personal, high quality, professional sales and letting service.
Your mortgage
Notes
Staying secure when looking for property
Ensure you're up to date with our latest advice on how to avoid fraud or scams when looking for property online.
Visit our security centre to find out moreDisclaimer - Property reference 102277001323. The information displayed about this property comprises a property advertisement. Rightmove.co.uk makes no warranty as to the accuracy or completeness of the advertisement or any linked or associated information, and Rightmove has no control over the content. This property advertisement does not constitute property particulars. The information is provided and maintained by Marina & Hampshire Life Homes, South Coast. Please contact the selling agent or developer directly to obtain any information which may be available under the terms of The Energy Performance of Buildings (Certificates and Inspections) (England and Wales) Regulations 2007 or the Home Report if in relation to a residential property in Scotland.
*This is the average speed from the provider with the fastest broadband package available at this postcode. The average speed displayed is based on the download speeds of at least 50% of customers at peak time (8pm to 10pm). Fibre/cable services at the postcode are subject to availability and may differ between properties within a postcode. Speeds can be affected by a range of technical and environmental factors. The speed at the property may be lower than that listed above. You can check the estimated speed and confirm availability to a property prior to purchasing on the broadband provider's website. Providers may increase charges. The information is provided and maintained by Decision Technologies Limited. **This is indicative only and based on a 2-person household with multiple devices and simultaneous usage. Broadband performance is affected by multiple factors including number of occupants and devices, simultaneous usage, router range etc. For more information speak to your broadband provider.
Map data ©OpenStreetMap contributors.




