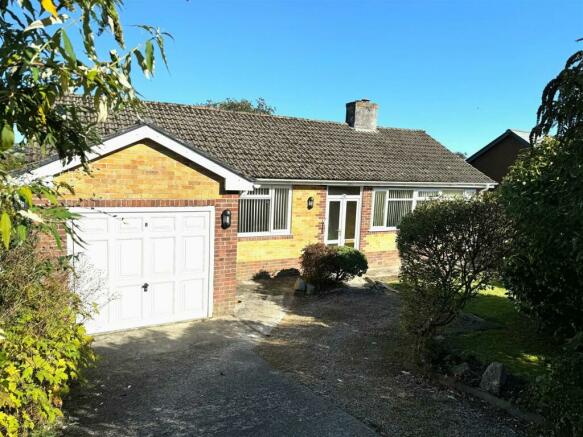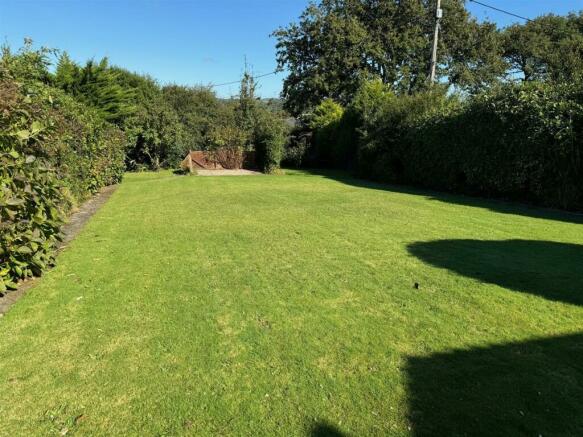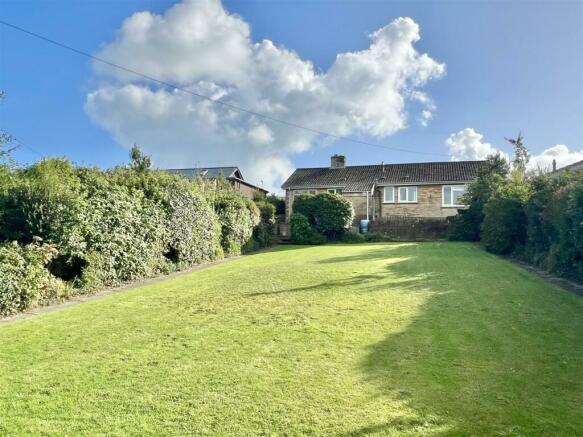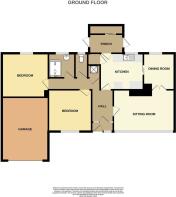Chatsworth Way, Carlyon Bay, St. Austell

- PROPERTY TYPE
Detached Bungalow
- BEDROOMS
2
- BATHROOMS
1
- SIZE
Ask agent
- TENUREDescribes how you own a property. There are different types of tenure - freehold, leasehold, and commonhold.Read more about tenure in our glossary page.
Freehold
Key features
- No Chain
- Sought After Location
- Coastal Footpath Within Easy Reach
- Carlyon Bay Golf Course Near By
- Primary & Secondary Schooling Not Far
- Scope & Potential
- Large Rear Garden
- Local Amenities & Supermarkets A Short Drive Away
- Driveway Parking
- Mains Services
Description
Location - Situated in the popular coastal location of Carlyon Bay which offers a range of amenities including a championship golf course, the renowned Edie's restaurant and a 4* hotel with two restaurants. Charlestown is a popular Georgian harbour side village, which can be accessed from a coastal footpath opposite the property, and is situated around a picturesque inner and outer harbour with pebble beach, some two miles from St Austell town centre. The harbour currently houses some fishing boats and several tall ships, and has been the back drop of several feature films and TV series largely due to its picturesque natural and unspoilt coastline surrounds. Charlestown has guest houses, with excellent restaurants, and a selection of public houses.
Directions - From St Austell head out to Carlyon Bay, past the cemetery on your right and Charlestown Primary on your left. Taking the second turning up and into Chatsworth Way. Follow the road along approximately three quarters of the way to the end and the property will be set back on the left hand side. A board will be erected for convenience.
Accommodation - All measurements are approximate, show maximum room dimensions and do not allow for clearance due to limited headroom.
From the driveway there is a pathway with outside courtesy lighting to obscure double doors into entrance porch.
Entrance Porch - With tiled flooring, further obscure glazed door and light panel through into hallway.
Hallway - Finished with carpeted flooring and doors giving access to all rooms. Access into the loft. Two wall mounted radiators. Door into airing cupboard housing the boiler and slatted shelving beneath.
Lounge - 4.78 x 2.27 (15'8" x 7'5") - Situated to the front. Bank of double glazed windows with pull back vertical blinds enjoying an outlook over the garden. Central focal point of coal effect gas fire. Radiator to the side. Part obscure glazed doors and arch through to the dining area.
Dining Area - 2.42 x 2.83 (7'11" x 9'3") - Carpeted flooring. Radiator beneath the window to the rear enjoying some far reach countryside views and outlook down over the garden. Part obscure glazed door into kitcen.
Kitchen - 2.11 x 2.81 - maximum (6'11" x 9'2" - maximum) - Double glazed window to the rear enjoying the views. Finished with tile effect floor covering. Currently there are a range of light wood fronted wall and base units with roll top laminated work surface incorporating stainless steel sink and drainer. Part tiled splashback. Freestanding space for white good appliances. Part obscure glazed door with integrated cat flap with tiled steps and flooring down to the covered utility/porch area. Door into deep recess larder storage.
Utility/Porch - This area has power and light. Plumbing for white good appliances. To both sides sliding wood glazed panel doors with part obscure glazed side window panels open out onto the rear garden.
Inner Hallway - Doors into WC.
Wc - Low level WC with obscure double glazed window above and ceiling mounted extractor.
Shower Room - 1.79 x 1.73 - maximum into shower (5'10" x 5'8" - - Currently comprises hand basin with part tiled splashback and sliding door into one and half size shower cubicle with integrated system above. Double glazed window, ceiling mounted extractor and wall mounted radiator. Tile effect floor covering.
Bedroom - 3.60 x 3.31 (11'9" x 10'10") - The first of the two double bedrooms, located to the rear. Large double glazed window with radiator beneath enjoying an outlook down over the garden and far reaching views.
Bedroom - 3.39 x 3.26 (11'1" x 10'8") - Double glazed window with deep display sill to the front enjoying an outlook over the garden. Wall mounted radiator.
Outside - The property is set down from the driveway. Before the driveway there is an area of level lawn and planted hedging. Driveway leads to parking for approximately three vehicles, there is further scope to increase this space to the front. There is an area of level lawn with mature shrubbery and planting and pedestrian pathway.
Being detached there is access down both sides and there is a hardstanding patio area to both sides. Steps down onto further patio and onto an expanse of open lawn all enclosed by well kept shrubbery, planting and trees.
To the base of the garden there is a further patio area and small orchard. The rear garden will have the sun throughout the day and into the evening.
Garage - 5.39 x 2.60 - maximum (17'8" x 8'6" - maximum) - Electric garage door. With both power and light. There is a double glazed window to the side and tap.
Council Tax Band - D -
Brochures
Chatsworth Way, Carlyon Bay, St. Austell- COUNCIL TAXA payment made to your local authority in order to pay for local services like schools, libraries, and refuse collection. The amount you pay depends on the value of the property.Read more about council Tax in our glossary page.
- Band: D
- PARKINGDetails of how and where vehicles can be parked, and any associated costs.Read more about parking in our glossary page.
- Yes
- GARDENA property has access to an outdoor space, which could be private or shared.
- Yes
- ACCESSIBILITYHow a property has been adapted to meet the needs of vulnerable or disabled individuals.Read more about accessibility in our glossary page.
- Ask agent
Chatsworth Way, Carlyon Bay, St. Austell
Add your favourite places to see how long it takes you to get there.
__mins driving to your place
About May Whetter & Grose, St Austell
Bayview House, St Austell Enterprise Park, Treverbyn Road, Carclaze, PL25 4EJ



Your mortgage
Notes
Staying secure when looking for property
Ensure you're up to date with our latest advice on how to avoid fraud or scams when looking for property online.
Visit our security centre to find out moreDisclaimer - Property reference 33414223. The information displayed about this property comprises a property advertisement. Rightmove.co.uk makes no warranty as to the accuracy or completeness of the advertisement or any linked or associated information, and Rightmove has no control over the content. This property advertisement does not constitute property particulars. The information is provided and maintained by May Whetter & Grose, St Austell. Please contact the selling agent or developer directly to obtain any information which may be available under the terms of The Energy Performance of Buildings (Certificates and Inspections) (England and Wales) Regulations 2007 or the Home Report if in relation to a residential property in Scotland.
*This is the average speed from the provider with the fastest broadband package available at this postcode. The average speed displayed is based on the download speeds of at least 50% of customers at peak time (8pm to 10pm). Fibre/cable services at the postcode are subject to availability and may differ between properties within a postcode. Speeds can be affected by a range of technical and environmental factors. The speed at the property may be lower than that listed above. You can check the estimated speed and confirm availability to a property prior to purchasing on the broadband provider's website. Providers may increase charges. The information is provided and maintained by Decision Technologies Limited. **This is indicative only and based on a 2-person household with multiple devices and simultaneous usage. Broadband performance is affected by multiple factors including number of occupants and devices, simultaneous usage, router range etc. For more information speak to your broadband provider.
Map data ©OpenStreetMap contributors.




