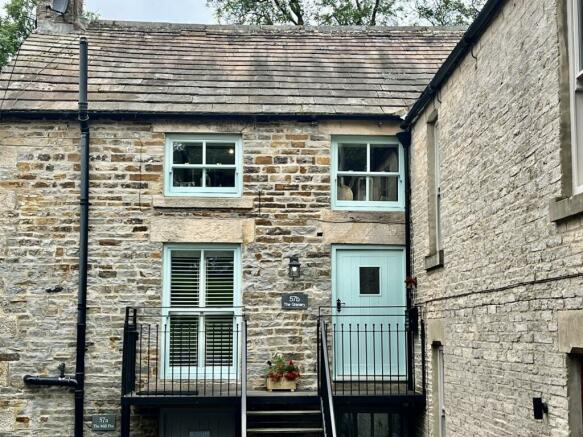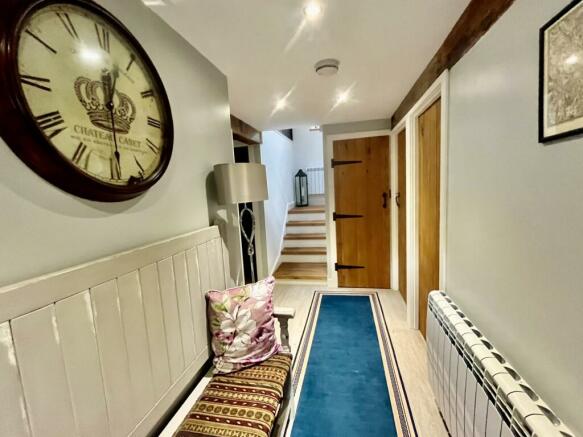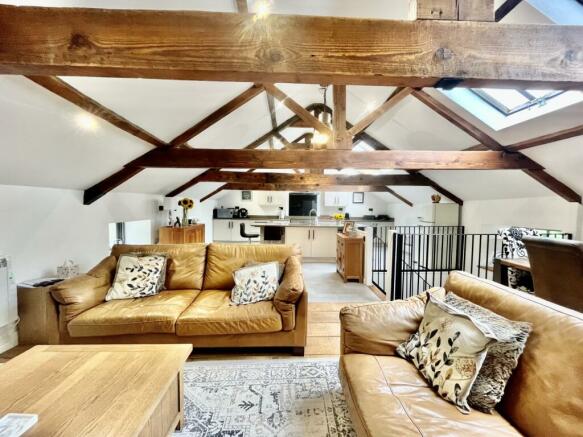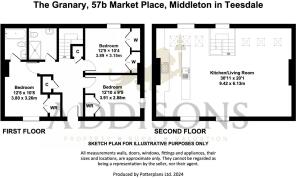
Market Place, Middleton-In-Teesdale, Middleton-In-Teesdale, County Durham, DL12

Letting details
- Let available date:
- Now
- Deposit:
- £1,153A deposit provides security for a landlord against damage, or unpaid rent by a tenant.Read more about deposit in our glossary page.
- Min. Tenancy:
- 12 months How long the landlord offers to let the property for.Read more about tenancy length in our glossary page.
- Let type:
- Long term
- Furnish type:
- Unfurnished
- Council Tax:
- Ask agent
- PROPERTY TYPE
Apartment
- BEDROOMS
3
- BATHROOMS
2
- SIZE
Ask agent
Key features
- Grade II Listed
- Two Storey Apartment
- Converted Mill
- Spacious Accommodation
- Three Double Bedrooms
- En Suite Bathroom & Shower Room
- Open Plan Living / Dining / Kitchen
- Riverside Views
- Parking
Description
An immaculately presented spacious Grade II Listed two storey apartment forming part of a former mill enjoying wonderful views of the river within the picturesque village of Middleton on the bank of the Hudes Hope Beck.
The accommodation briefly comprises: Hallway, Master Bedroom with En Suite, Two Further Double Bedrooms, Family Bathroom, Open Plan Living/Dining/Kitchen.
The village of Middleton in Teesdale has a good range of local amenities and is located approximately ten miles from the market town of Barnard Castle.
FIRST FLOOR
Entrance Hall
Two built-in cupboards, electric wall heater and inset lighting. Access to all first floor accommodation and stairs rising to the second floor accommodation.
Master Bedroom
Double bedroom, sash window to the front elevation with shutters, exposed beamed ceiling, wall lights, inset lighting and wall heater. Built-in cupboard housing central heating system and providing some storage.
En Suite
Panelled bath with mixer tap, low level wc, wall mounted hand wash basin, heated towel rail and inset lighting.
Bedroom 2
Double bedroom, sash window with shutters, wall heater, inset lighting, wall lights and fitted wardrobes.
Bedroom 3
Double bedroom, sash window with shutters, wall heater, inset lighting and wall lights.
Shower Room
Oversized shower, wall mounted low level wc, cabinetted hand wash basin, heated towel rail, inset lighting and wall lights.
SECOND FLOOR
Open Plan Living/Dining/Kitchen
Exposed timber roof trusses and beamed ceiling. Three roof windows, sliding sash windows with shutters and inset lighting. Living and dining area having timber flooring with decorative rope inlays, and wall heaters.
Kitchen
Fitted with a range of high gloss wall and floor units with Strata quartz (man made) worktops and upstands. Central Island incorporating a breakfast bar and stainless steel inset Incinerator waste disposal sink unit. Belling Range cooker with chimney style extractor fan. Integrated appliances include fridge and freezer, washing machine and dishwasher.
EXTERNALLY
Parking space for two vehicle.
Viewing
Strictly by appointment through the agents
Terms and Conditions
The property will be let unfurnished on an Assured Shorthold Tenancy for a minimum term of 12 months at a rental of £1000 per calendar month exclusive, payable monthly in advance by standing order.
In addition, a tenancy deposit of the equivalent of five week's rent will be payable prior to taking occupation.
The tenant will be responsible for all outgoings, including electricity, gas, water rates, Council Tax (Band B) and telephone charges. Energy Efficient Rating - C
Tenant Fees Schedule
Holding Deposit of One Weeks Rent
Unpaid Rent – Interest at 3% above the Bank of England base rate from Rent Due Date until paid in order to pursue non-payment of rent. Please Note: This will not be levied until the rent is more than 14 days in arrears.
Lost Key(s) or other Security Device(s) – Tenants are liable to the actual cost of replacing any lost keys(s) or other security device(s). If the loss results in locks needing to be changed, the actual costs of a locksmith, new lock and replacement keys for the tenant, landlord any other persons requiring keys will be charged to the tenant. If extra costs are incurred there will be a charge of £15 per hour (inc.VAT) for the time taken replacing lost key(s) or other security device(s).
Variation of Contract (Tenant's Request) - £50 (inc.VAT) per agreed variation. To cover the cost associated with taking landlord's instructions as well as the preparation and execution of new legal documents.
Change of Sharer (Tenant's Request) - £50 (inc.VAT) per replacement tenant or any reasonable costs incurred if higher. To cover the costs associated with taking landlord's instructions, new tenant referencing and Right to Rent checks, deposit registration as well as the preparation and execution of new legal documents.
Early Termination (Tenant's Request) – Should the tenant wish to leave their contract early, they shall be liable to the landlord's costs in re-letting the property as well as all rent due under the tenancy until the start date of the replacement tenancy. These costs will be no more than the maximum amount of rent outstanding on the tenancy.
Commencement
The property is available for occupation End of November. A tenancy must commence within one month of receiving suitable references from an applicant, the payment of the first month's rent, tenancy deposit and the completion of a Tenancy Agreement.
Insurance
The tenant will be responsible for insuring their own personal possessions/contents of the property upon taking occupation.
Restrictions
No smokers
Compliance
All our branches have Client Money Protection (CMP) and are protected by RICS and The Ombudsman an independent redress scheme. Membership Number T01921
FIRST FLOOR
Entrance Hall
Two built-in cupboards, electric wall heater and inset lighting. Access to all first floor accommodation and stairs rising to the second floor accommodation.
Master Bedroom
Double bedroom, sash window to the front elevation with shutters, exposed beamed ceiling, wall lights, inset lighting and wall heater. Built-in cupboard housing central heating system and providing some storage.
En Suite
Panelled bath with mixer tap, low level wc, wall mounted hand wash basin, heated towel rail and inset lighting.
Bedroom 2
Double bedroom, sash window with shutters, wall heater, inset lighting, wall lights and fitted wardrobes.
Bedroom 3
Double bedroom, sash window with shutters, wall heater, inset lighting and wall lights.
Shower Room
Oversized shower, wall mounted low level wc, cabinetted hand wash basin, heated towel rail, inset lighting and wall lights.
SECOND FLOOR
Open Plan Living/Dining/Kitchen
Exposed timber roof trusses and beamed ceiling. Three roof windows, sliding sash windows with shutters and inset lighting. Living and dining area having timber flooring with decorative rope inlays, and wall heaters.KitchenFitted with a range of high gloss wall and floor units with Strata quartz (man made) worktops and upstands. Central Island incorporating a breakfast bar and stainless steel inset Insinkerator waste disposal sink unit. Belling Range cooker with chimney style extractor fan. Integrated appliances include fridge and freezer, washing machine and dishwasher.
EXTERNALLY
Parking space for two vehicles.
BROCHURE
Photographs and details taken August 2024
Brochures
Brochure- COUNCIL TAXA payment made to your local authority in order to pay for local services like schools, libraries, and refuse collection. The amount you pay depends on the value of the property.Read more about council Tax in our glossary page.
- Band: B
- PARKINGDetails of how and where vehicles can be parked, and any associated costs.Read more about parking in our glossary page.
- Yes
- GARDENA property has access to an outdoor space, which could be private or shared.
- Ask agent
- ACCESSIBILITYHow a property has been adapted to meet the needs of vulnerable or disabled individuals.Read more about accessibility in our glossary page.
- Ask agent
Market Place, Middleton-In-Teesdale, Middleton-In-Teesdale, County Durham, DL12
Add your favourite places to see how long it takes you to get there.
__mins driving to your place



About Addisons Chartered Surveyors
We are an independent firm of Chartered Surveyors, Auctioneers, Land and Estate Agents serving Teesdale, Weardale, North Yorkshire and Teesside. The firm's roots commenced well over 100 years ago in Barnard Castle, County Durham.
As Chartered Surveyors, we abide by the standards set and guidelines of professional conduct issued by the Royal Institute of Chartered Surveyors.
We are also members of the Central Association of Agricultural Valuers, the National Association of Estate Agents, as well as being a member firm of the Property Ombudsman Scheme.
Our office is modern in approach and in its technology and we have a keen and dedicated staff to service our clients' and customers' requirements.
Notes
Staying secure when looking for property
Ensure you're up to date with our latest advice on how to avoid fraud or scams when looking for property online.
Visit our security centre to find out moreDisclaimer - Property reference L_10145199. The information displayed about this property comprises a property advertisement. Rightmove.co.uk makes no warranty as to the accuracy or completeness of the advertisement or any linked or associated information, and Rightmove has no control over the content. This property advertisement does not constitute property particulars. The information is provided and maintained by Addisons Chartered Surveyors, Barnard Castle. Please contact the selling agent or developer directly to obtain any information which may be available under the terms of The Energy Performance of Buildings (Certificates and Inspections) (England and Wales) Regulations 2007 or the Home Report if in relation to a residential property in Scotland.
*This is the average speed from the provider with the fastest broadband package available at this postcode. The average speed displayed is based on the download speeds of at least 50% of customers at peak time (8pm to 10pm). Fibre/cable services at the postcode are subject to availability and may differ between properties within a postcode. Speeds can be affected by a range of technical and environmental factors. The speed at the property may be lower than that listed above. You can check the estimated speed and confirm availability to a property prior to purchasing on the broadband provider's website. Providers may increase charges. The information is provided and maintained by Decision Technologies Limited. **This is indicative only and based on a 2-person household with multiple devices and simultaneous usage. Broadband performance is affected by multiple factors including number of occupants and devices, simultaneous usage, router range etc. For more information speak to your broadband provider.
Map data ©OpenStreetMap contributors.





