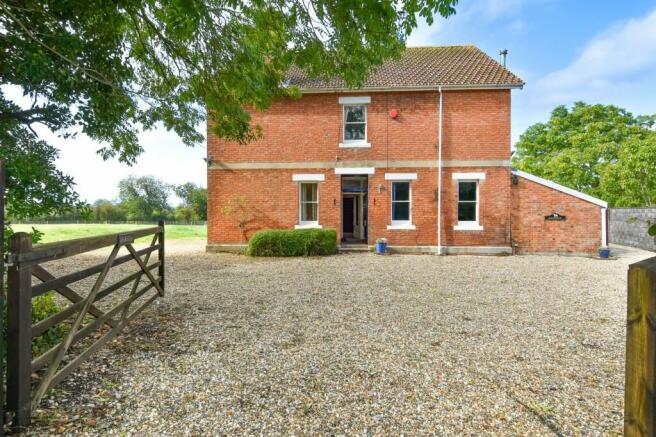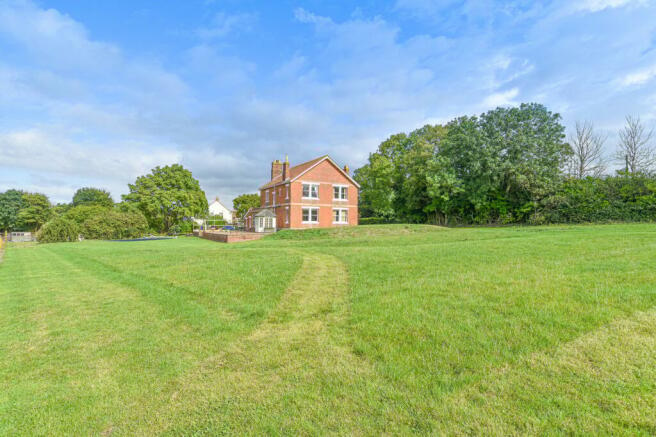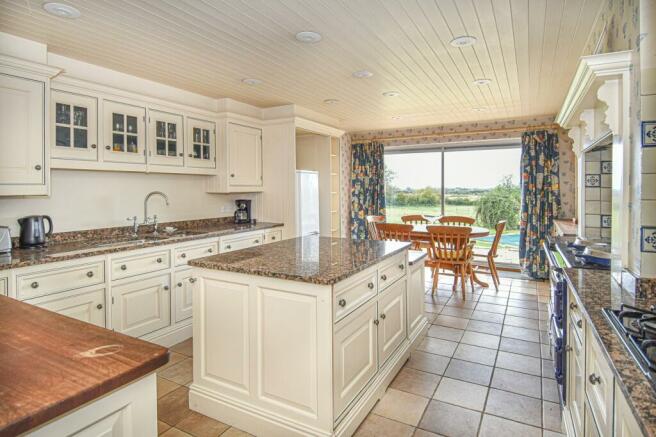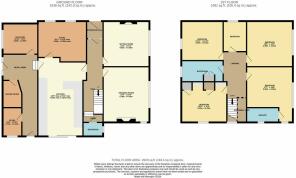Badgworth Lane, Badgworth, Axbridge, BS26

- PROPERTY TYPE
Detached
- BEDROOMS
5
- BATHROOMS
3
- SIZE
Ask agent
- TENUREDescribes how you own a property. There are different types of tenure - freehold, leasehold, and commonhold.Read more about tenure in our glossary page.
Freehold
Key features
- Vacant possession
- Spacious and beautifully presented 5 bedroom home
- Extensive plot with fabulous views
- Open plan kitchen and breakfast room with stunning views
- Three elegant reception rooms
- Scullery, rear lobby, boiler room and store
- Two bathrooms and an ensuite shower room
- Driveway for multiple vehicles
- Potential for modernisation
Description
The handsome red brick façade of this early 20th century five-bedroom home houses beautifully proportioned, elegant rooms, set on an extensive, elevated plot with exceptional rural views.
On a leafy lane, on the edge of the village, this well-loved home and surrounding gardens is awaiting a new lease of life. Highfield is a substantial property, but the exterior is deceptively more modest than its interior with its spacious rooms, high ceilings, and large windows which allow light to flood in and which frame the far-reaching countryside views. The property spans the decades from the faded, genteel elegance of the reception rooms to the more contemporary, open-plan kitchen and breakfast room with glazed doors to the terrace and gardens. The kitchen is fitted with a range of Bentons traditional, bespoke, base and wall units with a central island, topped with contrasting natural stone and wooden work surfaces. The oil-fired Aga is a beautiful feature but has not been in use for at least five years. Integrated appliances include an electric double oven, a microwave, a gas hob and a dishwasher. There is plenty of space for further storage and appliances in the adjacent scullery and rear lobby where there is access to the side and rear of the property.
The two large reception rooms on the south side of the house benefit from wide, high sash windows and feature fireplaces, one with an open fire and the other with a Jetmaster fire. Currently one of the rooms is the spacious sitting room and the other is used as a formal dining room. For a more intimate setting, the third reception room, adjoining the kitchen, offers a cosier retreat with its log burning stove. On the ground floor there is also a cloakroom with WC and bath.
The five bedrooms are upstairs, four of which are spacious, well-proportioned, double rooms, all with high ceilings and tall windows. The principal bedroom has lovely sash windows which look out across countryside, and the bedroom benefits from an ensuite shower room. In one of the other bedrooms there is a wash-hand basin, vanity unit and built-in wardrobes. All the rooms share a family bathroom.
Outside, the property is accessed via a five-bar gate across a driveway to the front of the house. The shingle driveway is level with plenty of parking for multiple vehicles. Gardens stretch out on two sides providing a blank canvas for the green fingered or a fabulous playground for an active outdoors family. A paved terrace, with a summer house, spans the rear of the property and extends the entertaining and relaxing space into the gardens to make the most of the breathtaking views. Steps lead down from the terrace to an outdoor swimming pool.
Tenure - Freehold
EPC - F
Somerset Council tax band - G
Services - Mains electricity and water; private drainage; oil central heating
Location
Badgworth is a sought-after, tranquil and rural hamlet situated between the historic village of Wedmore and the A38, close to the Medieval town of Axbridge and the thriving village of Cheddar, with direct links to Bristol International Airport and the M5 junction 22. Local amenities include Badgworth Brewhouse, The Valley Smokehouse at The Wheatsheaf Inn which has a kitchen store and coffee shop; and the Ad Astra Cider Barn. The nearby village of Wedmore provides a wide range of retail and leisure facilities. Excellent sport facilities are available in surrounding towns and villages, including the championship Burnham and Berrow Golf Club on the coast, about a 15 minute drive away. The Cathedral City of Wells is about 12 miles away whilst the larger centres of Bristol and Bath are approximately 23 and 30 miles respectively. The property also falls within the popular Wessex Learning Trust, three tier school system. Local private schools include Sidcot, Millfield a...
Directions
From the A38 take Church Lane, signposted to Badgworth, and follow the lane through the village and into Badgworth Lane. Highfield is the last house on the right. You are welcome to park on the driveway for your viewing.
Brochures
Brochure 1Brochure 2- COUNCIL TAXA payment made to your local authority in order to pay for local services like schools, libraries, and refuse collection. The amount you pay depends on the value of the property.Read more about council Tax in our glossary page.
- Band: G
- PARKINGDetails of how and where vehicles can be parked, and any associated costs.Read more about parking in our glossary page.
- Yes
- GARDENA property has access to an outdoor space, which could be private or shared.
- Yes
- ACCESSIBILITYHow a property has been adapted to meet the needs of vulnerable or disabled individuals.Read more about accessibility in our glossary page.
- Ask agent
Badgworth Lane, Badgworth, Axbridge, BS26
Add your favourite places to see how long it takes you to get there.
__mins driving to your place
Your mortgage
Notes
Staying secure when looking for property
Ensure you're up to date with our latest advice on how to avoid fraud or scams when looking for property online.
Visit our security centre to find out moreDisclaimer - Property reference 28229059. The information displayed about this property comprises a property advertisement. Rightmove.co.uk makes no warranty as to the accuracy or completeness of the advertisement or any linked or associated information, and Rightmove has no control over the content. This property advertisement does not constitute property particulars. The information is provided and maintained by Cooper & Tanner, Wedmore. Please contact the selling agent or developer directly to obtain any information which may be available under the terms of The Energy Performance of Buildings (Certificates and Inspections) (England and Wales) Regulations 2007 or the Home Report if in relation to a residential property in Scotland.
*This is the average speed from the provider with the fastest broadband package available at this postcode. The average speed displayed is based on the download speeds of at least 50% of customers at peak time (8pm to 10pm). Fibre/cable services at the postcode are subject to availability and may differ between properties within a postcode. Speeds can be affected by a range of technical and environmental factors. The speed at the property may be lower than that listed above. You can check the estimated speed and confirm availability to a property prior to purchasing on the broadband provider's website. Providers may increase charges. The information is provided and maintained by Decision Technologies Limited. **This is indicative only and based on a 2-person household with multiple devices and simultaneous usage. Broadband performance is affected by multiple factors including number of occupants and devices, simultaneous usage, router range etc. For more information speak to your broadband provider.
Map data ©OpenStreetMap contributors.




