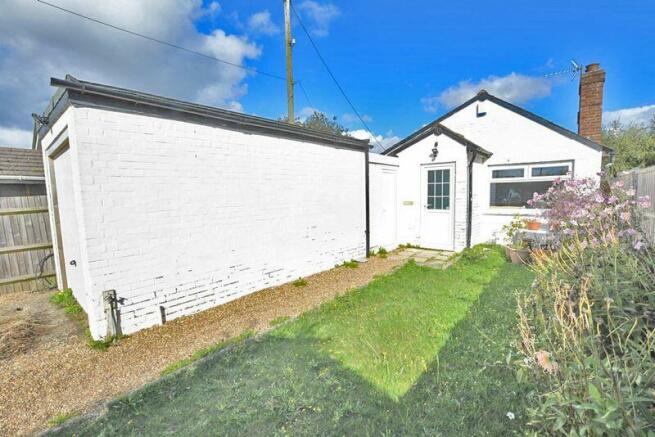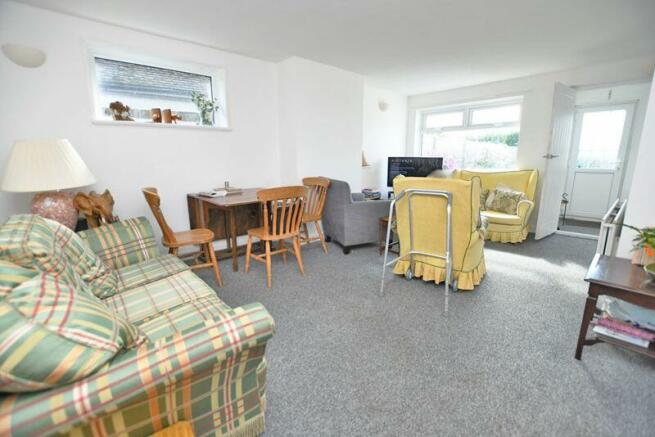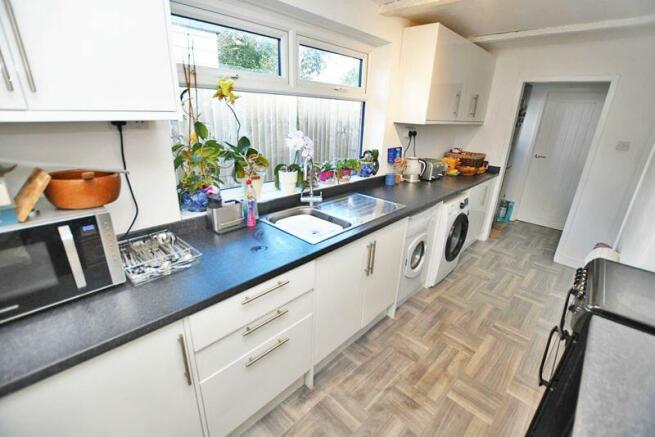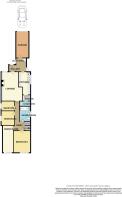
Maidstone Road, Maidstone

- PROPERTY TYPE
Detached Bungalow
- BEDROOMS
3
- BATHROOMS
1
- SIZE
Ask agent
- TENUREDescribes how you own a property. There are different types of tenure - freehold, leasehold, and commonhold.Read more about tenure in our glossary page.
Freehold
Key features
- Rural Location
- Chain Free
- Good sized garden
- Close to transport links
- Great scope and potential
Description
Maidstone Road, Sutton Valence is a most conveniently placed in a service road of the A274 between Sutton Valence and Langley Park with the latter offering excellent shopping facilities, Sutton Valence village is within 1 mile and is steeped in history, with a 450 year old private school and local primary. The next village beyond is Headcorn, 5 miles distant, 10 minutes drive. renowned for its wide high street with individual shops and a mainline station on the Charing Cross Line ( 1 hour 10 minutes)
ENTRANCE HALLWAY
Half glazed entrance door, outside lighting,
LOUNGE
18' 8'' x 12' 5'' (5.69m x 3.78m)
Double aspect windows, featuring a picture window to the front affording a Western aspect, double radiator, door to kitchen:
KITCHEN
14' 7'' x 7' 3'' (4.44m x 2.21m)
Fitted with units having white high gloss door and drawer fronts with stainless steel fittings and granite effect work tops and upstand. stainless steeL sink and mixer tap, space for washing machine, tumble dryer, window to side, vinyl flooring, door to:
ACCESS TO WALK IN LARDER
Window to side door to:
CLOAKROOM
White suite, low level wc, handbasin.
UTILITY ROOM
10' 5'' x 6' 7'' (3.17m x 2.01m)
Door to front and side, window to side, return door to garage.
GARAGE
15' 10'' x 9' 1'' (4.82m x 2.77m)
Electric light and power, up and over entry door, outside light. Approached by extensive gravel driveway.
LOBBY
Built in cupboard, housing gas fired boiler, further built in cupbard housing hot water cylinder.
DINING ROOM /BEDROOM 4
17' 1'' x 6' 11'' (5.20m x 2.11m)
Wall light points, radiator, double casement doors to garden, Eastern aspect.
BEDROOM 1
14' 11'' x 10' 11'' (4.54m x 3.32m)
Picture window overlooking rear garden, Eastern aspect, radiator.
BEDROOM 2
9' 4'' x 8' 7'' (2.84m x 2.61m)
Radiator, window to side, Southern aspect.
BEDROOM 3
8' 6'' x 6' 3'' (2.59m x 1.90m)
Window to side, Southern aspect, radiator.
SHOWER ROOM
Contemporary white suite, step in shower with curved glass shower screen, with aquaboard, wash hand basin cupboard beneath, vinyl flooring, Wc, window to side.
OUTSIDE
To the front of the property is an extensive gravel driveway with twin gates, providing parking for several vehicles, fences and hedges boundaries, small lawned area, shrub border.
The rear garden extends to approximately 40ft with paved patio adjacent to house, lawn, fully fenced boundaries.
Brochures
Property BrochureFull Details- COUNCIL TAXA payment made to your local authority in order to pay for local services like schools, libraries, and refuse collection. The amount you pay depends on the value of the property.Read more about council Tax in our glossary page.
- Band: E
- PARKINGDetails of how and where vehicles can be parked, and any associated costs.Read more about parking in our glossary page.
- Yes
- GARDENA property has access to an outdoor space, which could be private or shared.
- Yes
- ACCESSIBILITYHow a property has been adapted to meet the needs of vulnerable or disabled individuals.Read more about accessibility in our glossary page.
- Ask agent
Maidstone Road, Maidstone
Add your favourite places to see how long it takes you to get there.
__mins driving to your place
About Ferris & Co, Penenden Heath
Penenden Heath Parade Boxley Road, Penenden Heath, Maidstone, ME14 2HN



We have a wealth of experience and an irresistible commission rate with no tie in contract. Brochure details with floor plans and accommpanied viewings.
The latest audio visual displays and the latest technology allowing us to e-mail and SMS text information to perspective buyers in moments. Interactive Facebook Page.
Your mortgage
Notes
Staying secure when looking for property
Ensure you're up to date with our latest advice on how to avoid fraud or scams when looking for property online.
Visit our security centre to find out moreDisclaimer - Property reference 12308798. The information displayed about this property comprises a property advertisement. Rightmove.co.uk makes no warranty as to the accuracy or completeness of the advertisement or any linked or associated information, and Rightmove has no control over the content. This property advertisement does not constitute property particulars. The information is provided and maintained by Ferris & Co, Penenden Heath. Please contact the selling agent or developer directly to obtain any information which may be available under the terms of The Energy Performance of Buildings (Certificates and Inspections) (England and Wales) Regulations 2007 or the Home Report if in relation to a residential property in Scotland.
*This is the average speed from the provider with the fastest broadband package available at this postcode. The average speed displayed is based on the download speeds of at least 50% of customers at peak time (8pm to 10pm). Fibre/cable services at the postcode are subject to availability and may differ between properties within a postcode. Speeds can be affected by a range of technical and environmental factors. The speed at the property may be lower than that listed above. You can check the estimated speed and confirm availability to a property prior to purchasing on the broadband provider's website. Providers may increase charges. The information is provided and maintained by Decision Technologies Limited. **This is indicative only and based on a 2-person household with multiple devices and simultaneous usage. Broadband performance is affected by multiple factors including number of occupants and devices, simultaneous usage, router range etc. For more information speak to your broadband provider.
Map data ©OpenStreetMap contributors.





