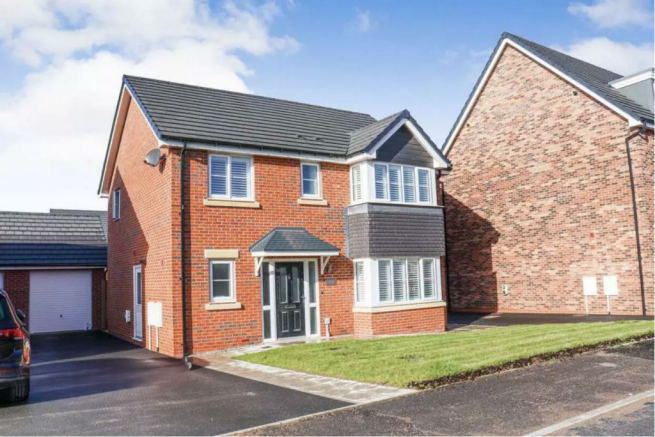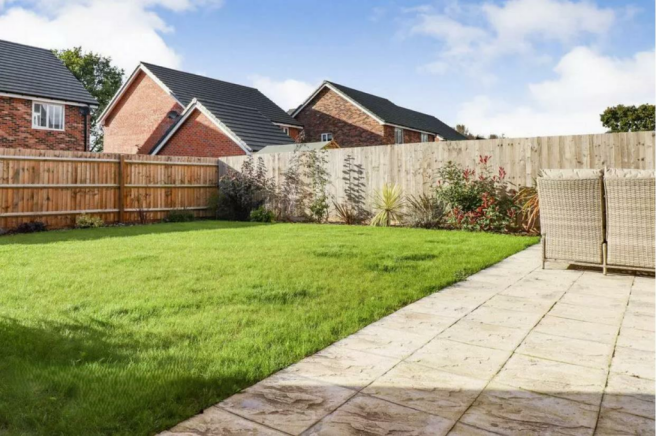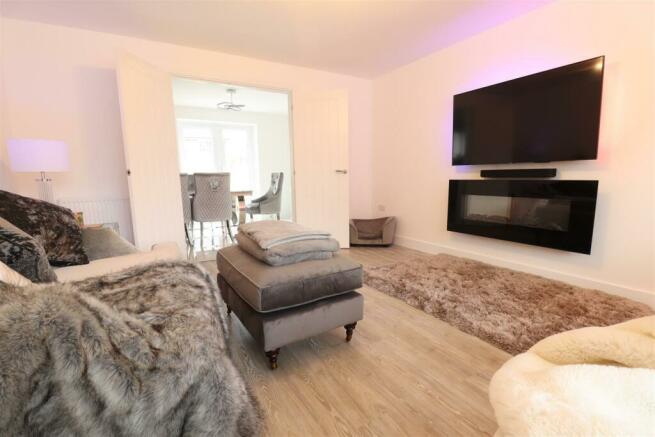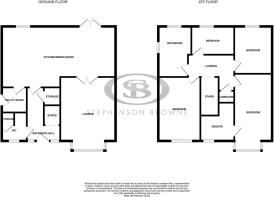
Allen Dunn Way, Weston

- PROPERTY TYPE
Detached
- BEDROOMS
4
- BATHROOMS
2
- SIZE
Ask agent
- TENUREDescribes how you own a property. There are different types of tenure - freehold, leasehold, and commonhold.Read more about tenure in our glossary page.
Freehold
Key features
- No Buying Chain Involved
- Bespoke And Upgraded Fittings
- Large Kitchen Dining Room & Separate Utility
- Four Good Size Bedrooms
- Spacious Accommodation
- Detached Garage
- South West Facing Garden
- En-Suite
- Village Location
- Off Road Parking
Description
By the time you have been mesmerised by the exquisite presentation of the interior, you will be even more impressed with the size of the rear garden. This truly is a space for everyone whether it be to simply relax or to create your dream garden...the scope is endless!
There is a detached garage to the side of the property and a great size private driveway providing ample parking.
Please also note there are multiple items available within the property which are by separate negotiation
Weston is a quiet and sought after location. With a highly regarded primary school, an impressive public house and restaurant which is a half timbered 17th century building and a thriving village community. It is also worth noting that the M6 motorway is within easy reach and larger towns such as Crewe and Nantwich are only minutes away by car. Call us today to secure your viewing of this superb family home!
Entrance Hall - Double glazed entrance door with glazing to the side. High gloss porcelain tiles to floor. Radiator. Under stairs cupboard.
Lounge - 3.895 x 5.140 (12'9" x 16'10") - Double glazed box bay window to the front elevation. Amtico flooring. Two radiators. Bespoke fitted shutters. Wall fixings for flat screen T.V.
Kitchen/Dining Room - 7.950 x 3.550 (26'0" x 11'7") - Double glazed window to the rear elevation with bespoke fitted shutters. Having a stunning range of Shaker style wall and base units with contemporary stone effect worktop over. Bosch electric double oven. Bosch five burner gas hob with stainless steel chimney hood extractor. Zanussi fully integrated dishwasher. Zanussi fully integrated fridge freezer. Stainless steel one and a half bowl sink with drainer. High gloss porcelain tiling to floor. Two radiators. Double glazed patio doors leading to the rear garden.
Utility Room - 1.750 x 1.730 (5'8" x 5'8") - Double glazed door to the side elevation. Plumbing for a washing machine. Space for tumble tryer. Shaker style wall and base unit with worktop over. High gloss porcelain tiling to the floor. Radiator.
Cloakroom/W.C - 1.835 x 1.750 (6'0" x 5'8") - Modesty double glazed window with bespoke fitted shutters. Storage cupboard. Wall hung wash hand basin. Low level W.C. Radiator. High gloss porcelain tiling to floor.
Stairs To First Floor - Storage cupboard to the landing.
Bedroom One - 4.980 x 3.060 (16'4" x 10'0") - Double glazed box bay window with bespoke fitted shutters. Radiator. Loft access.
En Suite - 2.385 x 1.790 (7'9" x 5'10") - Modesty double glazed window to the front elevation with bespoke fitted shutters. Shower enclosure with mains fed shower as fitted. Pedestal wash hand basin. Low level W.C. Complementary tiling. Chrome ladder radiator. High gloss porcelain tiling to floor.
Bedroom Two - 4.125 x 2.910 (13'6" x 9'6") - Double glazed window to the front elevation with bespoke fitted shutters. Radiator.
Bedroom Three - 2.990 x 2.640 (9'9" x 8'7") - Double glazed window to the rear elevation with fitted bespoke shutters. Radiator.
Bedroom Four - 3.030 x 1.980 (9'11" x 6'5") - Double glazed window to the rear elevation with bespoke fitted shutters. Amtico flooring. Radiator.
Bathroom - Dual aspect modesty double glazed windows. Full suite comprising double shower enclosure with mains fed shower as fitted. Panelled bath. Pedestal wash hand basin. Low level W.C. Complementary tiling. High gloss porcelain tiling to the floor. Chrome ladder radiator.
Garage - Detached garage with light and power. Up and over door with personal door to rear garden.
Externally - The property is approached via a stone path and good size lawn with a private driveway to the side of the property providing parking for up to three vehicles. To the rear, the south westerly facing garden is fully enclosed and is of a very good size with extended stone patio, borders with bark chippings and shrubs. There is ample space to the side of the property for bin storage. Water tap.
Council Tax - Band E.
Tenure - We understand from the vendor that the property is freehold. We would however recommend that your solicitor check the tenure prior to exchange of contracts.
Need To Sell? - For a FREE valuation please call or e-mail and we will be happy to assist.
Brochures
Allen Dunn Way, WestonBrochure- COUNCIL TAXA payment made to your local authority in order to pay for local services like schools, libraries, and refuse collection. The amount you pay depends on the value of the property.Read more about council Tax in our glossary page.
- Band: E
- PARKINGDetails of how and where vehicles can be parked, and any associated costs.Read more about parking in our glossary page.
- Yes
- GARDENA property has access to an outdoor space, which could be private or shared.
- Yes
- ACCESSIBILITYHow a property has been adapted to meet the needs of vulnerable or disabled individuals.Read more about accessibility in our glossary page.
- Ask agent
Allen Dunn Way, Weston
Add your favourite places to see how long it takes you to get there.
__mins driving to your place

Having been operating in Crewe since 2018, Stephenson Browne have quickly become well known for our high levels of customer service, friendly faces and passion for property. This is reflected in us winning the British Property Award for best customer service in Crewe in 2019 and again in 2020. Our high levels of customer service has led us to be nominated for the most prestigious awards ceremony in the industry, ESTAS!
Our sales team is headed up by our dynamic Branch Manager, Megan Edwards, whilst over in lettings we have the experienced and dedicated Jenny Williams so whether you have a sales or lettings query they will be more than happy to assist you with everything you could need all under one roof.
But please don't just take our word for it, get in touch today and come and find out for yourself just why we are now one of the leading agents in the area.
o Modern office within a prime location.
o Unique LED window and office display.
o Bespoke floor plans.
o Friendly, approachable, and motivated sales staff with over
50 years industry experience and a wealth of local knowledge.
o Sales Negotiator key accompanied viewings.
o Customer care programme providing regular sales updates.
o Dedicated Sales Manager.
o Comprehensive, market leading internet coverage including
rightmove.co.uk, Zoopla,
onthemarket.com and
stephensonbrowne.co.uk
o Partnerships with national builders, part exchange and asset management companies.
o Access to in-house mortgage adviser for all your financial needs.
o Extensive mailing list.
o Eye-catching for sale board.
Your mortgage
Notes
Staying secure when looking for property
Ensure you're up to date with our latest advice on how to avoid fraud or scams when looking for property online.
Visit our security centre to find out moreDisclaimer - Property reference 33414950. The information displayed about this property comprises a property advertisement. Rightmove.co.uk makes no warranty as to the accuracy or completeness of the advertisement or any linked or associated information, and Rightmove has no control over the content. This property advertisement does not constitute property particulars. The information is provided and maintained by Stephenson Browne Ltd, Crewe. Please contact the selling agent or developer directly to obtain any information which may be available under the terms of The Energy Performance of Buildings (Certificates and Inspections) (England and Wales) Regulations 2007 or the Home Report if in relation to a residential property in Scotland.
*This is the average speed from the provider with the fastest broadband package available at this postcode. The average speed displayed is based on the download speeds of at least 50% of customers at peak time (8pm to 10pm). Fibre/cable services at the postcode are subject to availability and may differ between properties within a postcode. Speeds can be affected by a range of technical and environmental factors. The speed at the property may be lower than that listed above. You can check the estimated speed and confirm availability to a property prior to purchasing on the broadband provider's website. Providers may increase charges. The information is provided and maintained by Decision Technologies Limited. **This is indicative only and based on a 2-person household with multiple devices and simultaneous usage. Broadband performance is affected by multiple factors including number of occupants and devices, simultaneous usage, router range etc. For more information speak to your broadband provider.
Map data ©OpenStreetMap contributors.





