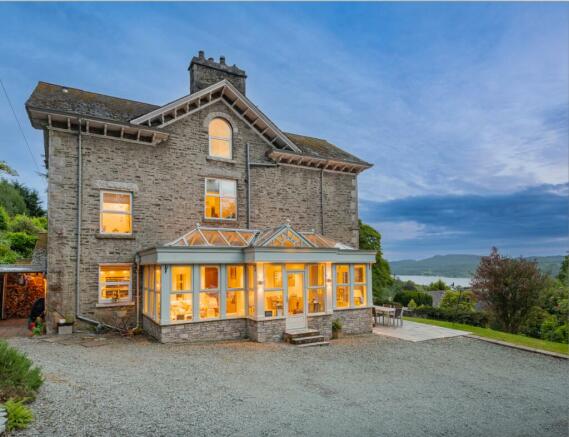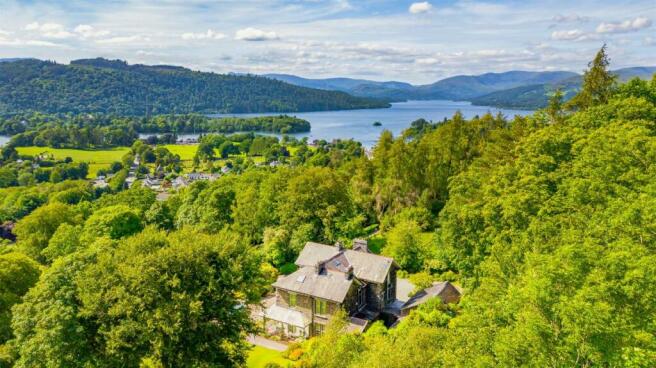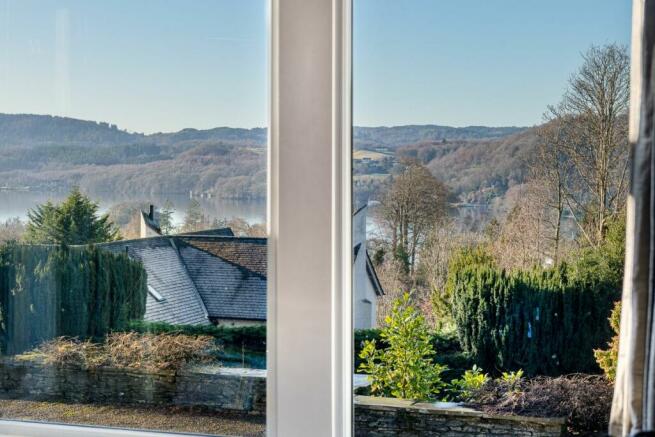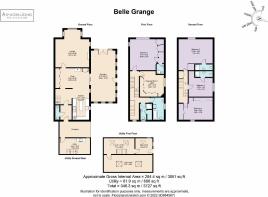Belle Grange, Windy Hall Road, Bowness-on-Windermere, LA23 3HX

- PROPERTY TYPE
Manor House
- BEDROOMS
5
- BATHROOMS
5
- SIZE
Ask agent
- TENUREDescribes how you own a property. There are different types of tenure - freehold, leasehold, and commonhold.Read more about tenure in our glossary page.
Freehold
Description
* Victorian Home around 100 years old
* 5 bedrooms
* Freehold
* Amazing views of Coniston Old Man and Lake Windermere
* Mature garden with magnificent Rhododendrons
* Extensive parking
* Newly fitted Carl Josef Kitchen
* Garage
* Outbuilding that could be used as second dwelling or a gym/office
Services:
* Mains electric, water, gas, and drainage
* Hive heating system
* Council tax band 'F'
* CCTV installed
A handsome Victorian home, Belle Grange has been transformed to the front through the addition of a striking, spacious orangery, adding symmetry and poise to the edifice, set beneath an arched window; a singular eye beneath the gabled monobrow of Belle Grange, looking out over Lake Windermere and the top of Coniston Old Man.
Parking is ample, with plenty of space for a dozen cars, handy when hosting a party and entertaining family and friends. A detached garage contains a utility area with storage beneath and holds potential for conversion into annex accommodation.
Make your indoors via the orangery, a light, bright and beautifully proportioned room added by the current owners to make the most of the incredible lake views.
Glass above and to three sides creates a seamless connection with the outdoors. Dine in here throughout the seasons, watching the sunset over the lake and fells beyond. Always ambient, the temperature is never too warm or too cool. An adaptable room, spend time sipping coffee on the sofa whilst leafing through the newspaper on a Sunday morning, or set up your laptop and catch up on your emails.
Bifolding doors open into the family kitchen-snug, the heart of the home. On the left, the functional element of the kitchen comprises of sleek, handleless cabinetry in a horseshoe to three sides, offering abundant storage, with a central island breakfast bar topped in granite: perfect for casual dining. Integrated appliances include a bank of four ovens - ideal for baking cakes with the children- including one steam oven, two electric ovens, and a microwave-combi oven with built-in plate warmer. There is also a gas hob with extractor fan, wine fridge and built-in fridge freezer. Limestone flooring extends underfoot.
Opening up from the kitchen is a cosy snug area, with its toasty log-burning stove. The high ceiling and fitted storage in here provide a nod to the heritage of the home. Step beneath an archway as the home opens up to reveal a wall of oak fitted cabinets.
Turning right, emerge into a light and spacious living room, where contemporary grey toned carpet presides underfoot, harmonising with the soft slate tones in the shimmering wallpaper, the silvery silk curtains and the modern crystal chandeliers above. Light flows in through a tall window to the side and a bountiful bay window framing views out to Lake Windermere, encased by panelling to the walls, painted crisp white. A peaceful and serene room, courtesy of its classical décor and modern fireplace with gas fire.
Furnished with a new boiler, this home retains its heat courtesy of thick walls, whilst a Hive heating app allows you to control the temperature even when away from home.
Return along the inner passageway, passing the fitted oak cupboards to arrive in the central lobby, where there is access to a side door beyond the staircase, leading to a handy WC, before arriving at a covered barbecue area, with ample storage for recycling, logs and more.
Returning to the lobby, take the handsome staircase up noting the solid oak carved spindles, before arriving at a landing filled with light from a large window.
Relaxation awaits in the spacious bathroom to the right, where light pours in through a large window framing views out to the drive and garden, aided by an elegant chandelier overhead. Soak away the aches in the bath, with handy showerhead attachment. There is also a wash basin and traditional style WC with overhead cistern and pull flush.
Handy for busy families, a separate WC, shower and wash basin can also be found next door.
Continue up before arriving at an upper landing, where a bedroom on the right currently serves as a spacious dressing room, furnished with abundant storage and enjoying views over the garden through a large window.
Next door, step into the primary bedroom; a bright and sunny space with high ceiling edged in cornicing. Wake up to uplifting views of the mist rising above Lake Windermere, perfectly framed through a bountiful window opposite the king-size bed. Fitted, solid wood storage is prolific, including a dressing table and nine closets fringed with downlighting.
Sneak a peek behind one of the corner doors, where a cleverly concealed ensuite bathroom can be found replete with shower, WC and wash basin.
Ascend once more, arriving at an upper level, where on the right a peaceful bedroom awaits. Overlooking the garden to the rear, this carpeted and quiet double bedroom again contains fitted storage.
From the third bedroom, sneak a peek at bedroom four on the right. A light, bright double bedroom with an alcove area for storage and dressing, views out over the treetops and field greet you through the arched original window. Refresh and revive in the ensuite, fitted with wash basin, WC and shower.
Head up to an inner landing, furnished with storage cupboards and leading to the fifth bedroom. A rival for the primary bedroom below, this bountiful bedroom brims with light from a large window framing incredible views out over Lake Windermere. Above, a sloped ceiling adds a cosy, intimate feel, with plentiful storage to be found in the eaves cupboards. It is also served by its own ensuite with shower, wash basin and WC.
Outside, the established, tiered gardens of Belle Grange offer ample opportunity to seek sunshine, shelter and shade. Mature rhododendrons and hydrangeas provide a haze of colour in the summertime. Take a tour of the different levels, where borders of planting intermingle with areas of manageable lawns.
Make your way to the highest tier and soak up the views over the lake from the patio outside the summerhouse, affectionately nicknamed. In springtime, a carpet of snowdrops is chased up by a yellow chorus of daffodils, fading in time to be replaced by a blanket of bluebells.
Out and about
A supremely convenient location, for all its secluded privacy, Belle Grange is only a mile outside of Bowness, placing such highlights as the Glebe and the Windermere Golf Club within easy reach on foot.
Drop down into Bowness to pick up your essentials from the local branch of Tesco - only five minutes away or stroll to the top of Brant Fell and admire the views.
Fabulous walks await on the doorstep; head out the front door and walk house down Windy Hall, before turning left then down Smithy Lane across by the Marina and then around Cockshott Point to The Glebe with all its bars, restaurants and attractions.
A whole host of fine dining is on your doorstep, with Simon Rogan's Michelin-starred Henrock at Linthwaite House Hotel a mere ten minutes' walk from the front door. Find delicious fare a little further afield just a short drive away at the Brown Horse in Winster and the Hare and Hounds at Bowland Bridge. Dine out with a view over Lake Windermere at The Samling, and experience executive head chef Robby Jenks' bold flavours aimed at matching 'the grand simplicity of lake and mountain views'.
Tucked back off Crook Road, commute from Belle Grange with ease, bypassing the bustle of Windermere and Bowness entirely, turning left instead along the Crook Road to connect with the M6 around 20 minutes later.
Windermere station is also close by for rail links, whilst Oxenholme station is around 25 minutes away in Kendal.
A home with prestige, phenomenal views and versatility, Belle Grange is a home it is a privilege to call your own.
** For more photos and information, download the brochure on desktop. For your own hard copy brochure, or to book a viewing please call the team **
Tenure: Freehold
Brochures
Brochure- COUNCIL TAXA payment made to your local authority in order to pay for local services like schools, libraries, and refuse collection. The amount you pay depends on the value of the property.Read more about council Tax in our glossary page.
- Ask agent
- PARKINGDetails of how and where vehicles can be parked, and any associated costs.Read more about parking in our glossary page.
- Yes
- GARDENA property has access to an outdoor space, which could be private or shared.
- Yes
- ACCESSIBILITYHow a property has been adapted to meet the needs of vulnerable or disabled individuals.Read more about accessibility in our glossary page.
- Ask agent
Belle Grange, Windy Hall Road, Bowness-on-Windermere, LA23 3HX
Add your favourite places to see how long it takes you to get there.
__mins driving to your place
Your mortgage
Notes
Staying secure when looking for property
Ensure you're up to date with our latest advice on how to avoid fraud or scams when looking for property online.
Visit our security centre to find out moreDisclaimer - Property reference RS0410. The information displayed about this property comprises a property advertisement. Rightmove.co.uk makes no warranty as to the accuracy or completeness of the advertisement or any linked or associated information, and Rightmove has no control over the content. This property advertisement does not constitute property particulars. The information is provided and maintained by AshdownJones, The Lakes and Lune Valley. Please contact the selling agent or developer directly to obtain any information which may be available under the terms of The Energy Performance of Buildings (Certificates and Inspections) (England and Wales) Regulations 2007 or the Home Report if in relation to a residential property in Scotland.
*This is the average speed from the provider with the fastest broadband package available at this postcode. The average speed displayed is based on the download speeds of at least 50% of customers at peak time (8pm to 10pm). Fibre/cable services at the postcode are subject to availability and may differ between properties within a postcode. Speeds can be affected by a range of technical and environmental factors. The speed at the property may be lower than that listed above. You can check the estimated speed and confirm availability to a property prior to purchasing on the broadband provider's website. Providers may increase charges. The information is provided and maintained by Decision Technologies Limited. **This is indicative only and based on a 2-person household with multiple devices and simultaneous usage. Broadband performance is affected by multiple factors including number of occupants and devices, simultaneous usage, router range etc. For more information speak to your broadband provider.
Map data ©OpenStreetMap contributors.




