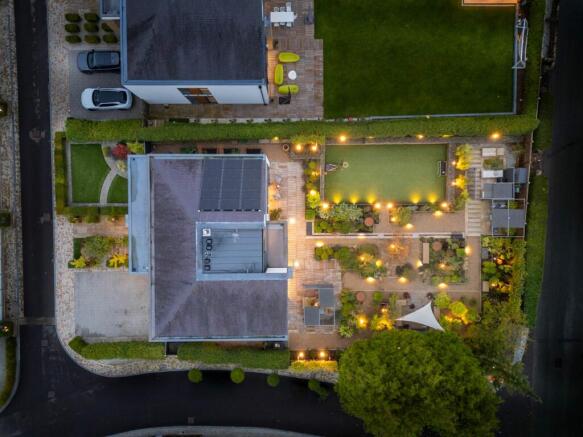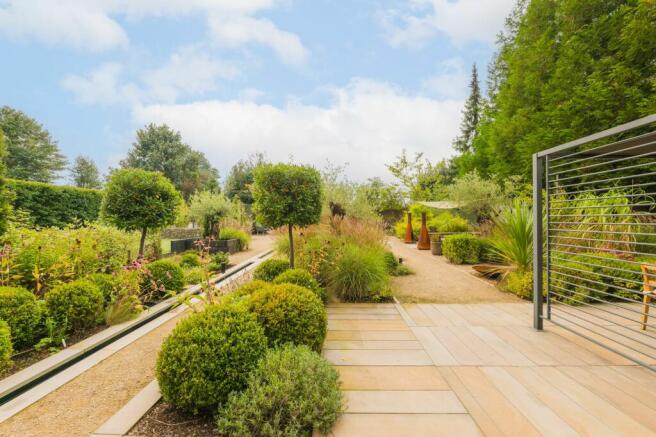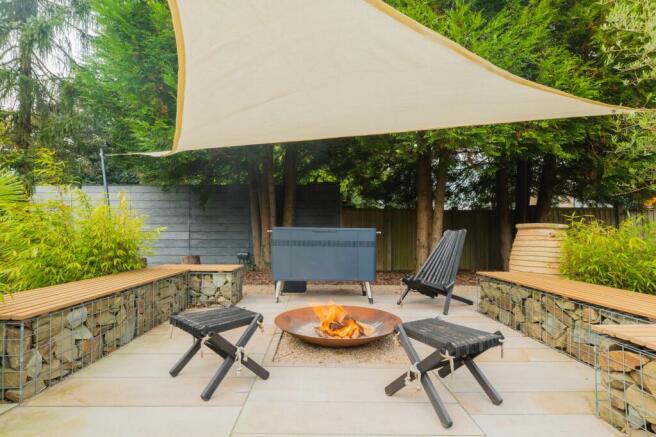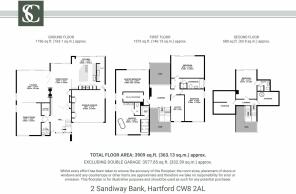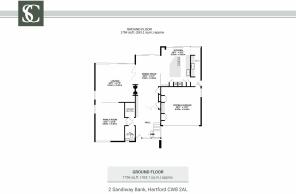Exceptional 3908 square feet Hartford home

- PROPERTY TYPE
Detached
- BEDROOMS
5
- BATHROOMS
3
- SIZE
3,908 sq ft
363 sq m
- TENUREDescribes how you own a property. There are different types of tenure - freehold, leasehold, and commonhold.Read more about tenure in our glossary page.
Freehold
Key features
- See our video tour of 2 Sandiway Bank
- 3577 square feet of internal living space
- 331 square feet double garage
- 0.25 acre plot of stunning landscaped gardens
- Large open plan and dividable living spaces
- Newly fitted kitchen
- Spectacular master bedroom suite with new luxury en-suite bathroom and steam room
- Edge of village location with rural views
Description
2 Sandiway Bank, Hartford CW8 2AL
Scandi simplicity, industrial-inspired chic and architecturally designed, open-plan living combine, with the flexibility to divide and combine spaces to suite your needs at No. 2, Sandiway Bank, an exclusive new build home offering views out toward the Cuddington and Sandiway country trails, nestled on the leafy fringes of the sought after village of Hartford.
Blending town and country
Situated along a quiet, leafy lane in the heart of the Cheshire countryside, discover peace and tranquillity at the exclusive Sandiway Bank Development, a sanctuary of contemporary solace, within walking distance of Hartford’s finest schools and amenities.
OWNERS QUOTE: “We loved the concept of open plan living, mixed with the flexibility allowed by the sliding doors as room dividers.”
Electric gates give access to an architecturally elite selection of five new build homes on the secluded estate. Pull along the paved driveway, where there is plenty of parking for four cars alongside a double garage with electric door. There is also an EVC point.
Sublime setting
Landscaped Mediterranean-themed borders filled with texture, give a preview of the sublime, professionally designed and multifunctional gardens at No. 2, Sandiway Bank, as you make your way to the front entrance.
Garden views precede your arrival into the glass fronted entrance hall, offering a glimpse of the seamless sense of indoor-outdoor living at the heart of No. 2, Sandiway Bank. Internal steel frames and the modern minimalist staircase with glass balustrades serve to amplify the airiness in the double height entrance hall. Architectural elements that set this home apart from conventional living include tall door frames and walls free from the constraints of skirting boards.
Architecturally unique
Scandi contemporary design with industrial accents, the minimalist décor throughout allows the views and functionality of space to remain the focus. Underfloor heating – a feature throughout the home - warms the engineered chevron oak boards underfoot, whose integrated LED lighting strips fitted into the hall floor offer low key glow.
Stash your coat, shoes and accessories in the cloakroom ahead, brimming with fitted hanging space, cupboards and drawers. Porcelanosa tiling flows out in a hexagonal pattern underfoot in the downstairs WC opposite, also furnished with wash basin, and well-lit by large windows.
Light-filled living
Light streams through full-height windows into the snug to the left, where a panelled wall accommodates a wall-mounted television. Sliding doors provide the option for an ever changing, flexible layout, opening up to connect spaces for a fantastic family flow, or pulling to, to provide pockets of privacy.
Versatile spaces
Slide back the doors to enter the lounge, where a large profile concrete tiled wall takes centre stage. The contemporary glass fronted fireplace projects to issue warmth and glow to both lounge and dining hall beyond. Shelving and storage subtly feature throughout the home, a seamless undercurrent to each space. A light-filled home, huge windows to the front and rear, coupled with the sun-saturated southwest facing garden ensure that life at No. 2, Sandiway Bank is bright and filled with natural glow.
OWNERS QUOTE: “We love the feeling of space and togetherness the home affords, whilst allowing for privacy.”
Feast your eyes
Season mealtimes with glorious garden views, with instant access available out onto the terrace, before drawing back the sliding doors and stepping through onto the Mandarin Stone tiled floor of the recently renovated (2024) Italian, Modulnova kitchen. New doors coat the handleless drawers and cabinets, with plenty of preparation space available on the freshly fitted Caesarstone Black Tempal bespoke angular waterfall worktops with built-in bespoke seamless Cesarstone sink.
Cook up a feast for family and friends, utilising the array of Siemens appliances, including two dishwashers, two ovens, a built-in microwave and a coffee machine. Other luxurious touches include a Quooker instant boiling tap and a Barazza built-in and in-line flush gas hob. Undercabinet lighting adds an atmospheric ambience by evening.
Off the kitchen discover a well-equipped utility room, with plumbing for a washing machine and tumble dryer, that also provides access out to the garden.
A home that works for you
Technological perks feature throughout the home, with individual room temperature controllable from a central touchscreen pad in the entrance hall.
Each room has personalised lighting controls and scenes that can be tailored to your choice of mood; all controlled by the central touchscreen pad in the entrance hall.
This central control unit also allows you to control the electronic blinds and lights throughout the home, whilst these remain controllable by switches within individual rooms. There is also a handy ‘holiday’ feature for when you’re away, providing a sense of security when away from home.
Elevated living
Ascend the open tread solid wood and glass staircase, where garden views are waiting for you from the mezzanine seating area of the first-floor landing.
Making your way left, luxury hotel suite dreams await in the impressive master suite. Entered via walk through wardrobes teeming with storage, the high ceilings of the master bedroom and broad sunset-framing windows serve to soothe your senses at the end of a busy day.
Boutique bathing
Recently remodelled and extended, the oversized ensuite offers boutique bathing on a grand scale. Let your worries evaporate in the aromatic vapours of the steam room, before sinking into relaxation in the freestanding concrete bathtub. When the morning calls for a simple spritz, step beneath the drench head of the double walk-in shower, all tiled in beautiful Porcelanosa.
To the other side of the landing, discover the first of the three guest bedrooms, each with double height, angular ceilings and storage; one currently serves as a study whilst another enjoys enchanting views out over the garden to the Cheshire countryside.
Guests can relax and unwind in the family bathroom, with Porcelanosa tiles warmed by underfloor heating, built-in vanity unit storage beneath the wash basin, sensor lit mood lighting, a heated towel radiator, bath and separate shower.
Ascend the glass enclosed staircase once more to reach the second-floor landing, where further storage can be found before discovering the best views in the home, out across to the old Sandiway quarry from the fifth double bedroom. Sliding doors open to a glazed Juliet balcony, preserving the far-reaching views and inviting the balmy summer breeze in. Refresh and revive in the Porcelanosa tiled ensuite shower room.
An outdoor oasis
The professionally landscaped garden, like the home, is designed to be multifunctional, offering multiple spaces to be used and explored by a variety of people for a range of scenarios.
Inspired by the climate and colours of the Mediterranean, both the garden’s theme and the views from the home have been carefully curated.
Bringing indoor and outdoor living in harmony, there is an immediate outdoor dining room off from the kitchen, where the sliding door expands the living space into the garden.
A patio for relaxation and entertaining features off from the lounge, while the centrally situated water feature, an enchanting rill, leads you down to the back of the garden from the entrance hall and dining room.
At the garden’s heart stands a multi-stem Amelanchier tree, surrounded by four gnarled and ancient olive trees, a place of peace and beauty, ideal for a moment’s quiet calm.
Designed for low maintenance, the planting areas are filled with bulbs, herbaceous perennials, and low-growing grasses, whilst evergreen shrubs are strategically placed to maintain visual interest throughout the changing seasons.
As practical as it is picturesque, the garden also features a comprehensive irrigation system, which connects to both a rainwater harvesting setup, and the mains tap, ensuring sustainable water management. Along the south-facing side of the home, raised planters offer the perfect space for growing your own produce.
On summer nights, the built-in seating around the firepit provides a cosy spot when company calls, whilst for a moment’s peace and quiet, a woodland area under the conifer trees offers a tranquil escape, perfect for relaxing in hammocks.
Double pergolas to the rear of the garden provide a secluded space for sunbathing and enjoying breakfast in the morning sunshine.
A garden for all occasions; for sports and family play, a dedicated multisport astro area adds a dynamic and versatile space, perfect for a variety of activities and ensuring that all ages and affinities are catered for.
OWNER QUOTE: “I love the garden in the springtime, when the camassia bulbs come up.”
Out and about
A modern home with indoor and out ‘wow’ factor, No. 2, Sandiway Bank is peacefully situated within a safe and secure gated development, on the leafy fringes and within walking distance of the Cheshire village of Hartford.
Dine out at Define Food and Wine, or at the recently renovated and remodelled Chime. With the Hart of Hartford also just a stroll away, you are spoiled for choice when it comes to local eateries.
Locally renowned, pick up your artisan produce from the nearby Hollies Farm Shop, whilst the new Stores Delicatessen is on hand for all your essentials.
Just a ten-to-fifteen-minute walk away is Hartford Train Station with its mainline services to Liverpool Lime Street.
Walks abound from the doorstep, straight out into the fields which you can follow through to the old quarry and beyond into Sandiway and Cuddington Village.
With all the shops you could need in the village, including a pharmacy and hairdressers, all the essentials are close at hand. Families are so conveniently situated with easy access to The Grange Junior and Senior Private Schools within two miles of No. 2, Sandiway Bank. A wide selection of highly esteemed primary and secondary schools are also available in Hartford, alongside Sir John Deane’s Sixth Form College.
Open, airy, light and centred around the flexibility to have open and interactive spaces while also having the choice to change them into intimate, private spaces, enveloped in landscaped gardens that work seamlessly with the home as a whole; No. 2, Sandiway Bank is a home that defies conventional definition, ready to mould itself to the needs of its next owner.
Disclaimer
The information Storeys of Cheshire has provided is for general informational purposes only and does not form part of any offer or contract. The agent has not tested any equipment or services and cannot verify their working order or suitability. Buyers should consult their solicitor or surveyor for verification. Photographs shown are for illustration purposes only and may not reflect the items included in the property sale. Please note that lifestyle descriptions are provided as a general indication. Regarding planning and building consents, buyers should conduct their own enquiries with the relevant authorities. All measurements are approximate. Properties are offered subject to contract, and neither Storeys of Cheshire nor its employees or associated partners have the authority to provide any representations or warranties.
EPC Rating: B
Brochures
Brochure 1- COUNCIL TAXA payment made to your local authority in order to pay for local services like schools, libraries, and refuse collection. The amount you pay depends on the value of the property.Read more about council Tax in our glossary page.
- Band: G
- PARKINGDetails of how and where vehicles can be parked, and any associated costs.Read more about parking in our glossary page.
- Yes
- GARDENA property has access to an outdoor space, which could be private or shared.
- Yes
- ACCESSIBILITYHow a property has been adapted to meet the needs of vulnerable or disabled individuals.Read more about accessibility in our glossary page.
- Ask agent
Energy performance certificate - ask agent
Exceptional 3908 square feet Hartford home
Add your favourite places to see how long it takes you to get there.
__mins driving to your place
Your mortgage
Notes
Staying secure when looking for property
Ensure you're up to date with our latest advice on how to avoid fraud or scams when looking for property online.
Visit our security centre to find out moreDisclaimer - Property reference 67c3d138-6721-4476-a8fc-37a9cae13dac. The information displayed about this property comprises a property advertisement. Rightmove.co.uk makes no warranty as to the accuracy or completeness of the advertisement or any linked or associated information, and Rightmove has no control over the content. This property advertisement does not constitute property particulars. The information is provided and maintained by Storeys of Cheshire, Cheshire. Please contact the selling agent or developer directly to obtain any information which may be available under the terms of The Energy Performance of Buildings (Certificates and Inspections) (England and Wales) Regulations 2007 or the Home Report if in relation to a residential property in Scotland.
*This is the average speed from the provider with the fastest broadband package available at this postcode. The average speed displayed is based on the download speeds of at least 50% of customers at peak time (8pm to 10pm). Fibre/cable services at the postcode are subject to availability and may differ between properties within a postcode. Speeds can be affected by a range of technical and environmental factors. The speed at the property may be lower than that listed above. You can check the estimated speed and confirm availability to a property prior to purchasing on the broadband provider's website. Providers may increase charges. The information is provided and maintained by Decision Technologies Limited. **This is indicative only and based on a 2-person household with multiple devices and simultaneous usage. Broadband performance is affected by multiple factors including number of occupants and devices, simultaneous usage, router range etc. For more information speak to your broadband provider.
Map data ©OpenStreetMap contributors.
