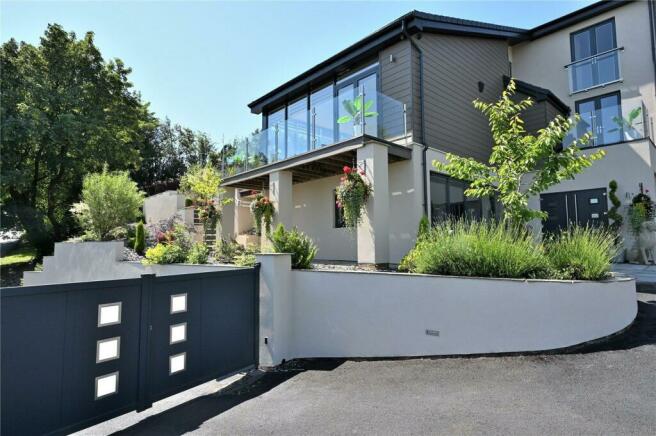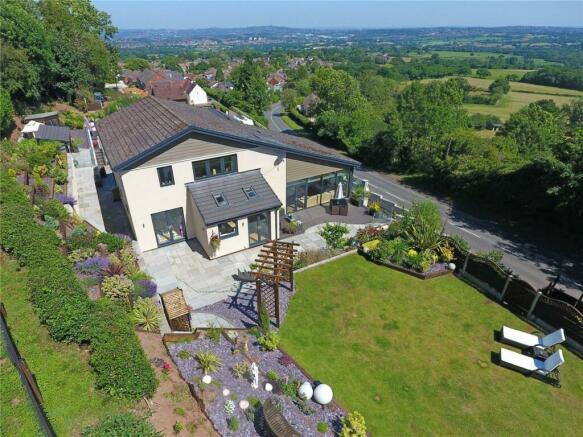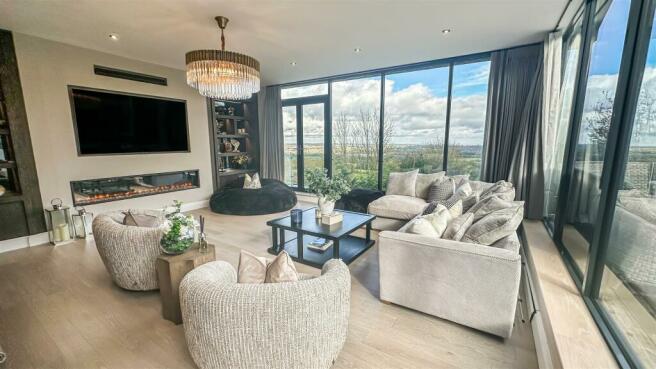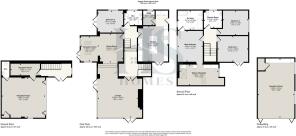Bromsgrove Road, Romsley
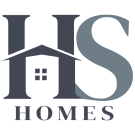
- PROPERTY TYPE
Detached
- BEDROOMS
4
- SIZE
Ask agent
- TENUREDescribes how you own a property. There are different types of tenure - freehold, leasehold, and commonhold.Read more about tenure in our glossary page.
Freehold
Key features
- Three-Level Luxury Property with panoramic views.
- Impressive Outbuilding featuring a bespoke bar, gym, and entertainment area.
- Stunning Landscaped Gardens with multiple sitting and dining areas.
- First-Floor Living Area with floor-to-ceiling glass and balcony.
- High-Spec Kitchen with two sets of patio doors leading to a large patio.
- Luxury Main Bedroom Suite with a walk-in wardrobe and en-suite bathroom.
- Multiple Reception Rooms, each with versatile use potential.
- Secure and Private Location with automated gates and ample parking.
Description
HS Homes is proud to present this prestigious hillside residence situated in the idyllic village of Romsley, Worcestershire. Nestled within the rolling landscape and boasting panoramic views of the countryside of Romsley and also stretching as far as Birmingham City Centre. This three-level home impresses from the moment you approach. Upon entering through fully automated gates, you are welcomed by a grand driveway that comfortably accommodates multiple vehicles, with additional space near the outbuilding. The home sits amid beautifully landscaped gardens, which wrap around the property and highlight its stunning position on the hillside.
Grounds: - The surrounding landscaped grounds have been designed with entertaining and relaxation in mind, featuring multiple sitting and dining areas perfect for outdoor gatherings. Each space has been strategically positioned to make the most of the scenic views, offering a serene escape from the hustle and bustle of everyday life. The secure boundary fencing and walls ensure both privacy and peace of mind.
Outbuilding: - A key feature of this property is the impressive two-story outbuilding, designed as an ultimate leisure space. The ground floor of the outbuilding has an impressive storage space. The first floor is an entertainer’s dream, featuring a bespoke bar crafted from reclaimed wood. This spacious bar area is fitted with comfortable seating and includes an adjacent toilet, making it ideal for hosting gatherings. The room also houses a pool table and gym area currently, ensuring there’s something for everyone.
Main House - The main house spans three levels, each thoughtfully designed to provide comfort, luxury, and breathtaking views. The ground floor introduces you to a striking staircase that leads up to the living areas, while the first floor houses the home’s main living, entertaining spaces and kitchen. The second floor contains the private bedrooms, all beautifully finished to a high standard.
Ground Floor - Upon entering the ground floor, you are immediately greeted by the central staircase, which creates an elegant focal point for the home. This level includes an inviting restaurant-style bar area that serves as a great space for casual entertaining or relaxing.
Ground Floor Bar - The bar room is atmospheric, with moody lighting and illuminated shelving that displays bottles and glassware. This custom bar makes the perfect space to unwind or entertain guests in style.
Ground Floor Main Room: - Opposite the bar is the main reception room, currently used as a home office. With its bespoke media wall and grand proportions, this room could easily transform into a cinema room or media space, ideal for family movie nights or immersive entertainment.
First Floor Living Area: - As you ascend to the first floor, the home opens up to a stunning living area with floor-to-ceiling glass walls. These windows frame the natural landscape like a work of art, making the room feel connected to the surrounding environment. The glass wall leads out to a balcony, which offers even more opportunity to take in the spectacular views. This room also offers direct access to the outdoor sitting area.
First Floor Dining Area And Snug: - Just beyond the living area, a few steps lead you to a statement dining area and snug. This space has been thoughtfully designed with elegant wall paneling and provides a comfortable setting for both formal dining and casual lounging. The room also offers direct access to the outdoor sitting area, ideal for alfresco dining.
First Floor Bedroom: - The first-floor Bedroom is an additional versatile space, featuring patio doors that flood the room with natural light and open directly onto the garden. This room could also serve as a secondary lounge/study or even an informal family room.
First Floor Kitchen: - At the far end of the first floor is the spacious kitchen and dining area. This room is bright and airy, with two sets of patio doors one leading out onto a large patio that runs the length of the house and the other onto a balcony where you can take in the views whilst dining outside. The kitchen is equipped with high-end appliances featuring two ovens, integrated fridge, wine cooler, freezer and dishwasher,. It also offers plenty of storage and workspace, including a central island perfect for cooking, dining, and entertaining. The adjoining utility room with integrated washer and dryer is both functional and spacious, providing additional storage and worktop space for everyday tasks.
Second Floor Main Bedroom: - The main bedroom suite on the second floor is a luxurious retreat. It features a large walk-in wardrobe room with fitted wardrobes and skylights that flood the space with natural light. The bedroom is generously sized, with ample room for a king-sized bed and additional furnishings. The en-suite bathroom is the epitome of luxury, offering both a double bath and a large walk-in shower, along with high-quality fixtures and finishes.
Second Floor Bedroom One: - The second bedroom on the top floor is equally spacious, with enough room for a large double bed and accompanying furniture. This room enjoys plenty of natural light from the large windows and offers scenic views of the surrounding countryside.
Second Floor Bedroom Two: - The third bedroom is a versatile space, perfect as a guest room, home office, or children’s room. It is well-proportioned and, like the rest of the house, finished with a modern, neutral décor.
Second Floor Bathroom: - The family bathroom on the second floor is equipped with a high-spec shower and modern fittings, providing a sleek and stylish space for the rest of the family or guests. Its contemporary design and high-end finishes continue the theme of luxury found throughout the home.
The Location - Nestled in the picturesque village of Romsley, Worcestershire, this home offers a perfect balance of rural tranquility and convenience. The nearby Clent Hills provide fantastic opportunities for scenic walks and outdoor adventures. The village itself has a strong sense of community, hosting numerous events throughout the year and offering a range of local amenities, including shops, restaurants, countryside walks, and a pub within walking distance.
Brochures
Bromsgrove Road, RomsleyBrochure- COUNCIL TAXA payment made to your local authority in order to pay for local services like schools, libraries, and refuse collection. The amount you pay depends on the value of the property.Read more about council Tax in our glossary page.
- Ask agent
- PARKINGDetails of how and where vehicles can be parked, and any associated costs.Read more about parking in our glossary page.
- Yes
- GARDENA property has access to an outdoor space, which could be private or shared.
- Yes
- ACCESSIBILITYHow a property has been adapted to meet the needs of vulnerable or disabled individuals.Read more about accessibility in our glossary page.
- Ask agent
Bromsgrove Road, Romsley
Add your favourite places to see how long it takes you to get there.
__mins driving to your place
Your mortgage
Notes
Staying secure when looking for property
Ensure you're up to date with our latest advice on how to avoid fraud or scams when looking for property online.
Visit our security centre to find out moreDisclaimer - Property reference 33415741. The information displayed about this property comprises a property advertisement. Rightmove.co.uk makes no warranty as to the accuracy or completeness of the advertisement or any linked or associated information, and Rightmove has no control over the content. This property advertisement does not constitute property particulars. The information is provided and maintained by HS Homes of Solihull, Solihull. Please contact the selling agent or developer directly to obtain any information which may be available under the terms of The Energy Performance of Buildings (Certificates and Inspections) (England and Wales) Regulations 2007 or the Home Report if in relation to a residential property in Scotland.
*This is the average speed from the provider with the fastest broadband package available at this postcode. The average speed displayed is based on the download speeds of at least 50% of customers at peak time (8pm to 10pm). Fibre/cable services at the postcode are subject to availability and may differ between properties within a postcode. Speeds can be affected by a range of technical and environmental factors. The speed at the property may be lower than that listed above. You can check the estimated speed and confirm availability to a property prior to purchasing on the broadband provider's website. Providers may increase charges. The information is provided and maintained by Decision Technologies Limited. **This is indicative only and based on a 2-person household with multiple devices and simultaneous usage. Broadband performance is affected by multiple factors including number of occupants and devices, simultaneous usage, router range etc. For more information speak to your broadband provider.
Map data ©OpenStreetMap contributors.
