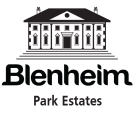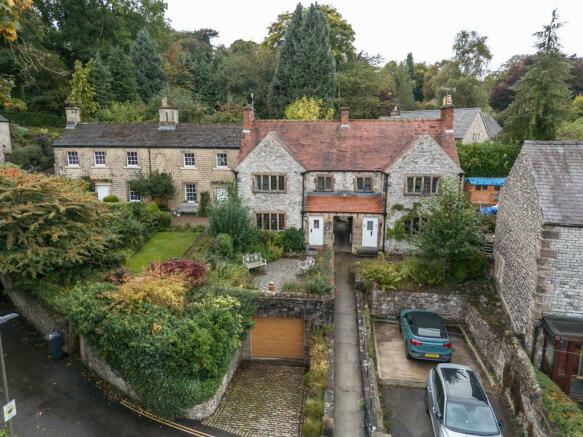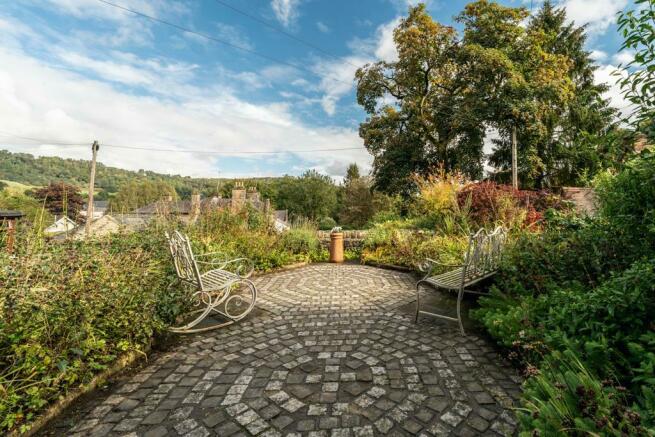
Butts Road, Bakewell

- PROPERTY TYPE
Semi-Detached
- BEDROOMS
3
- BATHROOMS
2
- SIZE
1,346 sq ft
125 sq m
- TENUREDescribes how you own a property. There are different types of tenure - freehold, leasehold, and commonhold.Read more about tenure in our glossary page.
Freehold
Key features
- A Fabulous Three Bedroomed Home
- Nestled on a Peaceful Road in a Sought-After Peak District Location
- Wonderful Lounge with a Gazco Stove
- Original Mullioned Windows
- Well-Appointed Kitchen with Integrated Appliances
- Modern Shower Room
- Three Bedrooms and a Family Bathroom
- Large Office/Storage Space
- Single Garage and Driveway Parking
- In Bakewell’s Conservation Area and Close to Local Amenities
Description
Situated across the ground floor is the lounge/dining room, which is a delightful retreat with deep skirtings and original stone mullioned windows. The ground floor also has a well-appointed kitchen with integrated appliances and a recently updated family shower room.
Across the first floor are three bedrooms, two of which share a balcony, that provide ample accommodation for a family and a bathroom which has been modernised recently. Externally there is a single garage which provides parking for one car or storage, a driveway providing parking for an additional car, a seating terrace that enjoys lovely far-reaching views and to the rear there is a seating area and a storage shed.
Mountville is situated within the popular town of Bakewell and is within a few minutes walk to all of the amenities that the town has to offer, such as public houses, shops, cafes, restaurants and supermarkets. Additionally, there is good local schooling within the area, including the renowned Lady Manners School and Sixth Form. The property is a short walk away from the River Wye, providing pleasant outdoor spaces to enjoy. Sheffield, Chesterfield and Buxton can be reached by road within an hour, whilst Manchester is accessible within under 2 hours. The attractive Peak District location also offers a variety of other villages, including Ashford-in-the-Water, Baslow and Eyam.
Tenure: - Freehold
Council Tax Band: - D
Services: - Mains gas, mains electric, mains water, mains drainage. The broadband is ADSL and the mobile signal is good.
Rights Of Access/Shared Access: - Shared access in the shared passageway.
Covenants/Easements Or Wayleaves And Flood Risk: - There are no covenants, easements or wayleaves and the flood risk is low.
The property briefly comprises of on the ground floor: Entrance vestibule, storage cupboard, entrance hall, storage cupboard, shower room, lounge/dining room, kitchen, utility room and back porch.
On the first floor: Family bathroom, master bedroom, bedroom 2, bedroom 3 and jack-and-jill balcony.
On the second floor: Office/storage.
Ground Floor - A heavy timber door with a glazed obscured panel opens to the:
Entrance Vestibule - With a wall mounted light point and an inset mat well. Sliding timber doors open to a storage cupboard and a timber door with glazed panels opens to the entrance hall.
Storage Cupboard - With cloaks hanging and shelving.
Entrance Hall - Having a pendant light point and a central heating radiator. Timber doors open to a storage cupboard, shower room and lounge/dining room.
Storage Cupboard - With cloaks hanging.
Shower Room - A modern shower room with a rear facing timber double glazed obscured window, flush light point, extractor fan, partially tiled walls, shaver point and a central heating radiator. There is a suite in white comprising a low-level WC and a pedestal wash hand basin with a chrome mixer tap. There is an inset storage cupboard with shelving which houses the Worcester boiler. To one corner there is a separate tiled shower enclosure with a traditional fitted shower and a glazed screen/door.
Lounge/Dining Room - 7.10m x 3.06m (23'3" x 10'0") - A beautiful lounge with a front facing stone mullioned glazed window, a sliding glazed panel, a rear facing timber double glazed window, recessed lighting, partially exposed stone walling, central heating radiator, telephone point, TV/aerial cabling and deep skirtings. The range of fitted furniture includes shelving and drawer units. The focal point of the room is the Gazco gas stove with a sandstone hearth and surround. Double timber doors with glazed obscured panels open to the kitchen.
Kitchen - 4.90m x 2.50m (16'0" x 8'2") - A well-appointed kitchen with a UPVC double glazed roof lantern, a side facing timber double glazed window, recessed lighting, flush light points, central heating radiator, TV/aerial point and tiled flooring. There is a range of fitted base, wall and drawer units incorporating a matching granite worksurface, upstands and a 1.5 bowl sink with a Bristan chrome mixer tap. Appliances include a Bosch four-ring gas hob, extractor hood, Ikea microwave, Bosch oven/grill, oven storage drawer and fridge. There is also provision for a dishwasher. A timber door with glazed obscured panels opens to the utility room and a timber door with glazed obscured panels opens to the back porch.
Utility Room - Having a side facing timber glazed panel, flush light point, tiled walls and tiled flooring. There is the provision for a full-height fridge freezer and a washing machine/dryer.
Back Porch - Having a side facing timber double glazed panel, flush light point, exposed stone walling, central heating radiator and tiled flooring. A timber door with glazed panels opens to the rear of the property.
From the entrance hall, a staircase with a timber handrail and balustrading rises to the:
First Floor -
Landing - With a front facing stone mullioned glazed window, a sliding glazed panel, wall mounted light point and decorative wall panelling. Timber doors open to the family bathroom, master bedroom, bedroom 3 and bedroom 2.
Family Bathroom - A modernised bathroom with a flush light point, partially tiled walls and a chrome heated towel rail. There is a suite in white comprising an Imex low-level WC and a wash hand basin with a chrome mixer tap and a vanity mirror above. To one corner there is a panelled bath with a chrome mixer tap and a traditional fitted shower.
Master Bedroom - 3.66m x 3.00m (12'0" x 9'10") - A generously sized double bedroom with a front facing mullion stone glazed window, sliding glazed panel, pendant light point, central heating radiator and a TV/aerial point.
Bedroom 3 - 3.14m x 2.20m (10'3" x 7'2") - Having a pendant light point and a central heating radiator. A timber door with a double glazed panel opens to the jack-and-jill balcony.
Jack-And-Jill Balcony - 2.30m x 1.50 (7'6" x 4'11") - With glazed balustrading.
Bedroom 2 - 3.05m x 2.40m (10'0" x 7'10") - With a flush light point and a central heating radiator. The range of fitted furniture includes long hanging and shelving. A timber door opens to a storage cupboard. A timber door with a double glazed panel opens to the jack-and-jill balcony.
Storage Cupboard - With shelving.
From the landing, a staircase with a timber handrail rises to the:
Second Floor -
Office/Storage - 3.10m x 2.96m (10'2" x 9'8") - A versatile space having Velux roof windows and light.
Exterior And Gardens - From Butts Road, access can be gained to a stone paved driveway that has room for parking for one vehicle. Access can be gained to the single garage.
Single Garage - 6.40m x 4.00m (20'11" x 13'1") - With light and power.
From Butts Road, a wrought iron pedestrian gate opens to a stone paved path that leads to the front of Mountville. Two stone steps rise to the front of the home, where there is exterior lighting and a seating terrace which is partly surrounded by planted borders and enjoys pleasant far-reaching views. A shared passageway gives access to the rear of the property.
To the rear there is exterior lighting, a water tap and a mature tree. A timber door with a glazed obscure panel opens to an outhouse which is currently used for storage. The rear is surrounded by stone walling.
Viewings - Strictly by appointment with one of our sales consultants.
Note - Whilst we aim to make these particulars as accurate as possible, please be aware that they have been composed for guidance purposes only. Therefore, the details within should not be relied on as being factually accurate and do not form part of an offer or contract. All measurements are approximate. None of the services, fittings or appliances (if any), heating installations, plumbing or electrical systems have been tested and therefore no warranty can be given as to their working ability. All photography is for illustration purposes only.
Brochures
Mountville.pdfBrochure- COUNCIL TAXA payment made to your local authority in order to pay for local services like schools, libraries, and refuse collection. The amount you pay depends on the value of the property.Read more about council Tax in our glossary page.
- Band: D
- PARKINGDetails of how and where vehicles can be parked, and any associated costs.Read more about parking in our glossary page.
- Yes
- GARDENA property has access to an outdoor space, which could be private or shared.
- Yes
- ACCESSIBILITYHow a property has been adapted to meet the needs of vulnerable or disabled individuals.Read more about accessibility in our glossary page.
- Ask agent
Butts Road, Bakewell
Add your favourite places to see how long it takes you to get there.
__mins driving to your place
Blenheim Park Estates are a bespoke estate agency for beautiful homes. Specialising in selling properties across Sheffield, Yorkshire, Derbyshire and beyond, our expert team offer a first-class service like no other.
Created to provide our clients with a first class bespoke service, our committed approach to listening to our client's individual needs enables us to provide a concierge level of service which we pride ourselves upon.
Your mortgage
Notes
Staying secure when looking for property
Ensure you're up to date with our latest advice on how to avoid fraud or scams when looking for property online.
Visit our security centre to find out moreDisclaimer - Property reference 33415811. The information displayed about this property comprises a property advertisement. Rightmove.co.uk makes no warranty as to the accuracy or completeness of the advertisement or any linked or associated information, and Rightmove has no control over the content. This property advertisement does not constitute property particulars. The information is provided and maintained by Blenheim Park Estates, Sheffield. Please contact the selling agent or developer directly to obtain any information which may be available under the terms of The Energy Performance of Buildings (Certificates and Inspections) (England and Wales) Regulations 2007 or the Home Report if in relation to a residential property in Scotland.
*This is the average speed from the provider with the fastest broadband package available at this postcode. The average speed displayed is based on the download speeds of at least 50% of customers at peak time (8pm to 10pm). Fibre/cable services at the postcode are subject to availability and may differ between properties within a postcode. Speeds can be affected by a range of technical and environmental factors. The speed at the property may be lower than that listed above. You can check the estimated speed and confirm availability to a property prior to purchasing on the broadband provider's website. Providers may increase charges. The information is provided and maintained by Decision Technologies Limited. **This is indicative only and based on a 2-person household with multiple devices and simultaneous usage. Broadband performance is affected by multiple factors including number of occupants and devices, simultaneous usage, router range etc. For more information speak to your broadband provider.
Map data ©OpenStreetMap contributors.






