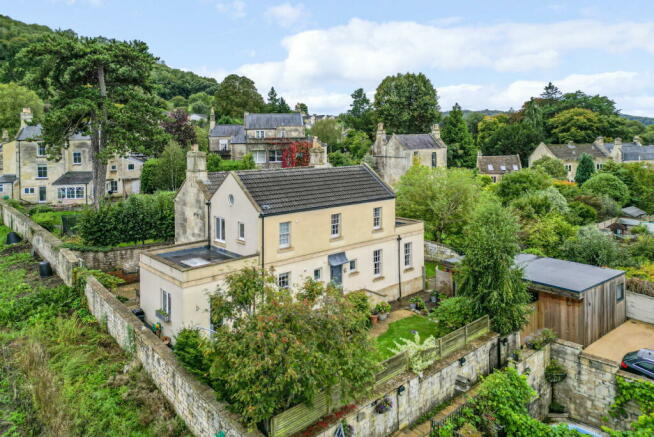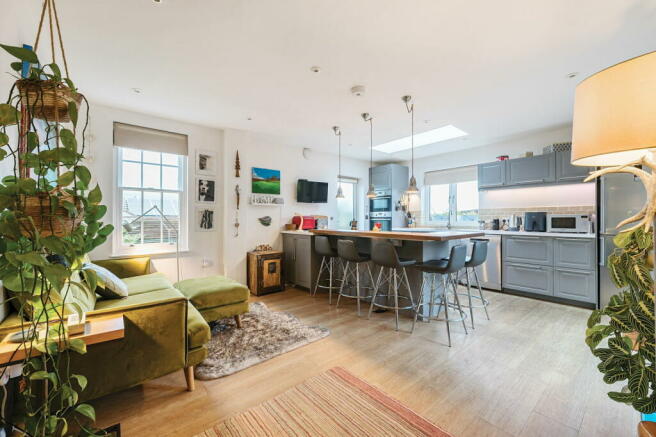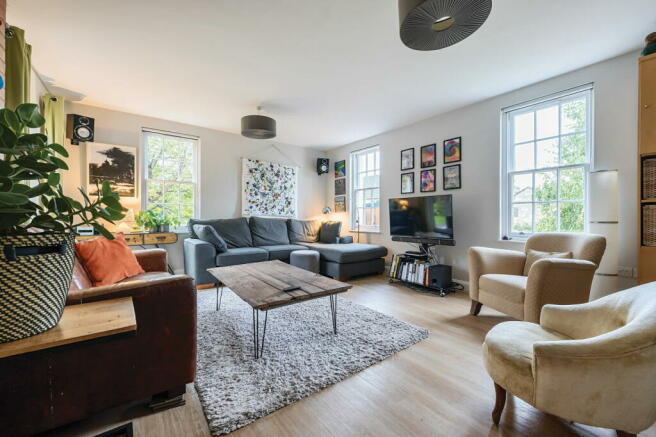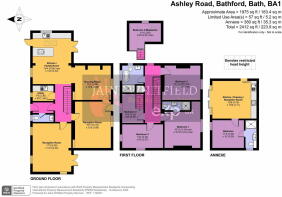Ashley Road, Bathford, Bath

- PROPERTY TYPE
Detached
- BEDROOMS
4
- BATHROOMS
2
- SIZE
Ask agent
- TENUREDescribes how you own a property. There are different types of tenure - freehold, leasehold, and commonhold.Read more about tenure in our glossary page.
Freehold
Key features
- Beautiful Victorian home with modern finish and flow.
- 4 excellent bedrooms with gorgeous views
- Detached one bedroom annexe, perfectly suited to an elderly relative
- Private gardens which wrap around the whole property
- Family friendly with living room and cosy 2nd sitting room.
- Kitchen/breakfast/family room open plan to a large dining room.
- Modern bathroom, en suite and downstairs cloakroom
- Tucked away, quiet location yet in the heart of the village.
- Excellent local amenities and transport links
- Popular village location with easy access to Bath
Description
This Victorian detached home in Bathford has been thoughtfully extended and modernized while retaining several quirky and character-rich features, giving it a distinctive charm. As you step into the property, the entrance hallway feels welcoming, has a useful downstairs cloakroom and a seamless blend of classic and contemporary touches. From here, the home?s unique flow begins to reveal itself.
One of the highlights is the way the open-plan design artfully balances connection and separation between rooms. The kitchen, breakfast, and family area is the heart of the home, where modern fittings meet traditional design elements like sash windows. The long windows not only allow in abundant natural light but also offer charming views of the surrounding gardens, and views beyond, whilst the roof lights flood the room with natural light whatever the weather. The patio doors leading from the kitchen area out to an outdoor seating spot contribute to the home?s indoor-outdoor flow, creating the perfect entertaining connection between house and garden.
The open-plan dining area, although set slightly apart, is still visually and spatially connected to the kitchen and family space. This creates a free-flowing space perfect for socializing while retaining a sense of distinct areas for different activities. The additional feature of two sitting rooms adds a delightful choice for both day and night. The larger sitting room, with its triple-aspect sash windows and patio doors to the raised deck, is an airy, light-filled space ideal for daytime lounging or a TV room. On the other hand, the smaller, more intimate sitting room, with its stone fireplace and wood burner, offers a cosy retreat on colder days?a perfect spot to curl up and watch a movie or read by the fire.
Further enhancing the charm of this home is the layout upstairs. The principal bedroom?s ensuite shower room provides modern luxury, and all enjoy excellent light from either double glazed sash windows or roof lights. The third double bedrooms offer a comfortable space for guests or family members and also features a mezzanine storage section and the fourth bedroom stands out with a useable mezzanine level accessed by wooden ladder steps, a feature that adds a sense of playfulness?children will love the adventure of having their own elevated space for either a bed area or play space. This unique design touch helps to bring personality and individuality to the home.
Throughout, the home exudes a modern and cohesive flow, allowing each space to blend effortlessly into the next. Underfloor heating downstairs also warms your toes and maintains a sleek design. The connection between rooms via strategically placed doors, such as the one between the cosier sitting room and dining area, enhances the overall sense of fluid movement through the house, while still allowing spaces to feel distinct and purposeful.
Additionally there is a detached 1 bedroom annexe created with a high specification and reflects the light feel of the main home. Wide doors open up into the main living space where practical wood floors and a modern kitchen balance practicality with style. A further set of doors open up onto the garden and a separate area for exclusive use of the annexe could easily be created. In addition there is an excellent sized double bedroom with large and modern en suite shower room. This fantastic addition offers the perfect option for an elderly relative or an Air BnB option.
The thoughtful design continues outside, where the garden wraps around the home, providing various nooks for relaxation. Each seating area has its own character, from sun-soaked spots to more secluded, shaded corners, making the outdoor space as dynamic and varied as the home?s interior. Two areas of lawn are perfect for children to play and the variety of borders are a gardeners dream. A great addition is the large storage shed which provide a great place to keep the push bikes and garden equipment.
Parking areas are provided at the top of the access drive and there is space for 3 cars. Double gates open up into the front garden area but could also provide an additional parking area to the front of the annexe.
In summary, this home?s quirky features, like its mezzanine level, dual sitting rooms, and sash windows, along with its effortlessly flowing layout, make it a truly distinctive family home that beautifully blends old-world charm with modern convenience.
Set on a quiet side road in Bathford village, all amenities are within walking distance. A hop skip and a stroll away is the extensive playing fields, play park and, for longer walks, Browns Folly nature reserve and further countryside areas. Bathford is one of the most sought after villages in the area, partly due to its close proximity to the Georgian city of Bath, but also due to its local community feel. Village facilities include a social club, volunteer run village shop, the popular Crown village pub which offers wonderful food options, an outstanding rated primary school, C of E Church and village hall. The buses run very regularly to Bath and the riverside walks and nature reserve on your doorstep make this a fabulous oasis in the countryside. Access to the M4 for the road network is excellent and also the main line rail station in Bath is an easy commute away.
- COUNCIL TAXA payment made to your local authority in order to pay for local services like schools, libraries, and refuse collection. The amount you pay depends on the value of the property.Read more about council Tax in our glossary page.
- Band: F
- PARKINGDetails of how and where vehicles can be parked, and any associated costs.Read more about parking in our glossary page.
- Driveway
- GARDENA property has access to an outdoor space, which could be private or shared.
- Yes
- ACCESSIBILITYHow a property has been adapted to meet the needs of vulnerable or disabled individuals.Read more about accessibility in our glossary page.
- No wheelchair access
Ashley Road, Bathford, Bath
Add your favourite places to see how long it takes you to get there.
__mins driving to your place
Explore area BETA
Bath
Get to know this area with AI-generated guides about local green spaces, transport links, restaurants and more.
Powered by Gemini, a Google AI model
Your mortgage
Notes
Staying secure when looking for property
Ensure you're up to date with our latest advice on how to avoid fraud or scams when looking for property online.
Visit our security centre to find out moreDisclaimer - Property reference S1090201. The information displayed about this property comprises a property advertisement. Rightmove.co.uk makes no warranty as to the accuracy or completeness of the advertisement or any linked or associated information, and Rightmove has no control over the content. This property advertisement does not constitute property particulars. The information is provided and maintained by Whitfields, Personal Property Experts, Powered by eXp, Corsham. Please contact the selling agent or developer directly to obtain any information which may be available under the terms of The Energy Performance of Buildings (Certificates and Inspections) (England and Wales) Regulations 2007 or the Home Report if in relation to a residential property in Scotland.
*This is the average speed from the provider with the fastest broadband package available at this postcode. The average speed displayed is based on the download speeds of at least 50% of customers at peak time (8pm to 10pm). Fibre/cable services at the postcode are subject to availability and may differ between properties within a postcode. Speeds can be affected by a range of technical and environmental factors. The speed at the property may be lower than that listed above. You can check the estimated speed and confirm availability to a property prior to purchasing on the broadband provider's website. Providers may increase charges. The information is provided and maintained by Decision Technologies Limited. **This is indicative only and based on a 2-person household with multiple devices and simultaneous usage. Broadband performance is affected by multiple factors including number of occupants and devices, simultaneous usage, router range etc. For more information speak to your broadband provider.
Map data ©OpenStreetMap contributors.




