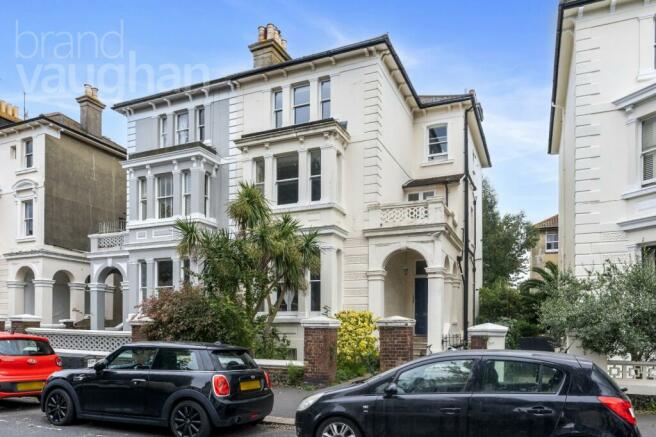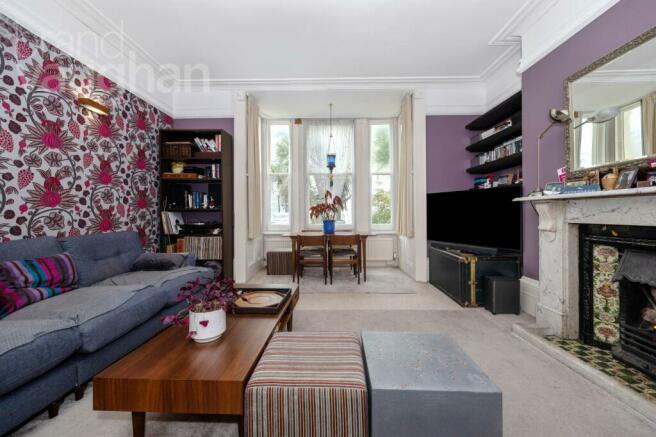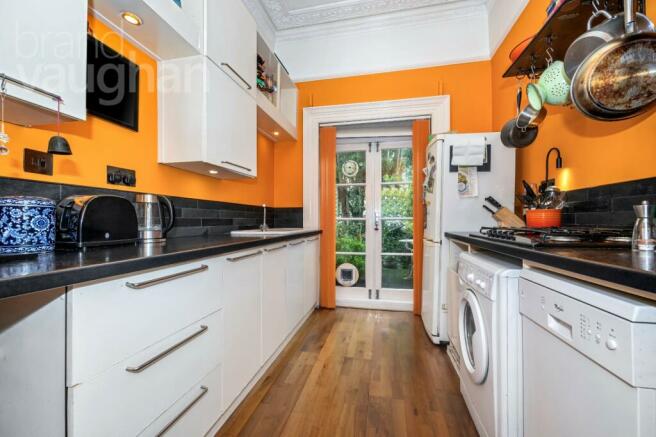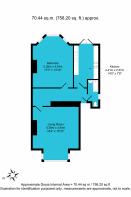Ventnor Villas, HOVE, East Sussex, BN3

- PROPERTY TYPE
Flat
- BEDROOMS
1
- BATHROOMS
1
- SIZE
758 sq ft
70 sq m
Key features
- BEAUTIFULLY PRESENTED
- ENTIRE RAISED GROUND FLOOR APARTMENT
- GARDEN
- MANY PERIOD FEATURES
- LOCATED IN THE HEART OF HOVE
- CLOSE TO STATION
Description
With a sunny east to west orientation and a wealth of glazing, it is naturally light and airy throughout. Its graciously tall sash bay windows look out to greenery on both sides, making it is hard to believe the city centre is so close by. Ideal for commuters, Hove Station is an easy walk, and both the beach and the vibrant mix of fashionable shops, bars and restaurants of Church Road are just minutes away. You really are in the heart of Hove here, so this beautiful property is sure to attract professionals and investors alike.
In brief:
Style: raised ground floor flat in a Victorian villa
Type: 1 double bedroom, 1 bathroom, 1 living/dining room, 1 kitchen
Location: Cliftonville Conservation Area
Floor Area: Please see floorplan
Outside: east facing rear garden and raised patio
Parking: Residents Permit Zone N
Council Tax Band: B
Why you’ll like it:
Ventnor Villas is a wide tree lined road running north from Church Road, flanked by substantial Victorian mansion houses. Built during the mid-19th Century and named after a town in Queen Victoria’s most favoured Isle of Wight, these houses were always intended to have an air of grandeur. While many have been converted into luxury apartments such as this, they continue to impress almost 150 years later.
Stepping up and through a grand portico entrance in the shade of a tropical palm tree, you enter the apartment from a neat communal hallway shared with two upper floor apartments. Once inside, the scale of the apartment becomes apparent as the ceiling is wonderfully high and light from the east streams in through timber framed French doors in the kitchen. The hallway is wide and welcoming, allowing plenty of space to hang coats and organise shoes.
Spanning the front of the building with a wide box bay window, the living room is an elegant space with ample room for formal dining within the bay and relaxed seating around the open fire, bringing warmth and atmosphere to wintery evenings. Period features can be found throughout the room, from classic cornicing and deep skirtings to the grand marble mantel piece around the cast iron fireplace. Facing west, the light is warm, filtering in during the afternoon and early evening, diffused by palm fronds in the front garden.
Enjoying direct access to the garden, the kitchen is ideally placed for alfresco dining, cooking and entertaining. It is a galley kitchen which has been well-designed for the space to include plenty of storage alongside an integrated oven, hob and dishwasher, leaving space for a tall fridge freezer and a washing machine.
Stepping out onto the decking, you can sit elevated in the morning sunshine during summer for coffee and breakfast at the weekend. Steps then lead down to the lawn which feels reminiscent of a sunken Italian garden with high trellis walls festooned with climbing plants, fringed with elm trees and lush green planting to provide shape, colour and dappled shade. It is a generous garden for a city space, where you could add a home office without compromising the garden.
Returning to the house, the bedroom shares the same high ceilings and easterly aspect as the kitchen, looking out over the peaceful garden. While there is ample space in here for a king size bed and several pieces of bedroom furniture, a clothes rail and useful shelving have also been built into the alcove by the bed. Nearby, the bathroom is smart with glossy black floorboards against a gleaming white bath suite which has a traditional style rainfall shower over it.
This generous flat is perfectly situated in a popular area with lots of local shops and the beach nearby. The city centre shopping districts and parks are also within easy reach, and this house also offers easy access to Hove Station and the A23 which have direct and fast links to the airports and London.
Brochures
Particulars- COUNCIL TAXA payment made to your local authority in order to pay for local services like schools, libraries, and refuse collection. The amount you pay depends on the value of the property.Read more about council Tax in our glossary page.
- Band: TBC
- PARKINGDetails of how and where vehicles can be parked, and any associated costs.Read more about parking in our glossary page.
- Yes
- GARDENA property has access to an outdoor space, which could be private or shared.
- Yes
- ACCESSIBILITYHow a property has been adapted to meet the needs of vulnerable or disabled individuals.Read more about accessibility in our glossary page.
- Ask agent
Energy performance certificate - ask agent
Ventnor Villas, HOVE, East Sussex, BN3
Add your favourite places to see how long it takes you to get there.
__mins driving to your place
Your mortgage
Notes
Staying secure when looking for property
Ensure you're up to date with our latest advice on how to avoid fraud or scams when looking for property online.
Visit our security centre to find out moreDisclaimer - Property reference BVH240785. The information displayed about this property comprises a property advertisement. Rightmove.co.uk makes no warranty as to the accuracy or completeness of the advertisement or any linked or associated information, and Rightmove has no control over the content. This property advertisement does not constitute property particulars. The information is provided and maintained by Brand Vaughan, Hove. Please contact the selling agent or developer directly to obtain any information which may be available under the terms of The Energy Performance of Buildings (Certificates and Inspections) (England and Wales) Regulations 2007 or the Home Report if in relation to a residential property in Scotland.
*This is the average speed from the provider with the fastest broadband package available at this postcode. The average speed displayed is based on the download speeds of at least 50% of customers at peak time (8pm to 10pm). Fibre/cable services at the postcode are subject to availability and may differ between properties within a postcode. Speeds can be affected by a range of technical and environmental factors. The speed at the property may be lower than that listed above. You can check the estimated speed and confirm availability to a property prior to purchasing on the broadband provider's website. Providers may increase charges. The information is provided and maintained by Decision Technologies Limited. **This is indicative only and based on a 2-person household with multiple devices and simultaneous usage. Broadband performance is affected by multiple factors including number of occupants and devices, simultaneous usage, router range etc. For more information speak to your broadband provider.
Map data ©OpenStreetMap contributors.






