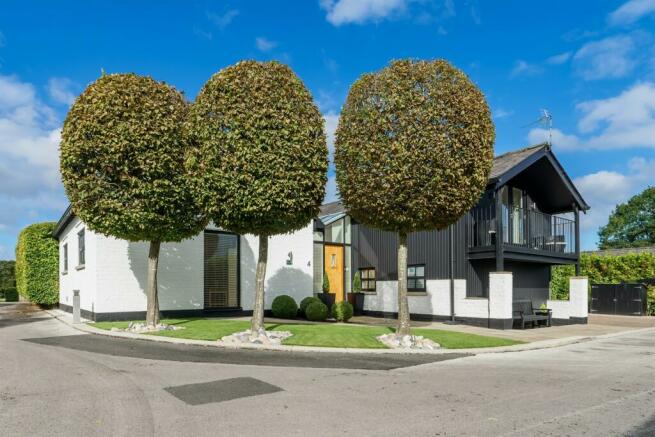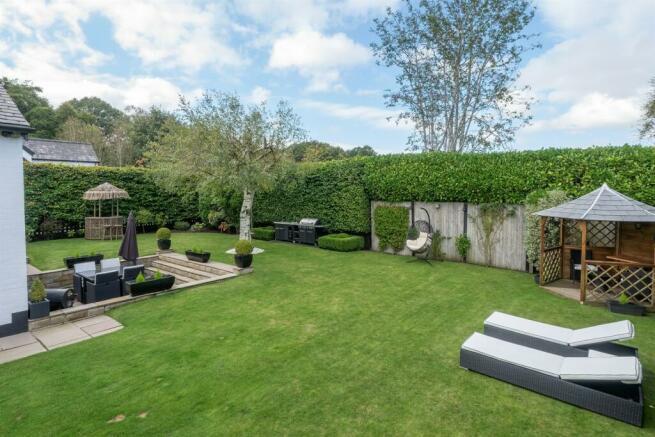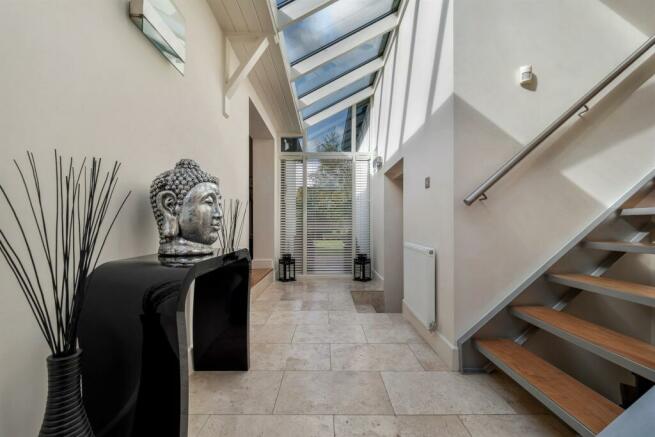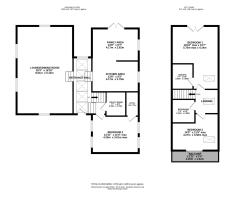Dunge Farm, Over Alderley

- PROPERTY TYPE
Barn Conversion
- BEDROOMS
3
- BATHROOMS
3
- SIZE
Ask agent
Key features
- Accommodation extending to 1570 sq ft (approx)
- Highly regarded semi-rural location
- Modern, contemporary barn conversion
- High specification accommodation
- Siematic kitchen and high quality integrated appliances
- Generous lounge/dining room
- Three double bedroom & three bathrooms
- Extremely private South Westerly facing rear garden
- Driveway for upto three cars
- Close to both Alderley Edge & Prestbury
Description
A striking example of contemporary rural living, set within one of the most desirable modern developments in the area. Surrounded by lush countryside, this exceptional home combines cutting-edge design with the tranquillity of a picturesque setting, all within easy reach of both Alderley Edge and Presbury. Occupying one of the largest and most prominent plots, Barn 4 offers an enviable South westerly-facing rear garden and beautifully landscaped surroundings.
As you step inside, you are greeted by an impressive entrance hall flooded with natural light, thanks to the expansive glazed ceiling and a large picture window that frames stunning views of the rear garden. This sense of light and space flows seamlessly into the heart of the home, a breathtaking double-height lounge and dining room. With its vaulted ceiling and vast windows, this space is bathed in natural light throughout the day, offering an extraordinary feeling of openness. The room effortlessly accommodates both a formal living area and an elegant dining space, creating the perfect setting for entertaining or relaxed family living.
Towards the rear of the property, the stylish family dining kitchen continues the theme of modern luxury. Featuring a sleek Simatic kitchen, Corian worktops, and an array of Bosch and Gaggenau appliances, this space is designed for both functionality and flair. The adjoining family area opens directly onto the patio through double doors, blending indoor and outdoor living. The ground floor also includes a well-appointed utility room and a spacious double bedroom with a luxurious en-suite wet room, offering flexibility and convenience.
To the first floor, the master bedroom is a true sanctuary. With a Juliet balcony overlooking the rear garden, built-in wardrobes, and a dressing table, this room exudes comfort and elegance. The vaulted ceiling, combined with a Velux skylight, creates an airy atmosphere, while the en-suite bathroom is a beautifully finished space. The second bedroom, also a double, features bespoke fitted furniture and double doors that open onto a private terrace, offering panoramic views of the surrounding countryside. A family bathroom completes the upper level.
Outside, Barn 4 is nothing short of spectacular. The front garden is a statement in itself, with three perfectly manicured beech trees drawing the eye and a large block-paved driveway that comfortably accommodates up to three cars. The driveway is equipped with an electric car charging point, underscoring the property's commitment to modern living. The rear garden is a private oasis, wrapping around two sides of the property and benefitting from a sun-drenched South westerly aspect. Here, a sunken Indian stone patio provides the ideal spot for alfresco dining. The gardens are predominantly laid to lawn and enclosed by mature planting, with additional features including a charming pagoda and a generously sized summer house, perfect for outdoor entertaining or extra storage.
Barn 4 offers an unparalleled opportunity to enjoy a lifestyle that combines the best of contemporary design with the beauty and peace of a rural setting. Close to local amenities and meticulously maintained, this property is not just a home, it's a statement in modern luxury and a unique chance to experience life in one of the most distinctive developments in the region.
Brochures
Dunge Farm.pdf- COUNCIL TAXA payment made to your local authority in order to pay for local services like schools, libraries, and refuse collection. The amount you pay depends on the value of the property.Read more about council Tax in our glossary page.
- Band: G
- PARKINGDetails of how and where vehicles can be parked, and any associated costs.Read more about parking in our glossary page.
- Yes
- GARDENA property has access to an outdoor space, which could be private or shared.
- Yes
- ACCESSIBILITYHow a property has been adapted to meet the needs of vulnerable or disabled individuals.Read more about accessibility in our glossary page.
- Ask agent
Dunge Farm, Over Alderley
Add your favourite places to see how long it takes you to get there.
__mins driving to your place
Your mortgage
Notes
Staying secure when looking for property
Ensure you're up to date with our latest advice on how to avoid fraud or scams when looking for property online.
Visit our security centre to find out moreDisclaimer - Property reference 963122. The information displayed about this property comprises a property advertisement. Rightmove.co.uk makes no warranty as to the accuracy or completeness of the advertisement or any linked or associated information, and Rightmove has no control over the content. This property advertisement does not constitute property particulars. The information is provided and maintained by Gascoigne Halman, Alderley Edge. Please contact the selling agent or developer directly to obtain any information which may be available under the terms of The Energy Performance of Buildings (Certificates and Inspections) (England and Wales) Regulations 2007 or the Home Report if in relation to a residential property in Scotland.
*This is the average speed from the provider with the fastest broadband package available at this postcode. The average speed displayed is based on the download speeds of at least 50% of customers at peak time (8pm to 10pm). Fibre/cable services at the postcode are subject to availability and may differ between properties within a postcode. Speeds can be affected by a range of technical and environmental factors. The speed at the property may be lower than that listed above. You can check the estimated speed and confirm availability to a property prior to purchasing on the broadband provider's website. Providers may increase charges. The information is provided and maintained by Decision Technologies Limited. **This is indicative only and based on a 2-person household with multiple devices and simultaneous usage. Broadband performance is affected by multiple factors including number of occupants and devices, simultaneous usage, router range etc. For more information speak to your broadband provider.
Map data ©OpenStreetMap contributors.




