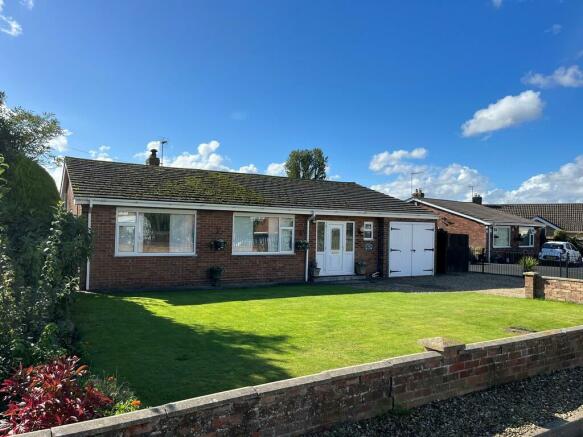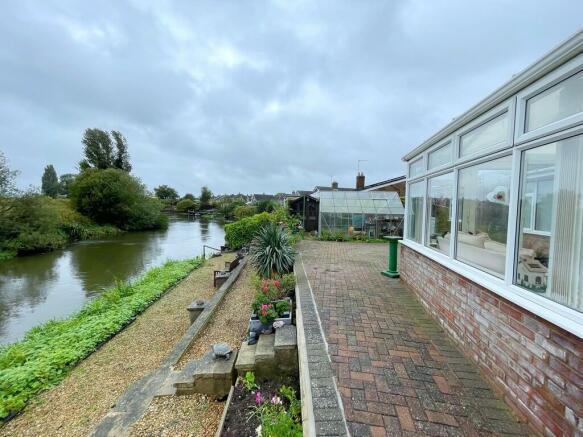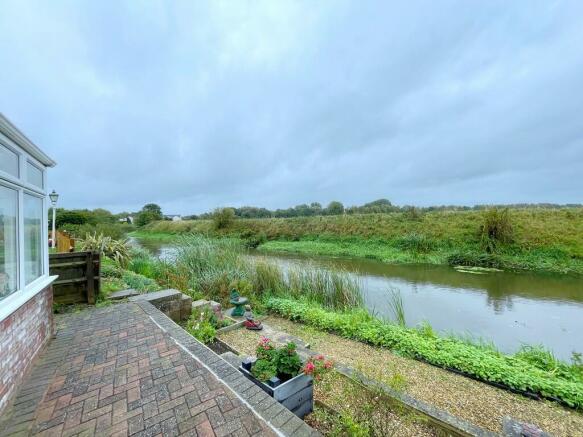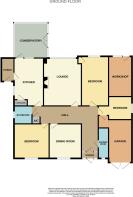Glen View, 113 Station Road
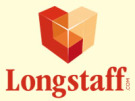
- PROPERTY TYPE
Detached Bungalow
- BEDROOMS
4
- BATHROOMS
1
- SIZE
Ask agent
- TENUREDescribes how you own a property. There are different types of tenure - freehold, leasehold, and commonhold.Read more about tenure in our glossary page.
Freehold
Key features
- 3/4 Bedroom Bungalow
- Backing on to the River Glen
- No Chain
- Ample Parking, Garage, Workshop
- Viewing Recommended
Description
ACCOMMODATION Part glazed UPVC door with obscure glazed UPVC side panels to:
SHALLOW ENTRANCE PORCH Tiled floor and half glazed inner door to:
RECEPTION HALL 15' 2" x 5' 10" (4.64m x 1.79m) Radiator, coved cornice, 2 pendant light fitments, range of coat hooks, door to:
SHOWER ROOM 9' 7" x 3' 2" (2.93m x 0.98m) Modern tiled shower cabinet with Mira electric shower, wash hand basin with mono block mixer tap and vanity storage unit beneath, low level WC with push button flush, radiator, obscure glazed UPVC window, ceiling light.
BEDROOM 1 18' 8" x 9' 3" (5.70m x 2.84m) Extensive range of fitted units comprising wardrobes, over bed storage cabinets, bedside cabinets with drawers and display shelves, recessed shelved storage cupboard, 2 pendant light fitments, radiator, UPVC window to the rear elevation.
BEDROOM 2 7' 10" x 7' 11" (2.41m x 2.43m) plus large door recess. Obscure glazed UPVC window to the side elevation, radiator, personnel door to the Garage.
From the main hallway direct access into:
INNER HALLWAY 19' 3" x 5' 11" (5.88m x 1.82m) Built-in Airing Cupboard, doors arranged off to:
SITTING ROOM 14' 10" x 13' 5" (4.54m x 4.09m) plus walk-in bay window with views over the rear garden and the River Glen and beyond. Pendant light fitment, radiator, fireplace with polished timber mantle, 2 wall lights.
DINING ROOM 11' 6" x 12' 0" (3.51m x 3.66m) UPVC window to the front elevation, 2 pendant light fitments, radiator, coved cornice.
BEDROOM 3 11' 10" x 10' 9" (3.63m x 3.29m) UPVC window to the front elevation, coved cornice, ceiling light, radiator.
BATHROOM 6' 7" x 5' 5" (2.02m x 1.67m) Fully tiled walls, fitted three piece suite comprising panelled bath with hot and cold taps and shower over, pedestal wash hand basin, low level WC with push button flush, vertical radiator/towel rail, ceiling light, obscure glazed UPVC window.
BREAKFAST KITCHEN 9' 11" x 15' 1" (3.03m x 4.61m) Comprehensive range of fitted units comprising base cupboards, drawers and eye level wall units, one and a quarter bowl single drainer stainless steel sink unit with mono block mixer tap, plumbing and space for dishwasher and washing machine, built-in electric double oven, ceramic hob and dual speed cooker above, shelved pantry, UPVC window to the side elevation, 2 pendant light fitments, half glazed door to:
CONSERVATORY 12' 2" x 11' 8" (3.72m x 3.56m) Dwarf brick and UPVC construction with pitched polycarbonate roof, 3 way adjustable ceiling light fitment, radiator, UPVC French doors, tiled floor, delightful views of the garden, River Glen and beyond.
UTILITY ROOM 7' 7" x 4' 5" (2.32m x 1.35m) Power points and half glazed UPVC external entrance door.
EXTERIOR At the front of the property there is a lawned garden with stocked border, low retaining capped brick wall to the front boundary, side area with externally mounted gas meter and access to the door into the Utility Room. The double width gravelled driveway provides useful parking for several cars and in turn gives access to:
INTEGRAL GARAGE 14' 9" x 8' 2" (4.51m x 2.50m) Twin timber entrance doors, concrete floor, power and lighting, personnel door, externally mounted electricity meter.
Gated access to the side leading along a concrete area with outside tap in turn leading round to the rear of the property.
WORKSHOP 15' 10" x 8' 7" (4.83m x 2.62m) Wall mounted Glow Worm gas fired central heating boiler, concrete floor, strip light, power sockets, work bench and accessed from a rear half glazed UPVC door.
There is a potting shed and greenhouse and then to the rear of the property an extensive brick paved patio area with steps down to a tiered rear garden with 2 levels of gravel, stocked beds and directly behind is the River Glen with delightful views to either side and potential landing stage/mooring rights.
DIRECTIONS From Spalding proceed in a northerly direction along the A16 Boston Road continue for 3.5 miles passing Spalding Golf Club (Surfleet) then taking a left hand turning into Station Road. The property is situated after a short distance on the left hand side. Surfleet is a well served village with general stores, 3 public houses, primary school, Church, playing fields etc. The Georgian market town of Spalding is 4 miles distant and the cathedral city of Peterborough 22 miles from the property having a fast train link with London's Kings Cross minimum journey time 46 minutes.
Brochures
8 Page Sales Part...- COUNCIL TAXA payment made to your local authority in order to pay for local services like schools, libraries, and refuse collection. The amount you pay depends on the value of the property.Read more about council Tax in our glossary page.
- Band: C
- PARKINGDetails of how and where vehicles can be parked, and any associated costs.Read more about parking in our glossary page.
- Garage,Off street
- GARDENA property has access to an outdoor space, which could be private or shared.
- Yes
- ACCESSIBILITYHow a property has been adapted to meet the needs of vulnerable or disabled individuals.Read more about accessibility in our glossary page.
- Ask agent
Glen View, 113 Station Road
Add your favourite places to see how long it takes you to get there.
__mins driving to your place
Your mortgage
Notes
Staying secure when looking for property
Ensure you're up to date with our latest advice on how to avoid fraud or scams when looking for property online.
Visit our security centre to find out moreDisclaimer - Property reference 101505015456. The information displayed about this property comprises a property advertisement. Rightmove.co.uk makes no warranty as to the accuracy or completeness of the advertisement or any linked or associated information, and Rightmove has no control over the content. This property advertisement does not constitute property particulars. The information is provided and maintained by Longstaff, Spalding. Please contact the selling agent or developer directly to obtain any information which may be available under the terms of The Energy Performance of Buildings (Certificates and Inspections) (England and Wales) Regulations 2007 or the Home Report if in relation to a residential property in Scotland.
*This is the average speed from the provider with the fastest broadband package available at this postcode. The average speed displayed is based on the download speeds of at least 50% of customers at peak time (8pm to 10pm). Fibre/cable services at the postcode are subject to availability and may differ between properties within a postcode. Speeds can be affected by a range of technical and environmental factors. The speed at the property may be lower than that listed above. You can check the estimated speed and confirm availability to a property prior to purchasing on the broadband provider's website. Providers may increase charges. The information is provided and maintained by Decision Technologies Limited. **This is indicative only and based on a 2-person household with multiple devices and simultaneous usage. Broadband performance is affected by multiple factors including number of occupants and devices, simultaneous usage, router range etc. For more information speak to your broadband provider.
Map data ©OpenStreetMap contributors.
