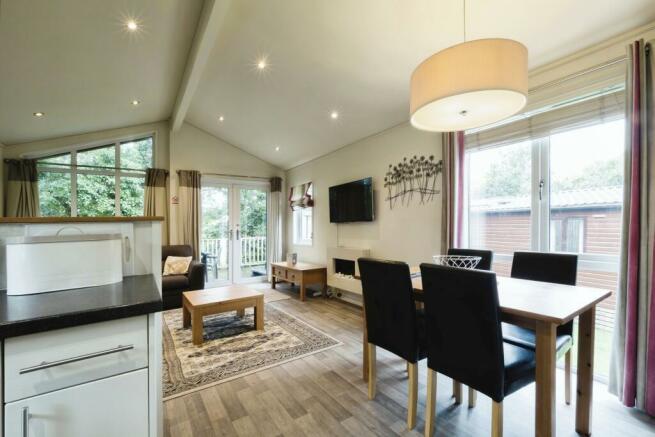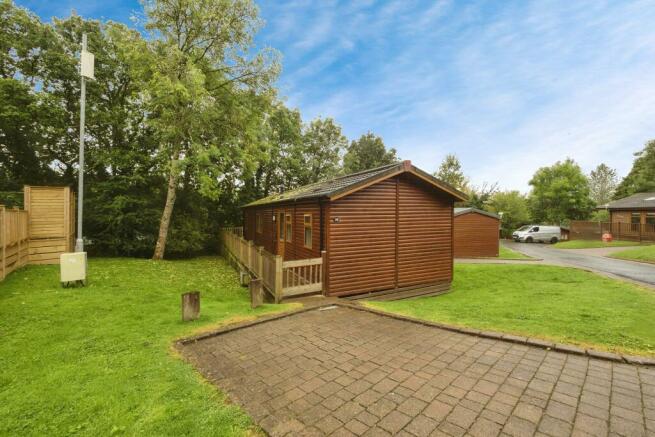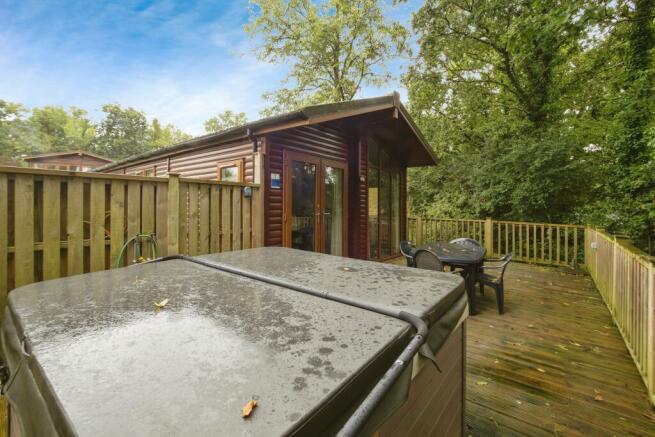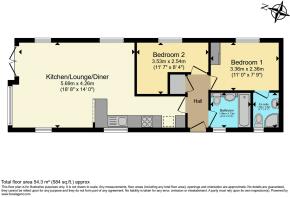18 Templar Rise, Newton Abbot, TQ13

- PROPERTY TYPE
Mobile Home
- BEDROOMS
2
- BATHROOMS
2
- SIZE
Ask agent
Key features
- Private Subletting Arrangement
- Hive Thermostat for Heating System Control
- Fabulous On-Site Facilities
- Contemporary Family Bathroom
- Contemporary En-Suite
- Parking
- Radiator Heating
- Double Glazed
- Two Bedrooms
- Refurbished
Description
Owner's Comments
Your Perfect Investment Opportunity: A Holiday Lodge Ready for Subletting!
This lodge comes with an exclusive license allowing you to bypass the default arrangement at Finlake and opt for private subletting, maximising your returns and control. South Devonshire Holidays (SDH) currently manages this lodge, offering a comprehensive service package that takes care of everything: bookings, cleaning, laundry, maintenance, and even regulatory compliance—leaving you stress-free!
SDH utilises top-tier travel platforms like Booking.com, Airbnb, and Sykes Cottages to drive more bookings, and their track record shows a consistent increase in reservations, including early bookings for 2025. What’s more, SDH offers lower commission rates, meaning you retain more of your earnings, paid directly to you on a monthly basis.
With SDH’s flexible scheduling (lettings can start any day except Sunday), you'll attract more guests, and each lodge has its own dedicated webpage—so your guests know exactly what to expect, with no surprises. Check out the custom webpage for this lodge, marketed as Tiptree Haven, to see what future holidaymakers will experience.
This sale includes everything in the lodge, from furniture to the hot tub! It’s sold as a “going concern,” meaning any existing bookings will seamlessly transfer to the new owner, so you can start earning right away.
Don't miss this incredible opportunity to own a profitable holiday lodge in a prime location!
Notes on recent improvements:
· New sofas 2021
· Ensuite completely renovated 2021
· Decking completely replaced 2022
· New double bed 2022
· Hive thermostat added 2022
· New Hot Tub 2023
· Full exterior decoration 2023
· New microwave 2023
· New lounge radiator 2024
You step into the property through a double glazed door into the entrance hall. From here you have doors to the two double bedrooms, family bathroom and the open plan living area.
The open plan living accommodation has a bank of floor to ceiling windows overlooking the front decking area and trees
beyond. Natural light pours through the triple aspect room. The kitchen is well equipped with a substantial arrangement of wall and base units and full range of appliances. The dining area adjacent to the kitchen views out to the lawns. The main lounge is a fabulous place to relax and enjoy a movie or family time. Double glazed doors open to the decked terrace and hot tub
There are two well presented double bedrooms both with double glazed windows.
The main bedroom has a built in wardrobe and an over bed shelf storage. The main bedroom has a contemporary en-suite shower room with a walk in thermostat shower cubicle, low level W.C and pedestal wash hand basin
The main family bathroom is a contemporary arrangement with a panel enclosed bath with a shower over. Low level W.C with a concealed cistern and a wash hand basin set to a vanity unit.
The property benefits from a parking space to the front aspect.
Outside there is large decking area perfect for al fresco dining, with ample space for dining table as well as relaxed seating and there is a full size hot tub to complete the experience.
Finlake Resort & Spa is a haven of calm, located within a woodland settling it has everything for the perfect holiday destination. The large pool has water slides and children's play area, the gym has recently been fully refitted with top of the range equipment and there is a large choice of classes from Yoga to HIIT work outs. If you are looking for a more relaxed holiday there is a Thalasso spa with treatment rooms, where owners benefit from a discount. The outdoor pool area is adjacent to a restaurant and bar, as well as a BBQ area. Outdoor activities include horse riding, archery & tennis. There are several play parks, also peaceful country walks to get away from it all. Torquay beach and Exeter shops are both a short drive away.
Disclaimer
Whilst we make enquiries with the Seller to ensure the information provided is accurate, Yopa makes no representations or warranties of any kind with respect to the statements contained in the particulars which should not be relied upon as representations of fact. All representations contained in the particulars are based on details supplied by the Seller. Your Conveyancer is legally responsible for ensuring any purchase agreement fully protects your position. Please inform us if you become aware of any information being inaccurate.
Money Laundering Regulations
Should a purchaser(s) have an offer accepted on a property marketed by Yopa, they will need to undertake an identification check and asked to provide information on the source and proof of funds. This is done to meet our obligation under Anti Money Laundering Regulations (AML) and is a legal requirement. We use a specialist third party service together with an in-house compliance team to verify your information. The cost of these checks is £70 +VAT per purchase, which is paid in advance, when an offer is agreed and prior to a sales memorandum being issued. This charge is non-refundable under any circumstances.
- COUNCIL TAXA payment made to your local authority in order to pay for local services like schools, libraries, and refuse collection. The amount you pay depends on the value of the property.Read more about council Tax in our glossary page.
- Ask agent
- PARKINGDetails of how and where vehicles can be parked, and any associated costs.Read more about parking in our glossary page.
- Yes
- GARDENA property has access to an outdoor space, which could be private or shared.
- Yes
- ACCESSIBILITYHow a property has been adapted to meet the needs of vulnerable or disabled individuals.Read more about accessibility in our glossary page.
- Ask agent
Energy performance certificate - ask agent
18 Templar Rise, Newton Abbot, TQ13
Add your favourite places to see how long it takes you to get there.
__mins driving to your place
Notes
Staying secure when looking for property
Ensure you're up to date with our latest advice on how to avoid fraud or scams when looking for property online.
Visit our security centre to find out moreDisclaimer - Property reference 413091. The information displayed about this property comprises a property advertisement. Rightmove.co.uk makes no warranty as to the accuracy or completeness of the advertisement or any linked or associated information, and Rightmove has no control over the content. This property advertisement does not constitute property particulars. The information is provided and maintained by Yopa, South West & Wales. Please contact the selling agent or developer directly to obtain any information which may be available under the terms of The Energy Performance of Buildings (Certificates and Inspections) (England and Wales) Regulations 2007 or the Home Report if in relation to a residential property in Scotland.
*This is the average speed from the provider with the fastest broadband package available at this postcode. The average speed displayed is based on the download speeds of at least 50% of customers at peak time (8pm to 10pm). Fibre/cable services at the postcode are subject to availability and may differ between properties within a postcode. Speeds can be affected by a range of technical and environmental factors. The speed at the property may be lower than that listed above. You can check the estimated speed and confirm availability to a property prior to purchasing on the broadband provider's website. Providers may increase charges. The information is provided and maintained by Decision Technologies Limited. **This is indicative only and based on a 2-person household with multiple devices and simultaneous usage. Broadband performance is affected by multiple factors including number of occupants and devices, simultaneous usage, router range etc. For more information speak to your broadband provider.
Map data ©OpenStreetMap contributors.




