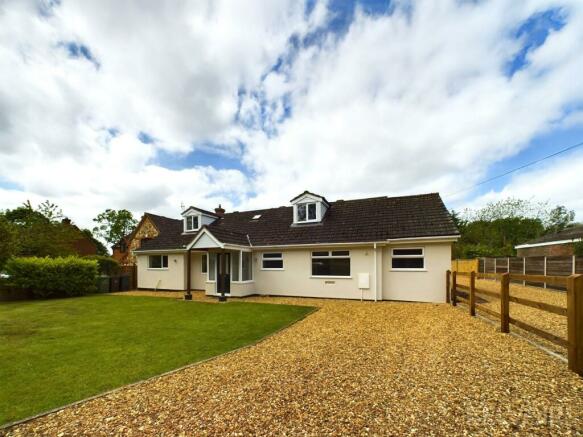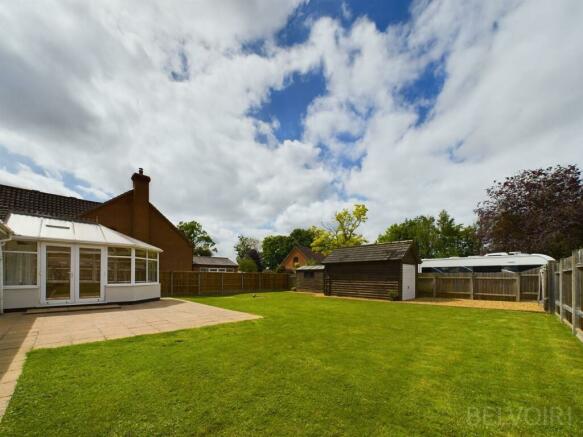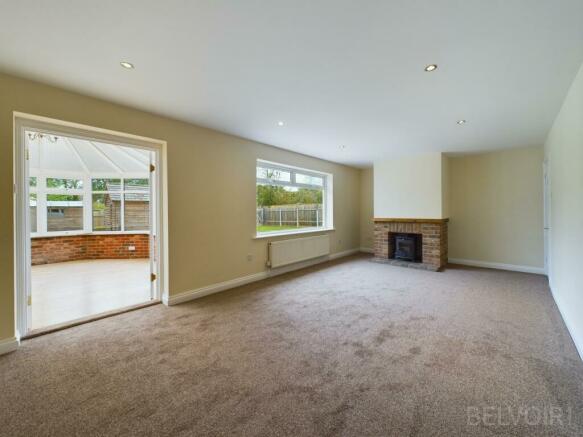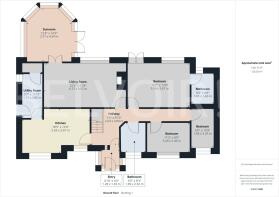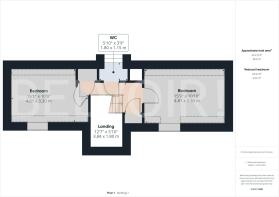Marlpit Road, Thompson, IP24

Letting details
- Let available date:
- Now
- Deposit:
- £2,048A deposit provides security for a landlord against damage, or unpaid rent by a tenant.Read more about deposit in our glossary page.
- Min. Tenancy:
- Ask agent How long the landlord offers to let the property for.Read more about tenancy length in our glossary page.
- Let type:
- Long term
- Furnish type:
- Unfurnished
- Council Tax:
- Ask agent
- PROPERTY TYPE
Detached
- BEDROOMS
5
- BATHROOMS
2
- SIZE
Ask agent
Key features
- Well-Presented Five-Bedroom Detached Chalet
- Recently Redecorated Throughout
- Detached Garage To Rear
- New Carpets Throughout
- Great Village Location
- Shingle Driveway for Two Vehicles
- Full Fibre Broadband To Property
- Oil Central Heating
- Large Fully Enclosed Rear Garden
- A MUST SEE PROPERTY!
Description
Thompson is located on the edge of the Brecks, close to the historic market town of Watton, which boasts a variety of amenities. The village provides easy commuting routes, with direct access to the A11, making it perfect for expanding professional and leisure opportunities into nearby towns and cities such as Thetford and Norwich.
The finish throughout is exemplary, which perfectly compliments the high-calibre nature of the property. Furthermore, the new carpets, redecoration, new bathroom and en-suite.
The property comprises:
ENTRANCE PORCH: 4'10" x 4'6"
UPVC, dual aspect double glazing. Contemporary wooden flooring before leading into the hallway. Internal door.
HALLWAY: 7'3" x 9'10"
Newly carpeted, L shaped hallway holding access to staircase, kitchen, lounge, bedroom 1, bedroom 4, bedroom 5 and bathroom. Under stair storage. Radiator.
KITCHEN: 18'5" x 12'0"
Country-style, low and eye level bevelled storage, amongst the L shaped wooden worktop with chrome sink. Electric oven / hob with matching extractor fan. Space and plumbing facilities for additional appliance. Tiled flooring, modern spotlights, and access into the utility room.
UTILITY ROOM: 5'7" x 11'11"
Generous countertop space matching the kitchen. Chrome sink, boiler, storage and space for additional appliances. Side access to the property.
LOUNGE: 22'2" x 11'8"
Sizeable lounge with contemporary spotlights illuminating the space. Exposed brick fireplace with fully functional log burner to add further charm. Access into the sunroom.
SUNROOM: 12'4" x 14'3"
UPVC, double glazed, triple aspect sunroom providing panoramic views of the mostly laid to lawn garden. Modern wooden flooring. Power. French doors opening to the sizeable patio.
BEDROOM 1: 16'7" x 12'0"
French doors overlooking the private rear garden. Access to en-suite.
EN-SUITE: 6'0 x 8'6"
Newly installed en-suite, with large shower cubicle, wc, basin, heated towel rail and extractor fan.
BEDROOM 2: 15'9" x 10'10"
Sizeable double bedroom bathed in natural light, curtesy of UPVC dormer window.
BEDROOM 3:
Sizeable double bedroom bathed in natural light, curtesy of UPVC dormer window.
BEDROOM 4: 11'5" x 8'0"
Well-proportioned double bedroom with fitted wall lights overlooking the front of the property.
BEDROOM 5 /OFFICE: 6'0" x 10'9"
Single bedroom overlooking the front of the property. Perfectly utilisable as an office / study.
BATHROOM: 6'5" x 8'3"
Newly installed suite supporting bath, wc, basin with storage, heated towel rail, extractor fan and contemporary tiling.
CLOAKROOM: 5'10" x 3'9"
Newly installed wc, basin, contemporary tiling and dormer window.
OUTSIDE:
Large shingle driveway upon entry with lawn and established hedging to perfectly framing the space and add a touch of greenery. To the rear, a mostly laid to lawn garden with feature patio leading from the sunroom and master bedroom. Two sizeable storage options, with the detached garage / workshop providing dual access. Double gates leading to shingle track.
***AWAITING LANDLORD APPROVAL***
We endeavour to make property particulars accurate and reliable, however, they do not constitute or form part of any contract and none is to be relied upon as statements of representation or fact. Any service, systems and appliances listed in this specification have not been tested by us and no guarantee as to their operating ability or efficiency is given. All measurements have been taken as a guide and are not precise. If you require clarification or further information on any points, please contact us, especially if you are travelling some distance to view.
During the tenancy (payable to the Agent/Landlord)
For English properties:
Payment of interest for the late payment of rent at a rate of capped at 3% above the Bank of England base rate.
During the tenancy if permitted and applicable:
- Utilities, gas, electricity, water and sewerage
- Communications, telephone and broadband
- Installation of cable/satellite
- Subscription to cable/satellite supplier
- Television licence
- Council Tax
Other permitted payments:
Any other permitted payments, not included above, for breaches of contract or under the relevant legislation including contractual damages. These may include reasonable costs or losses incurred for loss of keys, security devices and changes to the tenancy agreement or early termination, if the Landlord agrees they can be made, up to the permitted limits.
Tenant Protection:
Belvoir Norfolk is a member of NALS which is a client money protection scheme, and also a member of The Property Ombudsmen which is a redress scheme. You can find out more details on our website or by contacting us directly. EPC rating: E.
- COUNCIL TAXA payment made to your local authority in order to pay for local services like schools, libraries, and refuse collection. The amount you pay depends on the value of the property.Read more about council Tax in our glossary page.
- Band: D
- PARKINGDetails of how and where vehicles can be parked, and any associated costs.Read more about parking in our glossary page.
- Driveway
- GARDENA property has access to an outdoor space, which could be private or shared.
- Private garden
- ACCESSIBILITYHow a property has been adapted to meet the needs of vulnerable or disabled individuals.Read more about accessibility in our glossary page.
- Ask agent
Marlpit Road, Thompson, IP24
Add your favourite places to see how long it takes you to get there.
__mins driving to your place
Notes
Staying secure when looking for property
Ensure you're up to date with our latest advice on how to avoid fraud or scams when looking for property online.
Visit our security centre to find out moreDisclaimer - Property reference P1214. The information displayed about this property comprises a property advertisement. Rightmove.co.uk makes no warranty as to the accuracy or completeness of the advertisement or any linked or associated information, and Rightmove has no control over the content. This property advertisement does not constitute property particulars. The information is provided and maintained by Belvoir, Watton. Please contact the selling agent or developer directly to obtain any information which may be available under the terms of The Energy Performance of Buildings (Certificates and Inspections) (England and Wales) Regulations 2007 or the Home Report if in relation to a residential property in Scotland.
*This is the average speed from the provider with the fastest broadband package available at this postcode. The average speed displayed is based on the download speeds of at least 50% of customers at peak time (8pm to 10pm). Fibre/cable services at the postcode are subject to availability and may differ between properties within a postcode. Speeds can be affected by a range of technical and environmental factors. The speed at the property may be lower than that listed above. You can check the estimated speed and confirm availability to a property prior to purchasing on the broadband provider's website. Providers may increase charges. The information is provided and maintained by Decision Technologies Limited. **This is indicative only and based on a 2-person household with multiple devices and simultaneous usage. Broadband performance is affected by multiple factors including number of occupants and devices, simultaneous usage, router range etc. For more information speak to your broadband provider.
Map data ©OpenStreetMap contributors.
