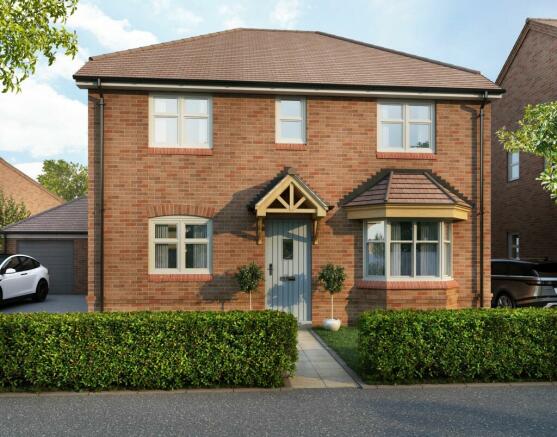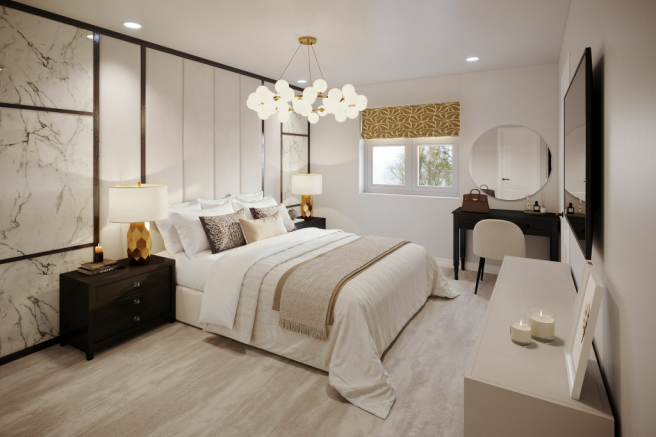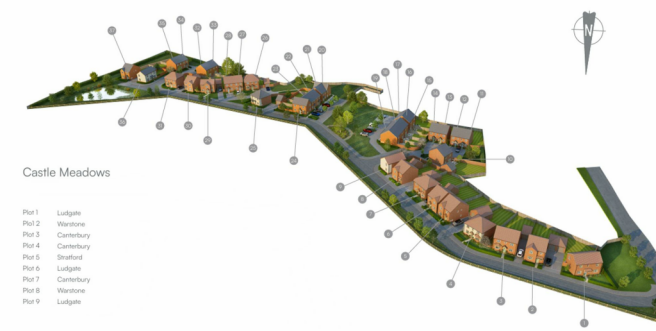
Castle Meadows, Eccleshall, ST21

- PROPERTY TYPE
Detached
- BEDROOMS
4
- BATHROOMS
2
- SIZE
1,354 sq ft
126 sq m
- TENUREDescribes how you own a property. There are different types of tenure - freehold, leasehold, and commonhold.Read more about tenure in our glossary page.
Freehold
Key features
- The development adjoins the Staffordshire countryside providing open green space right on your doorstep
- Located within a stone's throw of Eccleshall High Street with a vibrant community boasting a range of shops, restaurants and all necessary amenities
- Set within a stunning new development of similar homes boasting attention to detail at every turn from site design through to exceptional build standards
- A four bedroom detached family home with two separate reception rooms on the ground floor as well as a separate study
- Four well proportioned bedrooms on the first floor having both an en-suite shower room and family bathroom
Description
Castle Meadows is a new development within a stone’s throw of Eccleshall High Street. The development is made up of 37 new homes blending contemporary living with the timeless charm offered by this historic market town. Each home has been designed to create comfort for the family whilst benefitting from the idyllic semi-rural lifestyle that Eccleshall offers.
The Canterbury is a four-bedroom detached home benefitting from separate rooms on the ground floor creating plenty of space for the family to enjoy independently or together. The ground floor is divided into a lounge with front front-facing bay window, a dining room accessed from the kitchen with French doors opening out into the rear garden and a study from the main hallway. The kitchen is fitted with a range of base and wall units and also benefits from having a separate utility room to provide further storage and space for the washing machine away from the kitchen. The ground floor is finished with a guest WC. Upstairs four double bedrooms occupy each corner of the house giving everyone plenty of privacy with wardrobes to bedrooms one and two and both an ensuite shower room to the master bedroom and a family bathroom accessed from the landing.
Outside, the property will benefit from driveway parking, a good sized rear garden and garaging.
These homes will be finished to an exceptional standard throughout. The kitchen will be complete with a choice of Gaddesby base and wall units fitted with soft close drawers and doors finished with laminated worktops and matching upstands. Zanussi appliances will be fitted incusing a five burner gas hop with chimney extractor hood and have space and plumbing for your washing machine and fridge freezer. There are options available to have additional appliances added. The bathrooms will be finished with a range of Roper Rhodes sanitaryware and Porcelanosa tiling.
Imagery used within these details are a combination of computer generated images and previously finished homes and should only be seen as a representation of the finished property. Details will vary and but these images should provide a guide as to what to expect.
Price List
Plot 1 - Ludgate - £405,000
Plot 2 - Warstone - Show Home - Price TBC
Plot 3 - Canterbury - Show Home - Price TBC
Plot 4 - Canterbury - £460,000
Plot 5 - Stratford - £430,000
Plot 6 - Stratford - £430,000
Plot 7 - Canterbury - £460,000
Plot 8 - Warstone - £375,000
Plot 9 - Ludgate - £400,000
Plots
Plot 1 - £405,000 - The Ludgate
Plot 2 - Show Home - The Warstone
Plot 3 - SSTC - The Canterbury
Plot 4 - Reserved - The Canterbury
Plot 5 - £430,000 - The Stratford
Plot 6 - £430,000 - The Stratford
Plot 7 - £460,000 - The Caterbury
Plot 8 - Reserved - The Warstone
Plot 9 - £400,000 - The Ludgate
- COUNCIL TAXA payment made to your local authority in order to pay for local services like schools, libraries, and refuse collection. The amount you pay depends on the value of the property.Read more about council Tax in our glossary page.
- Ask agent
- PARKINGDetails of how and where vehicles can be parked, and any associated costs.Read more about parking in our glossary page.
- Yes
- GARDENA property has access to an outdoor space, which could be private or shared.
- Yes
- ACCESSIBILITYHow a property has been adapted to meet the needs of vulnerable or disabled individuals.Read more about accessibility in our glossary page.
- Ask agent
Energy performance certificate - ask agent
Castle Meadows, Eccleshall, ST21
Add your favourite places to see how long it takes you to get there.
__mins driving to your place


As a multi award winning independent, local agency with offices in Eccleshall, Stone and Nantwich, we offer a flexible and personal service, but as the only agent locally recommended by the Guild of Property Professionals, we work within a network of over 850 agents nationwide. We were founded: 'To provide an outstanding bespoke service to each and every client' and when moving home we understand you need help and support from the experts.
Our professional and experienced sales team are dedicated to ensuring you achieve the best possible sale price for your property as swiftly and as easily as possible. You will have a dedicated team working on your behalf, each of whom will visit your property and understand your priorities and requirements. We are here to help and advise you every step of the way. We believe in a culture of openness and will talk you through the reasons behind our advice so that you can be confident you are making the right decisions.
Why Choose Us...Fairness and Openness
Chosen Agent for The Guild of Properties Professionals
Superb Sales Particulars
A Brilliant Database of Buyers
Elevated Mast Photography
Video Tours
Virtual Reality Tours
Touch Screens at Our Offices
Printed Press Advertising
Reflective Eye Catching Sales Boards
Comprehensive Customer Service and Expertise
Advertising On All The Major Portals
Nationwide Coverage with 800 Guild Offices
London Exhibitions at The Guild's Park Lane Office
Multi Award Winning Agents
Your mortgage
Notes
Staying secure when looking for property
Ensure you're up to date with our latest advice on how to avoid fraud or scams when looking for property online.
Visit our security centre to find out moreDisclaimer - Property reference 582a555c-c3b2-43c4-ac3b-eaff1fea0b41. The information displayed about this property comprises a property advertisement. Rightmove.co.uk makes no warranty as to the accuracy or completeness of the advertisement or any linked or associated information, and Rightmove has no control over the content. This property advertisement does not constitute property particulars. The information is provided and maintained by James Du Pavey, Eccleshall. Please contact the selling agent or developer directly to obtain any information which may be available under the terms of The Energy Performance of Buildings (Certificates and Inspections) (England and Wales) Regulations 2007 or the Home Report if in relation to a residential property in Scotland.
*This is the average speed from the provider with the fastest broadband package available at this postcode. The average speed displayed is based on the download speeds of at least 50% of customers at peak time (8pm to 10pm). Fibre/cable services at the postcode are subject to availability and may differ between properties within a postcode. Speeds can be affected by a range of technical and environmental factors. The speed at the property may be lower than that listed above. You can check the estimated speed and confirm availability to a property prior to purchasing on the broadband provider's website. Providers may increase charges. The information is provided and maintained by Decision Technologies Limited. **This is indicative only and based on a 2-person household with multiple devices and simultaneous usage. Broadband performance is affected by multiple factors including number of occupants and devices, simultaneous usage, router range etc. For more information speak to your broadband provider.
Map data ©OpenStreetMap contributors.





