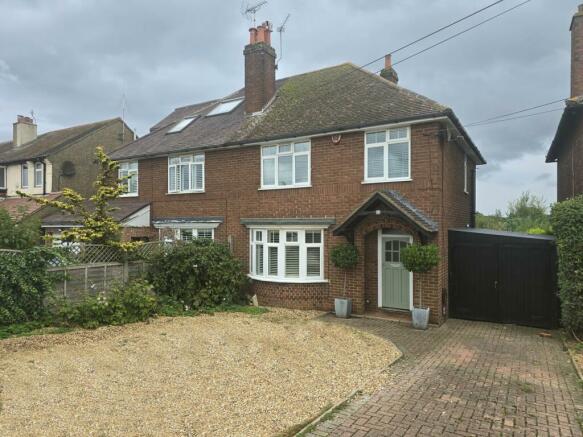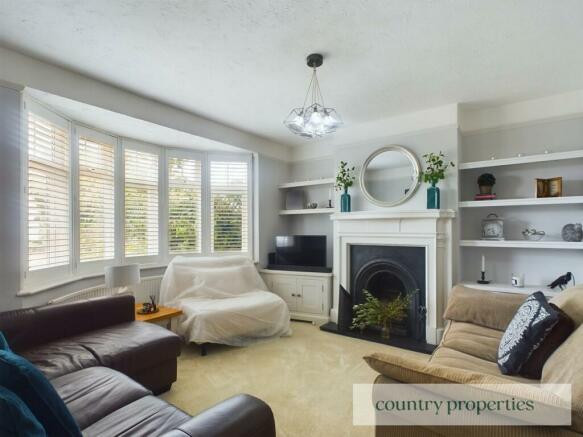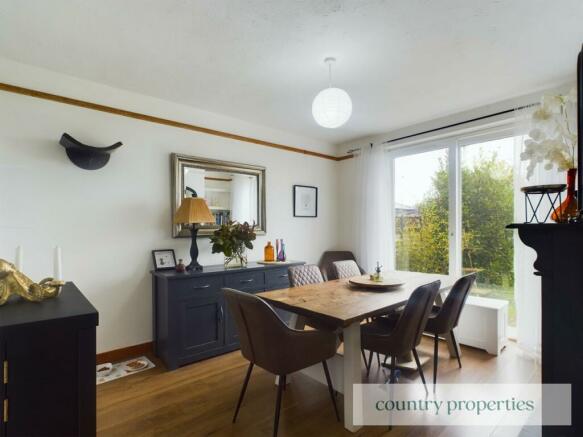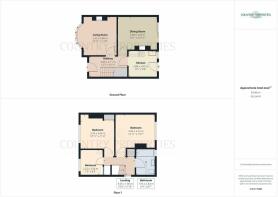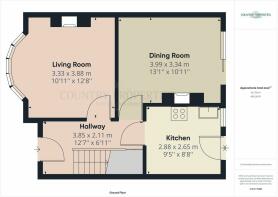
Brocket Road, Welwyn Garden City, AL8

- PROPERTY TYPE
Semi-Detached
- BEDROOMS
3
- BATHROOMS
1
- SIZE
Ask agent
- TENUREDescribes how you own a property. There are different types of tenure - freehold, leasehold, and commonhold.Read more about tenure in our glossary page.
Freehold
Key features
- FREEHOLD
- 3 BEDROOM SEMI DETACHED FAMILY HOME
- PREVIOUS PLANNING FOR A GROUND FLOOR EXTENSION
- GARAGE AND OFF ROAD PARKING FOR SEVERAL CARS
- CLOSE TO STANBOROUGH LAKES
- CLOSE TO LOCAL COUNTRYSIDE WALKS AND VILLAGE PUBS IN LEMSFORD
- COUNTRYSIDE VIEWS WITH AMAZING SUNSETS THAT PIERCE THROUGH THE BAY WINDOW
- SOUGHT AFTER LOCATION
- LARGE REAR GARDEN WITH SEATING AND ENTERTAINMENT AREA
Description
COUNTRYSIDE VIEWS!!! This delightfully spacious 3 bed semi-detached home is in a sought after location. The house comprises of large rear garden that entertains many different species of wildlife, spacious rooms and with planning being previously being accepted for a ground floor extension this semi has so much potential!! With amazing views over looking Hertfordshire countryside and amazing sunsets beaming through the bay window in the Spring/Summer this property is a true gem.
Entrance Hall
Timber framed glazed UPVC light panel above leading through to entrance hall, Wood effect flooring, stairs to first floor, radiator, under stair storage cupboard and further under stair storage space with pull out shelving, doors to living room, dining room and kitchen.
Living Room
Walk in curved bay window to front with UPVC double glazed Georgian style windows and plantation shutters within, feature curved radiator, cast iron fireplace with white painted timber mantle and ceramic tiled hearth, built in TV cabinets, further built in storage cabinet with shelving over, picture rail.
Dining Room
Wood effect laminate flooring, UPVC double glazed sliding patio door to rear, feature cast iron fireplace with tiled decorative insert, ceramic tiled hearth, radiator concealed within a decorative
radiator cover, shelving with storage cupboard below, picture rail.
Kitchen
Replacement UPVC double glazed door and window to rear, radiator, roll edge worktop with high gloss fronted white cupboards above and below with bar style brushed steel handles, stainless steel single bowl sink unit with mixer tap over, integrated electric oven with four burner gas hob above and extractor over, space for fridge/freezer, integrated dishwasher, space and plumbing for automatic washing machine, wall mounted gas boiler concealed within cupboard, ceramic wall tiling, ceramic floor tiling.
Landing
Loft access with drop down hatch and ladder, airing cupboard with slatted shelving, within further over stair storage cupboard with shelving within, replacement UPVC double glazed window to side, doors to bedrooms and bathroom.
Bedroom One
Replacement UPVC double glazed window to rear, radiator, picture rail, range of built-in wardrobes with shelf and hanging space within and further overhead storage cupboards, built in dressing table area with draws and integrated mirror.
Bedroom Two
Replacement double glazed UPVC window to front, radiator, picture rail, integrated shelving, built in cupboard with shelf and hanging space and further overhead storage cupboard.
Bedroom Three
Replacement UPVC double glazed window to front, radiator ,picture rail.
Bathroom
A white bathroom suite comprising of a panelled bath with Chrome effect mixer tap and shower attachment, wash hand basin inset within a vanity unit with numerous cupboards and draws below, low level dual flush WC with concealed system, Chrome effect heated towel rail, built in bathroom storage cupboards with glass fronted display units, integrated mirror with integrated lighting above, ceramic wall tiling, vinyl flooring, replacement UPVC double glazed window to rear with obscured glass.
Front Garden
Block pave driveway providing off road parking for two to three vehicles and accessing the garage/carport, further gravel driveway providing off-road parking for numerous cars, timber fence surround with various flowers and shrubs to borders, covered porch leading to the front of the house, outside power point.
Rear Garden
An extensive garden which is on mainly laid to lawn with gated access to the rear of the garage/carport, various flowers and shrubs to borders. To the bottom of the garden there is an extensive gravelled
entertainment area with seating area and access to a shed with outside covered porch ideal for barbecuing and entertaining, feature decorative arch separating the garden and the seating area, further timber shed and decking area.
Garage/Carport
Timber carport with garage style doors to front and further gated access from the rear out to the rear garden, electric lighting within.
Agents Notes
Tenure: Freehold.
EPC Rating: D.
Council Tax Band: D £2225 P.A Welwyn and hatfield council
freehold
Semi detached house of standard construction
Mains water electric, gas and sewage
Gas to radiator central heating
Broadband available at up to 1000mbps
mobile phone available on 02,EE and vodafone with a good signal, poor to no signal on Three
Flood risk very low
Brochures
Brochure 1- COUNCIL TAXA payment made to your local authority in order to pay for local services like schools, libraries, and refuse collection. The amount you pay depends on the value of the property.Read more about council Tax in our glossary page.
- Band: D
- PARKINGDetails of how and where vehicles can be parked, and any associated costs.Read more about parking in our glossary page.
- Yes
- GARDENA property has access to an outdoor space, which could be private or shared.
- Yes
- ACCESSIBILITYHow a property has been adapted to meet the needs of vulnerable or disabled individuals.Read more about accessibility in our glossary page.
- Ask agent
Brocket Road, Welwyn Garden City, AL8
Add your favourite places to see how long it takes you to get there.
__mins driving to your place
About Country Properties, Welwyn Garden City
3 Bridge Road, Fretherne Road, Welwyn Garden City, AL8 6UN



Country Properties has been trading from the office in Bridge Road since 1989 when it was opened by the owner Chris Coventry.
During this time the business has greatly evolved with Chris Coventry and his team always looking for ways in which Country Properties could stay one of the market leaders within the Garden City.
As the success of the branch grew it was necessary to expand the office, add staff, stay up to date with new technology as it has emerged always keeping ourselves at the forefront of marketing
techniques raising the standards of service provided to our clients to ever higher levels.
Our office occupies a high profile location opposite John Lewis store and adjacent to Waitrose, on the busiest road junction in Welwyn Garden City town centre, as well as being the main walkway into the town centre for workers from both Shire Park and Xerox. Waitrose and the Howard Centre are within a few yards with ample parking facilities close by, ensuring that no potential buyers overlook our prominent property display.
Your mortgage
Notes
Staying secure when looking for property
Ensure you're up to date with our latest advice on how to avoid fraud or scams when looking for property online.
Visit our security centre to find out moreDisclaimer - Property reference 26819894. The information displayed about this property comprises a property advertisement. Rightmove.co.uk makes no warranty as to the accuracy or completeness of the advertisement or any linked or associated information, and Rightmove has no control over the content. This property advertisement does not constitute property particulars. The information is provided and maintained by Country Properties, Welwyn Garden City. Please contact the selling agent or developer directly to obtain any information which may be available under the terms of The Energy Performance of Buildings (Certificates and Inspections) (England and Wales) Regulations 2007 or the Home Report if in relation to a residential property in Scotland.
*This is the average speed from the provider with the fastest broadband package available at this postcode. The average speed displayed is based on the download speeds of at least 50% of customers at peak time (8pm to 10pm). Fibre/cable services at the postcode are subject to availability and may differ between properties within a postcode. Speeds can be affected by a range of technical and environmental factors. The speed at the property may be lower than that listed above. You can check the estimated speed and confirm availability to a property prior to purchasing on the broadband provider's website. Providers may increase charges. The information is provided and maintained by Decision Technologies Limited. **This is indicative only and based on a 2-person household with multiple devices and simultaneous usage. Broadband performance is affected by multiple factors including number of occupants and devices, simultaneous usage, router range etc. For more information speak to your broadband provider.
Map data ©OpenStreetMap contributors.
