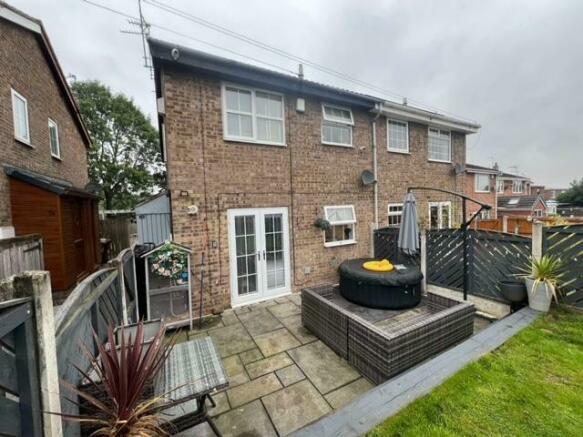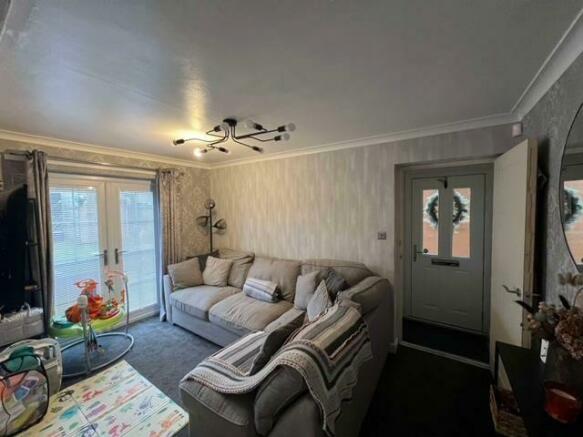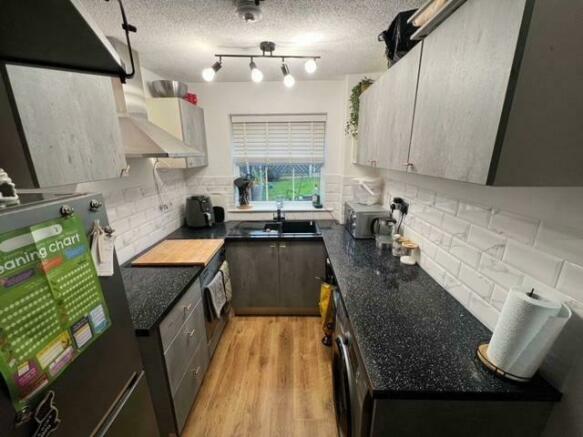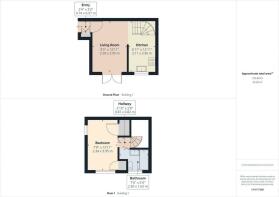Mill Gate, Ackworth

- PROPERTY TYPE
End of Terrace
- BEDROOMS
1
- BATHROOMS
1
- SIZE
496 sq ft
46 sq m
- TENUREDescribes how you own a property. There are different types of tenure - freehold, leasehold, and commonhold.Read more about tenure in our glossary page.
Freehold
Key features
- One Bed Terrace Property
- Good Sized Reception Room
- Modern Kitchen
- Large Double Bedroom
- Family Bathroom
- Well Maintained Garden
- Private Parking Space
- Village Location
Description
Situated in the picturesque Mill Gate, this lovely home boasts a cosy reception room, perfect for relaxing or entertaining guests. The bedroom is spacious and offers a comfortable retreat, while the bathroom provides convenience and functionality.
This property offers a perfect balance of comfort and manageability. The highlight of this home is the delightful garden with a lovely patio area, ideal for enjoying a morning coffee or hosting summer barbecues.
Don't miss out on the opportunity to own this charming property in the heart of Ackworth. Contact us today to arrange a viewing and take the first step towards owning your own piece of this beautiful village.
Entrance Hall - The entrance lobby sets the tone for the home, providing both convenience and a welcoming first impression. Upon entering, you'll find a spacious storage cupboard, ideal for keeping coats, shoes, and everyday essentials neatly tucked away. From here, a door leads seamlessly into the bright and airy lounge.
Lounge - 2.58 x 3.95 (8'5" x 12'11") - Step into the light and airy lounge, a spacious room designed for comfort and relaxation. Natural light floods the space through elegant French doors, which open directly onto the garden, offering a seamless connection between indoor and outdoor living. An attractive archway leads through to the kitchen, enhancing the open-plan feel while maintaining a sense of flow between the two rooms. This versatile lounge is perfect for both everyday living and entertaining, providing a tranquil and inviting atmosphere.
Kitchen - 2.11 x 3.96 (6'11" x 12'11") - The modern kitchen is both stylish and functional, featuring sleek wall and base units complemented by elegant marble-effect work surfaces. A built-in oven and extractor chimney add to the contemporary feel, while a window offers lovely views of the rear garden, filling the space with natural light. The kitchen is finished with easy-to-maintain laminate flooring, adding durability without sacrificing style. A striking spiral staircase leads to the first floor, adding a unique architectural element and maximising the space.
Master Bedroom - 2.34 x 3.95 (7'8" x 12'11") - The bedroom is designed with comfort and relaxation in mind. Offering generous space, with a large window that allow natural light to flood in, creating bright and inviting atmospheres. The master bedroom provides ample room for furnishings and includes a wall in wardrobes for convenient storage.
Bathroom - 2.30 x 1.63 (7'6" x 5'4") - The bathroom is sleek and contemporary, featuring a modern three-piece suite. A full-size 'P' shaped bathtub with a shower overhead is perfect for both quick rinses and long, relaxing soaks. The stylish vanity unit offers practical storage, while the chrome fixtures and fittings add a touch of elegance. A frosted window brings in natural light while ensuring privacy, and the easy-to-clean tiled walls and floors enhance the room's polished finish. This well-designed space is both functional and visually appealing, offering a relaxing environment to unwind.
Externally - The garden, located at the front of the property, offers a charming outdoor space perfect for relaxation and entertaining. A stylish Indian stone patio provides an ideal area for outdoor dining or lounging, with a step leading up to the neatly maintained grassed area. The garden is fully enclosed by fencing, ensuring privacy and security, while a practical garden shed offers additional storage for tools and outdoor equipment. This thoughtfully designed space is perfect for enjoying the outdoors in a private and peaceful setting. The property also benefits from a private parking space.
Brochures
Mill Gate, Ackworth- COUNCIL TAXA payment made to your local authority in order to pay for local services like schools, libraries, and refuse collection. The amount you pay depends on the value of the property.Read more about council Tax in our glossary page.
- Ask agent
- PARKINGDetails of how and where vehicles can be parked, and any associated costs.Read more about parking in our glossary page.
- Yes
- GARDENA property has access to an outdoor space, which could be private or shared.
- Yes
- ACCESSIBILITYHow a property has been adapted to meet the needs of vulnerable or disabled individuals.Read more about accessibility in our glossary page.
- Ask agent
Mill Gate, Ackworth
Add your favourite places to see how long it takes you to get there.
__mins driving to your place
Your mortgage
Notes
Staying secure when looking for property
Ensure you're up to date with our latest advice on how to avoid fraud or scams when looking for property online.
Visit our security centre to find out moreDisclaimer - Property reference 33417503. The information displayed about this property comprises a property advertisement. Rightmove.co.uk makes no warranty as to the accuracy or completeness of the advertisement or any linked or associated information, and Rightmove has no control over the content. This property advertisement does not constitute property particulars. The information is provided and maintained by Crown Estate Agents, Pontefract. Please contact the selling agent or developer directly to obtain any information which may be available under the terms of The Energy Performance of Buildings (Certificates and Inspections) (England and Wales) Regulations 2007 or the Home Report if in relation to a residential property in Scotland.
*This is the average speed from the provider with the fastest broadband package available at this postcode. The average speed displayed is based on the download speeds of at least 50% of customers at peak time (8pm to 10pm). Fibre/cable services at the postcode are subject to availability and may differ between properties within a postcode. Speeds can be affected by a range of technical and environmental factors. The speed at the property may be lower than that listed above. You can check the estimated speed and confirm availability to a property prior to purchasing on the broadband provider's website. Providers may increase charges. The information is provided and maintained by Decision Technologies Limited. **This is indicative only and based on a 2-person household with multiple devices and simultaneous usage. Broadband performance is affected by multiple factors including number of occupants and devices, simultaneous usage, router range etc. For more information speak to your broadband provider.
Map data ©OpenStreetMap contributors.







