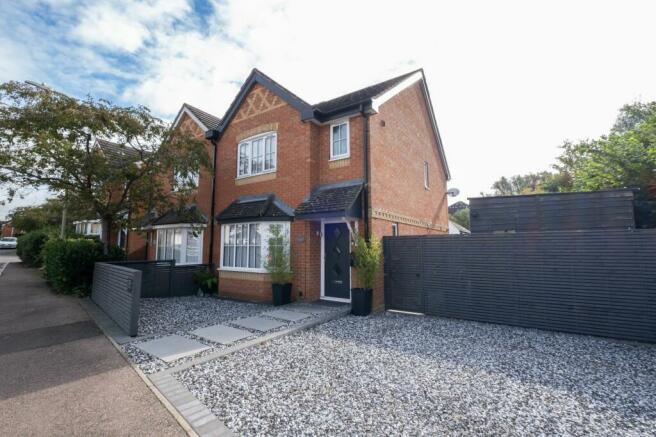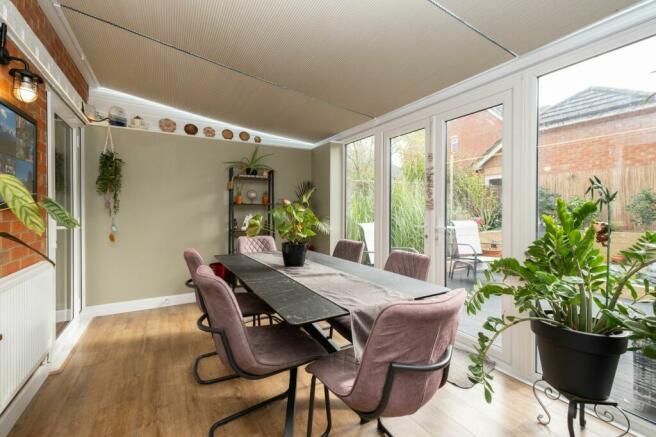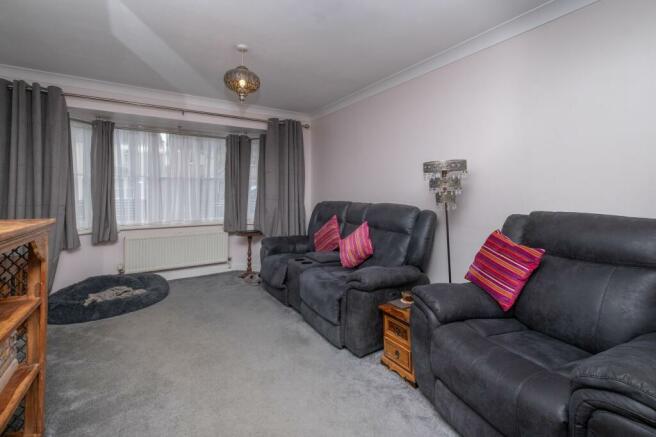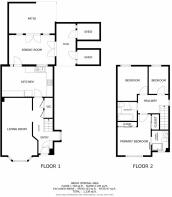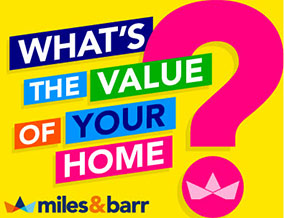
Canterbury Road, Willesborough, TN24

- PROPERTY TYPE
Semi-Detached
- BEDROOMS
3
- BATHROOMS
2
- SIZE
1,238 sq ft
115 sq m
- TENUREDescribes how you own a property. There are different types of tenure - freehold, leasehold, and commonhold.Read more about tenure in our glossary page.
Freehold
Key features
- Immaculate Condition Throughout
- Spacious Three Bed Family Home
- Ensuite to Main Bedroom
- Kitchen-Diner to Rear
- Beautifully Landscaped Rear Garden
- Driveway Parking
- Conveniently Located
Description
Recently Renovated Throughout | Immaculate Three Bedroom Family Home | Contemporary Finishes Throughout | Recently Landscaped Rear Garden | Driveway Parking | Local Schools Nearby
This stunning three bedroom semi-detached home offers a perfect blend of comfort and style, with a range of features that make it an ideal home for families. With much of the home having been upgraded recently you really can just move straight in without so much as picking up a paint brush.
Once inside the entrance hallway gives access to a large living room at the front of the property and a kitchen-diner to the rear. The kitchen-diner was formally two rooms and has been opened up to allow for more storage and space for informal dining. There is a sun room to the rear of the property, currently utilised as a further dining room, opening into the garden.
Upstairs are three generously sized bedrooms, each offering a peaceful retreat for rest and relaxation. The main bedroom benefits from a well-proportioned en-suite shower room, whilst a beautifully designed contemporary bathroom services the other two bedrooms.
One of the standout features of is the secluded rear garden, recently landscaped to provide a well proportioned but low maintenance space for enjoying the sunshine, hosting barbecues, or simply unwinding after a long day. Externally, there is a garage with a parking space to the front of it, as well as a driveway which has parking for two cars.
In addition to its fantastic interior and outdoor spaces, there is also plentiful off-road parking to the front of the property, providing convenience and peace of mind for homeowners.
Overall, this property is in immaculate condition throughout, with attention to detail evident in every corner. It’s the perfect family home.
Please view the virtual tour then call Miles & Barr Ashford to arrange your internal inspection.
The property has timber frame, brick and block construction and has had no adaptions for accessibility.
Identification checks
Should a purchaser(s) have an offer accepted on a property marketed by Miles & Barr, they will need to undertake an identification check. This is done to meet our obligation under Anti Money Laundering Regulations (AML) and is a legal requirement. We use a specialist third party service to verify your identity. The cost of these checks is £60 inc. VAT per purchase, which is paid in advance, when an offer is agreed and prior to a sales memorandum being issued. This charge is non-refundable under any circumstances.
EPC Rating: C
Ground Floor
Leading to
Lounge (3.58m x 5.38m)
Kitchen (3.05m x 4.32m)
Conservatory (2.95m x 4.5m)
First Floor
Leading to
Bedroom (1.85m x 2.84m)
Bedroom (3.05m x 3.12m)
Bathroom (1.96m x 1.96m)
With bath and power shower
Bedroom (3.35m x 4.14m)
With fitted wardrobes
En-Suite (1.57m x 2.01m)
Parking - Garage
With one exterior parking bay
Parking - Driveway
Space for 2 Cars
Brochures
i-PACKBrochure 2Brochure 3- COUNCIL TAXA payment made to your local authority in order to pay for local services like schools, libraries, and refuse collection. The amount you pay depends on the value of the property.Read more about council Tax in our glossary page.
- Band: D
- PARKINGDetails of how and where vehicles can be parked, and any associated costs.Read more about parking in our glossary page.
- Garage,Driveway
- GARDENA property has access to an outdoor space, which could be private or shared.
- Private garden
- ACCESSIBILITYHow a property has been adapted to meet the needs of vulnerable or disabled individuals.Read more about accessibility in our glossary page.
- Ask agent
Canterbury Road, Willesborough, TN24
Add your favourite places to see how long it takes you to get there.
__mins driving to your place



Miles & Barr is an independent, multi-award-winning estate agency with more than two decades of experience.
Our Ashford team are property experts, and they pride themselves on delivering a professional service. If you have a property in Ashford or the surrounding villages (from Aldington to Bethersden, Biddenden, Challock, Charing, High Halden, Kennington, Mersham, Sellindge, Smarden, Smeeth, Woodchurch and Wye), please do get in touch.
We give online buyers more information than ever before by capturing your home with 3-D Walkthrough technology, as well as being the only Kent estate agency to offer i-PACKS, an online property information pack.
Miles & Barr is part of the Relocation Agent Network, which means the team receive exclusive referrals of buyers moving to the area. Due to Ashford's high speed transport links and appeal, the area is increasingly popular with local and out of town buyers. Financial advice, commercial sales and lettings, plus conveyancing services are also available at Miles & Barr.
If you are thinking of selling, please call the team on 01233 222 000 to arrange a FREE valuation.
Your mortgage
Notes
Staying secure when looking for property
Ensure you're up to date with our latest advice on how to avoid fraud or scams when looking for property online.
Visit our security centre to find out moreDisclaimer - Property reference 568d95e1-ba61-4e5c-83e1-c7f8e10b4f82. The information displayed about this property comprises a property advertisement. Rightmove.co.uk makes no warranty as to the accuracy or completeness of the advertisement or any linked or associated information, and Rightmove has no control over the content. This property advertisement does not constitute property particulars. The information is provided and maintained by Miles & Barr, Ashford. Please contact the selling agent or developer directly to obtain any information which may be available under the terms of The Energy Performance of Buildings (Certificates and Inspections) (England and Wales) Regulations 2007 or the Home Report if in relation to a residential property in Scotland.
*This is the average speed from the provider with the fastest broadband package available at this postcode. The average speed displayed is based on the download speeds of at least 50% of customers at peak time (8pm to 10pm). Fibre/cable services at the postcode are subject to availability and may differ between properties within a postcode. Speeds can be affected by a range of technical and environmental factors. The speed at the property may be lower than that listed above. You can check the estimated speed and confirm availability to a property prior to purchasing on the broadband provider's website. Providers may increase charges. The information is provided and maintained by Decision Technologies Limited. **This is indicative only and based on a 2-person household with multiple devices and simultaneous usage. Broadband performance is affected by multiple factors including number of occupants and devices, simultaneous usage, router range etc. For more information speak to your broadband provider.
Map data ©OpenStreetMap contributors.
