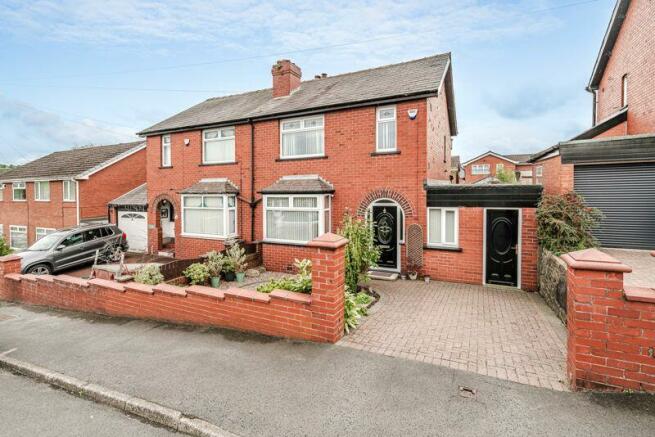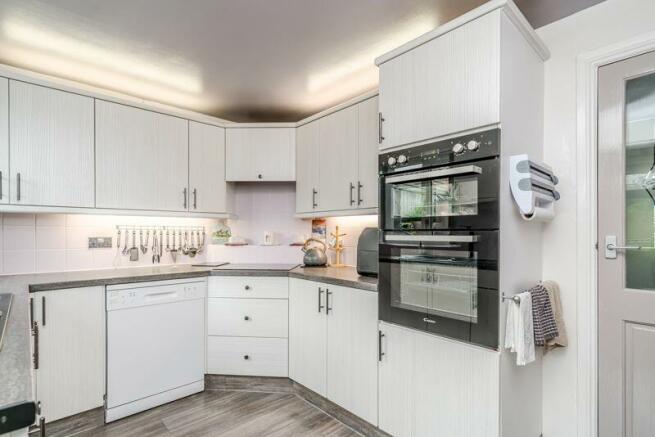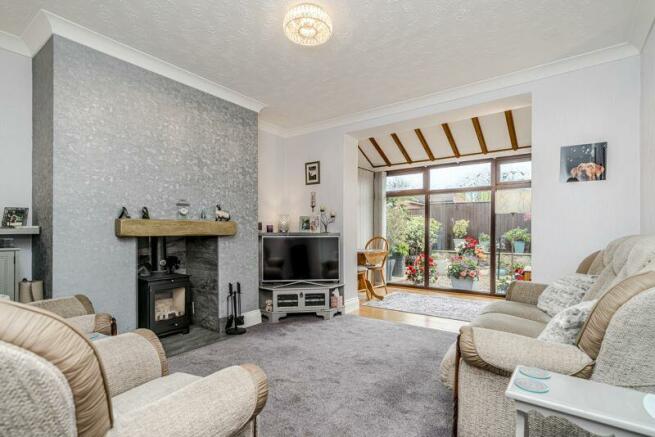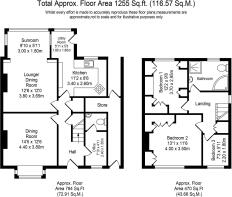
Froom Street, Chorley

- PROPERTY TYPE
Semi-Detached
- BEDROOMS
3
- BATHROOMS
1
- SIZE
Ask agent
Key features
- Extended Semi Detached Home
- Three Bedrooms
- Circa 1255 Square Feet
- Lounge with Sunroom
- Separate Dining Room
- Modern Kitchen
- Driveway Parking
- Easy to Maintain Rear Garden
- Close to Local Amenities
- Good Transport Links
Description
Upon entering the property one is greeted by a welcoming entrance hallway that sets the tone for the rest of the home. The hallway provides access to the living spaces and is a prelude to the warmth and charm that permeates the property. The first feature that stands out is the two spacious reception rooms, both of which are bathed in natural light, creating an inviting atmosphere for family gatherings and entertaining guests.
The first reception room is especially captivating, highlighted by a large bay window that allows sunlight to flood the space. This room serves as the heart of the home, making it an ideal setting for family bonding or cosy evenings spent with loved ones. The second reception room is a true gem, having been thoughtfully extended to include a sunroom. This delightful space is perfect for relaxation, allowing residents to unwind in front of a charming log burner while enjoying picturesque views of the garden. Whether it's a quiet morning with a cup of coffee or an evening spent with friends, this sunroom offers a tranquil retreat.The kitchen is another highlight of this beautiful home, having been designed with functionality and style in mind. It features a comprehensive range of wall and base units, complemented by integrated appliances that cater to all culinary needs. The seamless flow from the kitchen to the utility area enhances the practicality of the space, ensuring that daily chores are completed with ease and efficiency.
Completing the ground floor is a versatile room currently utilized as an office. This space is perfect for those who work from home or require a quiet area for study and concentration. The convenience of a ground floor cloakroom/WC adds to the home's appeal, providing an extra layer of functionality for family and guests alike.
As we ascend to the upper floor, we find three well-proportioned bedrooms that offer comfort and privacy for all family members. Each bedroom is designed to accommodate a variety of furniture arrangements, allowing for personalization and creativity in decor. The four-piece family bathroom is a luxurious addition, providing both a relaxing sanctuary and practical space for daily routines.
Externally the property offers off road parking with an easy maintainable front garden. and at the rear is a thoughtfully planned with space which is beautifully presented with simple clean lines with an abundance of colour. There is a garden shed for storage and a side path to gain access to the front. In summary, this extended semi-detached family home presents an exceptional opportunity for those seeking a harmonious blend of space, style, and functionality.
Brochures
Full Details- COUNCIL TAXA payment made to your local authority in order to pay for local services like schools, libraries, and refuse collection. The amount you pay depends on the value of the property.Read more about council Tax in our glossary page.
- Band: C
- PARKINGDetails of how and where vehicles can be parked, and any associated costs.Read more about parking in our glossary page.
- Yes
- GARDENA property has access to an outdoor space, which could be private or shared.
- Yes
- ACCESSIBILITYHow a property has been adapted to meet the needs of vulnerable or disabled individuals.Read more about accessibility in our glossary page.
- Ask agent
Froom Street, Chorley
Add your favourite places to see how long it takes you to get there.
__mins driving to your place
Arnold and Phillips offer a fresh and exciting approach to selling, with a branded concept and a comprehensive team of respected individuals with the ability to deal with all professional enquiries pertaining to the property market including sales, lettings, surveys, land, rural, planning, project management, interior design and investments.
Your mortgage
Notes
Staying secure when looking for property
Ensure you're up to date with our latest advice on how to avoid fraud or scams when looking for property online.
Visit our security centre to find out moreDisclaimer - Property reference 12506734. The information displayed about this property comprises a property advertisement. Rightmove.co.uk makes no warranty as to the accuracy or completeness of the advertisement or any linked or associated information, and Rightmove has no control over the content. This property advertisement does not constitute property particulars. The information is provided and maintained by Arnold & Phillips, Chorley. Please contact the selling agent or developer directly to obtain any information which may be available under the terms of The Energy Performance of Buildings (Certificates and Inspections) (England and Wales) Regulations 2007 or the Home Report if in relation to a residential property in Scotland.
*This is the average speed from the provider with the fastest broadband package available at this postcode. The average speed displayed is based on the download speeds of at least 50% of customers at peak time (8pm to 10pm). Fibre/cable services at the postcode are subject to availability and may differ between properties within a postcode. Speeds can be affected by a range of technical and environmental factors. The speed at the property may be lower than that listed above. You can check the estimated speed and confirm availability to a property prior to purchasing on the broadband provider's website. Providers may increase charges. The information is provided and maintained by Decision Technologies Limited. **This is indicative only and based on a 2-person household with multiple devices and simultaneous usage. Broadband performance is affected by multiple factors including number of occupants and devices, simultaneous usage, router range etc. For more information speak to your broadband provider.
Map data ©OpenStreetMap contributors.





