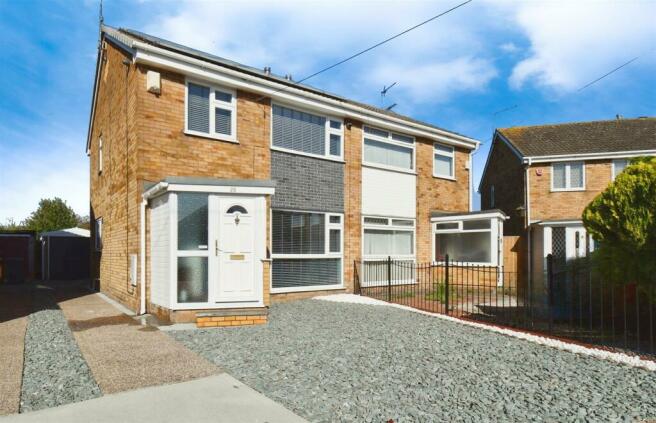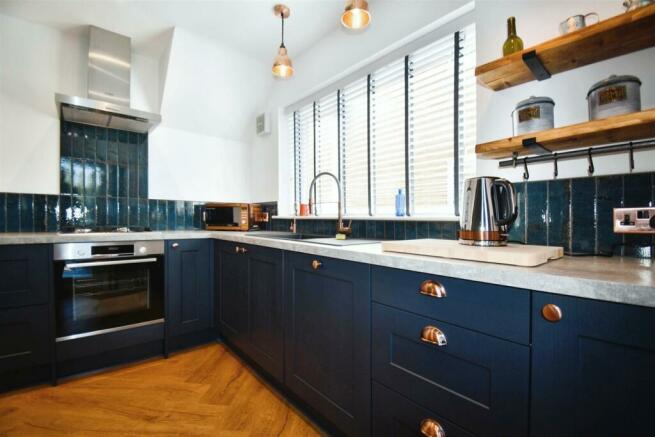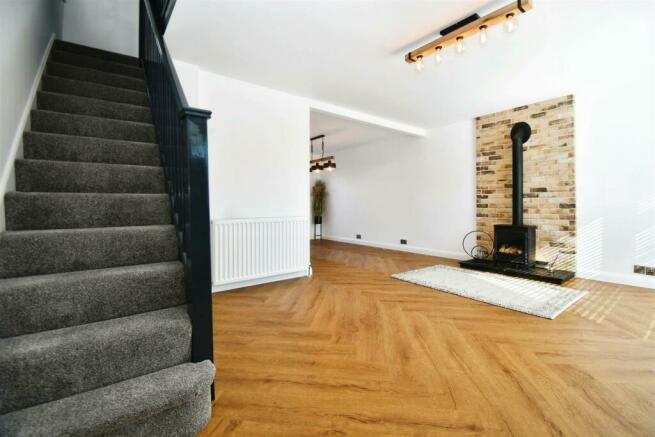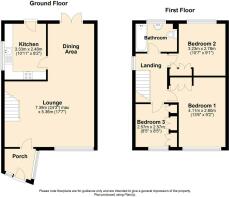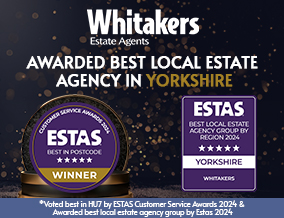
Edendale, Hull

- PROPERTY TYPE
Semi-Detached
- BEDROOMS
3
- BATHROOMS
1
- SIZE
Ask agent
- TENUREDescribes how you own a property. There are different types of tenure - freehold, leasehold, and commonhold.Read more about tenure in our glossary page.
Freehold
Key features
- STUNNING 3 BEDROOM SEMI-DETACHED HOME, AVAILABLE WITH NO ONWARD CHAIN!
- FULLY REFURBISHED TO THE HIGHEST SPECIFICATION!
- OPEN PLAN LOUNGE DINING ROOM WITH GAS BURNER
- STUNNING CONTEMPORARY INTEGRATED FITTED KITCHEN
- 3 BEDROOMS WITH FITTED WARDROBES
- LUXURIOUS FAMILY BATHROOM
- NEWLY ERECTED DETACHED GARAGE AND OFF ROAD PARKING
- GAS CENTRAL HEATING, UPVC GLAZING AND SOLAR PANELS
- QUIET AND PEACEFUL CUL-DE-SAC LOCATION
- EPC RATING A
Description
This outstanding 3 bedroom semi-detached home is available to purchase with NO ONWARD CHAIN!
Being probably the finest example of this style of property that this agent has seen, the property has been meticulously renovated and improved by the current owners to the highest standard to offer an amazing home in true SHOW HOME condition!
From Karndean lounge flooring to Hansgrohe bathroom fittings, water softening system and newly erected garage, no corner has been cut in creating the highest specification home, ready to move into and be enjoyed by the discerning buyer!
Well positioned on a quiet cul-de-sac, close to local schools and amenities, the property briefly comprises; front entrance porch, open plan lounge/dining room and contemporary high specification fitted kitchen to the ground floor whilst to the first floor there are 3 bedrooms, all with fitted wardrobes and a luxurious family bathroom.
Externally the property features a front garden providing off road parking and side driveway which leads to the newly erected garage whilst gate access leads to the freshly landscaped low maintenance rear garden with open aspect!
Having the additional benefit of full uPVC glazing, solar panels and gas central heating, internal viewing is imperative to fully appreciate the standard of accommodation available!
The Accommodation Comprises -
Front Porch - 1.83m x 1.78m max (6' x 5'10 max) - uPVC entrance door with glazed side panel into spacious front porch with carpeted flooring and uPVC window to side. Internal door into.....
Lounge/Dining Room - 7.39m max x 5.36m (24'3 max x 17'7) - Open plan lounge/dining room with newly skimmed walls and herringbone Karndean flooring throughout. Fireplace with hearth and gas burner with back lighting. uPVC window with fitted blinds to front aspect, newly installed central heating radiator, feature ceiling lighting and carpeted staircase rising to first floor. The dining area features continuation of Karndean flooring, second newly installed central heating radiator, feature ceiling lighting and freshly fitted uPVC French doors to rear garden.
Kitchen - 3.33m x 2.49m (10'11 x 8'2) - Internal door from dining area leads to the stunning newly fitted kitchen which features a range of contemporary shaker style fitted wall, base and tower units with contrasting copper fittings, concrete effect work surfaces and complementary tiled splashbacks. 4 ring Bosch gas hob with extractor over and Bosch electric fan oven below. Composite sink/drainer with copper mixer taps over and separate filtered drinking water tap. Integrated fridge/freezer, washing machine and dish-washer, continuation of Karndean flooring, complementary copper ceiling lighting and tower central heating radiator. Water softening system and uPVC side window and door into rear garden.
First Floor Landing - Stairs from lounge rising to first floor landing with freshly carpeted flooring and uPVC window to side aspect.
Bedroom One - 4.11m x 2.79m (13'6 x 9'2) - uPVC window to front aspect, freshly carpeted flooring, newly fitted central heating radiator, ceiling and wall lighting and fitted wardrobes.
Bedroom Two - 3.23m x 2.77m (10'7 x 9'1) - uPVC window to rear aspect, freshly carpeted flooring, newly fitted central heating radiator, ceiling and wall lighting and fitted wardrobes.
Bedroom Three - 2.57m x 2.57m (8'5 x 8'5) - uPVC window to front aspect, carpeted flooring, newly fitted central heating radiator, ceiling lighting and fitted wardrobes.
Bathroom - 1.65m x 2.51m (5'5 x 8'3) - Stunning family bathroom comprising steel bath with Hansgrohe dual head mains shower over, mixer taps and fitted screen. Vanity unit housing hand wash basin with Hansgrohe mixer tap and concealed cistern low flush wc. Contrasting tiling to walls and flooring, anthracite effect heated towel rail, LED wall mirror, ceiling spot-lights and uPVC window to rear aspect.
Outside - To the front of the property is a low maintenance garden laid to aggregate providing off road parking, wrought iron fencing and side driveway leading to the garage. Gate access leads to the newly landscaped low maintenance rear garden with artificial lawn, paved front and rear patio areas, outdoor lighting and fencing to perimeters with open aspect to rear.
Garage - The newly constructed detached garage is accessed via side driveway with full electric supply and internal door and window into rear garden
Tenure - The property is Freehold
Council Tax - Council Tax band B
Kingston upon Hull City Council
Epc - EPC rating A
Additional Services: - Whitaker Estate Agents offer additional services via third parties: surveying, financial services, investment insurance, conveyancing and other services associated with the sale and purchase of your property.
We are legally obliged to advise a vendor of any additional services a buyer has applied to use in connection with their purchase. We will do so in our memorandum of sale when the sale is instructed to both parties solicitors, the vendor and the buyer.
Agents Notes: - Services, fittings & equipment referred to in these sales particulars have not been tested ( unless otherwise stated ) and no warranty can be given as to their condition. Please note that all measurements are approximate and for general guidance purposes only.
Free Market Appraisals/Valuations - We offer a free sales valuation service, as an Independent company we have a strong interest in making sure you achieve a quick sale. If you need advice on any aspect of buying or selling please do not hesitate to ask.
Material Information: - Construction - Brick/Tile
Conservation Area - No
Flood Risk - Low
Mobile Coverage/Signal - EE, Vodafone, Three, O2
Broadband - Basic 14 Mbps, Ultrafast 1000 Mbps
Coastal Erosion - No
Coalfield or Mining Area - No
Planning - None specific to the property
Whitakers Estate Agent Declaration: - Whitakers Estate Agents for themselves and for the lessors of the property, whose agents they are give notice that these particulars are produced in good faith, are set out as a general guide only & do not constitute any part of a contract. No person in the employ of Whitakers Estate Agents has any authority to make or give any representation or warranty in relation to this property.
Brochures
Edendale, HullBrochure- COUNCIL TAXA payment made to your local authority in order to pay for local services like schools, libraries, and refuse collection. The amount you pay depends on the value of the property.Read more about council Tax in our glossary page.
- Band: B
- PARKINGDetails of how and where vehicles can be parked, and any associated costs.Read more about parking in our glossary page.
- Garage
- GARDENA property has access to an outdoor space, which could be private or shared.
- Yes
- ACCESSIBILITYHow a property has been adapted to meet the needs of vulnerable or disabled individuals.Read more about accessibility in our glossary page.
- Ask agent
Edendale, Hull
Add your favourite places to see how long it takes you to get there.
__mins driving to your place

Whitakers is an independent family run estate agency providing a comprehensive high quality service to clients buying and selling property in the Hull area.
Contact us for a free market appraisal and a great value fee package include high quality photography and 3D floorplans.
We also specialise in Lettings and Property Management offering a wide range of properties to let from one bedroom apartments to executive homes. If you are thinking of buying an investment property we are pleased to help you find the right property.
We also offer an online and physical auction service.
Your mortgage
Notes
Staying secure when looking for property
Ensure you're up to date with our latest advice on how to avoid fraud or scams when looking for property online.
Visit our security centre to find out moreDisclaimer - Property reference 33417687. The information displayed about this property comprises a property advertisement. Rightmove.co.uk makes no warranty as to the accuracy or completeness of the advertisement or any linked or associated information, and Rightmove has no control over the content. This property advertisement does not constitute property particulars. The information is provided and maintained by Whitakers, Sutton-on-Hull. Please contact the selling agent or developer directly to obtain any information which may be available under the terms of The Energy Performance of Buildings (Certificates and Inspections) (England and Wales) Regulations 2007 or the Home Report if in relation to a residential property in Scotland.
*This is the average speed from the provider with the fastest broadband package available at this postcode. The average speed displayed is based on the download speeds of at least 50% of customers at peak time (8pm to 10pm). Fibre/cable services at the postcode are subject to availability and may differ between properties within a postcode. Speeds can be affected by a range of technical and environmental factors. The speed at the property may be lower than that listed above. You can check the estimated speed and confirm availability to a property prior to purchasing on the broadband provider's website. Providers may increase charges. The information is provided and maintained by Decision Technologies Limited. **This is indicative only and based on a 2-person household with multiple devices and simultaneous usage. Broadband performance is affected by multiple factors including number of occupants and devices, simultaneous usage, router range etc. For more information speak to your broadband provider.
Map data ©OpenStreetMap contributors.
