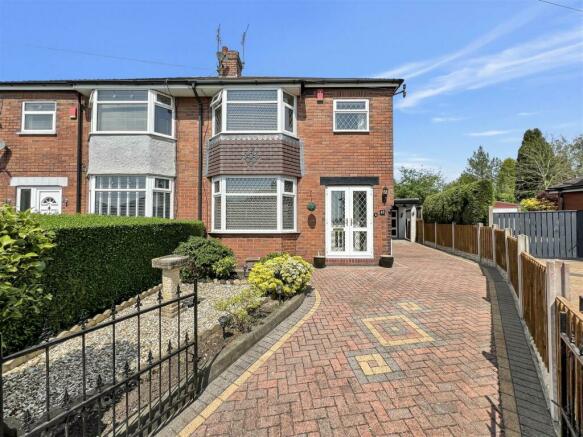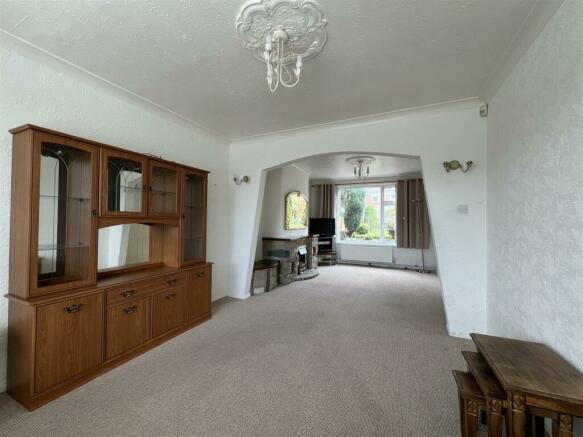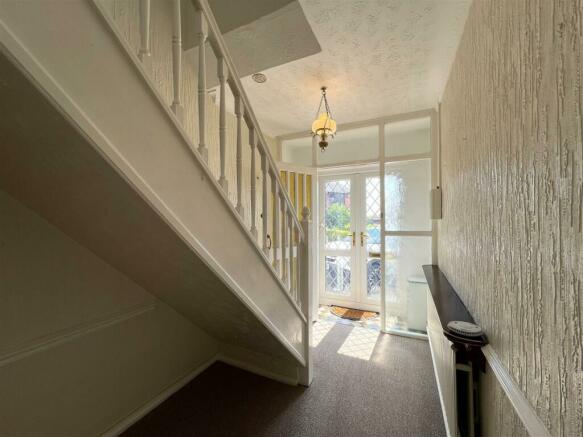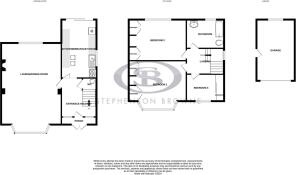
Gordon Crescent, Stoke-On-Trent

- PROPERTY TYPE
Semi-Detached
- BEDROOMS
3
- BATHROOMS
1
- SIZE
Ask agent
- TENUREDescribes how you own a property. There are different types of tenure - freehold, leasehold, and commonhold.Read more about tenure in our glossary page.
Freehold
Key features
- ** NO ONWARD CHAIN **
- Three Bed Semi-Detached with a Brilliant Sized Plot
- Offering Great Potential
- Open Plan Lounge/Dining Room
- Immaculate Front and Rear Gardens
- Detached Garage and Ample Off Road Parking
- Quiet Cul-De-Sac Location
- Early Viewing Highly Recommended!
Description
You couldn’t be in a better location with a variety of local amenities just a stone’s throw away, great transport links and good schools within walking distance from the property.
Entering the property, you are welcomed through from the porch to the entrance hall providing access into all ground floor accommodation, comprising of a spacious open plan lounge/dining room, galley breakfast bar kitchen with sliding doors out onto the rear garden and downstairs WC. The first floor accommodates two great-sized double bedrooms both enjoying built-in wardrobes and storage space, one single bedroom and the main bathroom fitted with a white three-piece suite.
Outside the property has been immaculately kept with a patterned bricked driveway leading down the side of the property providing ample off-road parking that leads up to the detached garage, to the left-hand side is a raised laid to lawn area bordered by a topiary hedge and mature green. The private rear garden enjoys the same patterned brick patio area great for outdoor dining and to sit out in the summer months with steps leading up to a further laid to lawn area complemented by a range of plants, flowers and mature greenery. There is a further private patio area to the rear of the garden that is a great base to house a summer house, BBQ area or to have as an additional seating area. There is a wooden shed included to house any gardening tools and storage.
Don't miss the opportunity to view all this property has to offer!
Porch - 1.87 x 0.42 (6'1" x 1'4") - Giving access into the entrance hallway, French external UPVC double glazed doors, tiled flooring.
Entrance Hallway - 3.94 x 1.85 max (12'11" x 6'0" max ) - Access into all ground floor accommodation and stairs access to first floor accommodation, carpet flooring, ceiling light fitting, central heating radiator, direct access into the downstairs WC, wooden door through to the porch, single glazed opaque windows, houses the alarm.
Open Plan Lounge/Dining Room - 7.41 x 3.29 (24'3" x 10'9") - Spacious and light room comprising carpet flooring, two ceiling light fittings, feature brick gas fireplace with brick hearth, two central heating radiators, two UPVC double glazed windows to the front and rear elevation both fitted with blinds, four wall light fittings, power points.
Kitchen - 4.81 x 1.82 (15'9" x 5'11") - Galley style breakfast kitchen comprising wall and base units with work surface over, inset sink with double drainer and mixer tap, gas cooker with gas hob, washing machine, fridge freezer, tiled walls throughout, wood effect laminate flooring, ample power points, two ceiling light fittings, UPVC double glazed window to the side elevation fitted with a blind, UPVC double glazed sliding doors leading out into the rear garden, central heating radiator.
Wc - 0.77 x 0.71 (2'6" x 2'3") - Low level WC, laminate wood effect flooring, houses the boiler, houses the electrical fuse box, wall light fitting.
Landing - Providing access to all first floor accommodation, ceiling light fitting, carpet flooring, UPVC double glazed opaque window to the side elevation.
Bedroom One - 3.73 x 3.22 (12'2" x 10'6") - UPVC double glazed bay window to the front elevation fitted with blinds, carpet flooring, ceiling light fitting, central heating radiator, fitted wardrobes along one side with cupboard storage above and built in dressing table, power points, two wall beside table light fittings.
Bedroom Two - 3.67 x 3.24 (12'0" x 10'7") - UPVC double glazed window to the rear elevation, carpet flooring, ceiling light fitting, over the bed wall light fitting, central heating radiators, fitted wardrobes along one side with additional cupboard and draw storage, power points.
Bedroom Three - 1.85 x 1.85 (6'0" x 6'0") - UPVC double glazed window to the front elevation, ceiling light fitting, carpet flooring, central heating radiator, built in wardrobes with sliding mirrored doors, power points.
Bathroom - 2.26 x 1.82 (7'4" x 5'11") - Three piece white suit with low level WC, hand wash basin with mixer tap and fitted mirror above, low level bath with pillar taps and support handrails, fitted electric shower over bath with removable shower head, tiled walls throughout, central heating radiator, fitted towel rails, fitted glass shelf with mirror above, ceiling light fitting, wall light fitting, UPVC opaque double glazed window to the rear elevation, vinyl wood effect flooring, access into the loft.
Externally - The front of the property offers an extensive patterned brick driveway that leads down the side of the property to the detached garage and rear garden giving plenty off space for off road parking. There is a well maintained flower bed decorated with stone gravel and surrounded by many different well trimmed trees and bushes boarded by a perfectly kept hedge. The detached garage provides space for a vehicle or to use as a workshop it has the main garage up and over door with an additional side door access and window to the rear. The rear garden is in impeccable condition housing a lower bricked patio area giving space for outdoor dining furniture with steps up to a raised laid to lawn area boarded by mature trees, bushes and beautiful flowers. Further on to the rear is another raised patio area which again can be used for outdoor seating or as a main base to house a shed, there is a wooden shed available offering great storage for outdoor gardening tools.
Council Tax Band - The council tax band for this property is B.
Nb: Tenure - We have been advised that the property tenure is FREEHOLD, we would advise any potential purchaser to confirm this with a conveyancer prior to exchange of contracts.
Nb: Estate Agency Act 1979 - Under the Estate Agency Act 1979 and current RICS regulations, we advise that the seller of this property is an employee or related to an employee of Stephenson Browne Ltd.
Brochures
Gordon Crescent, Stoke-On-TrentBrochure- COUNCIL TAXA payment made to your local authority in order to pay for local services like schools, libraries, and refuse collection. The amount you pay depends on the value of the property.Read more about council Tax in our glossary page.
- Band: B
- PARKINGDetails of how and where vehicles can be parked, and any associated costs.Read more about parking in our glossary page.
- Yes
- GARDENA property has access to an outdoor space, which could be private or shared.
- Yes
- ACCESSIBILITYHow a property has been adapted to meet the needs of vulnerable or disabled individuals.Read more about accessibility in our glossary page.
- Ask agent
Gordon Crescent, Stoke-On-Trent
Add your favourite places to see how long it takes you to get there.
__mins driving to your place
Having been in present in Alsager since 1999 Stephenson Browne has built a reputation for one of the towns leading agents. A prominent high street office location with separate dedicated sales and lettings teams specialising in their own field, encompassing a wealth of experience spanning over two decades. Clients will receive a personal service with a high level of support and commitment on offer to meet their requirements and can rely on receiving that extra attention as seen by the large number of highly complimentary client reviews on our web pages and social media channels.
Your mortgage
Notes
Staying secure when looking for property
Ensure you're up to date with our latest advice on how to avoid fraud or scams when looking for property online.
Visit our security centre to find out moreDisclaimer - Property reference 33167373. The information displayed about this property comprises a property advertisement. Rightmove.co.uk makes no warranty as to the accuracy or completeness of the advertisement or any linked or associated information, and Rightmove has no control over the content. This property advertisement does not constitute property particulars. The information is provided and maintained by Stephenson Browne Ltd, Alsager. Please contact the selling agent or developer directly to obtain any information which may be available under the terms of The Energy Performance of Buildings (Certificates and Inspections) (England and Wales) Regulations 2007 or the Home Report if in relation to a residential property in Scotland.
*This is the average speed from the provider with the fastest broadband package available at this postcode. The average speed displayed is based on the download speeds of at least 50% of customers at peak time (8pm to 10pm). Fibre/cable services at the postcode are subject to availability and may differ between properties within a postcode. Speeds can be affected by a range of technical and environmental factors. The speed at the property may be lower than that listed above. You can check the estimated speed and confirm availability to a property prior to purchasing on the broadband provider's website. Providers may increase charges. The information is provided and maintained by Decision Technologies Limited. **This is indicative only and based on a 2-person household with multiple devices and simultaneous usage. Broadband performance is affected by multiple factors including number of occupants and devices, simultaneous usage, router range etc. For more information speak to your broadband provider.
Map data ©OpenStreetMap contributors.





