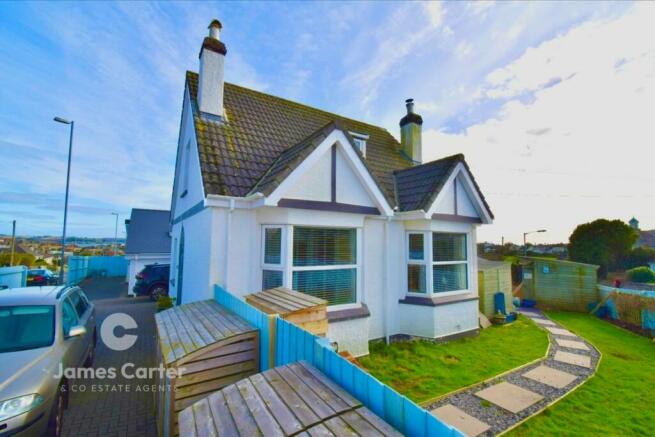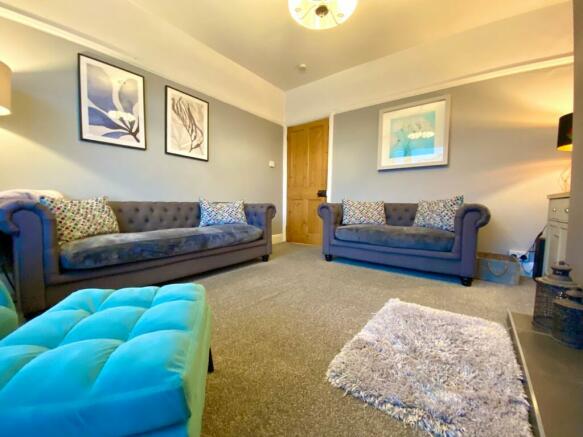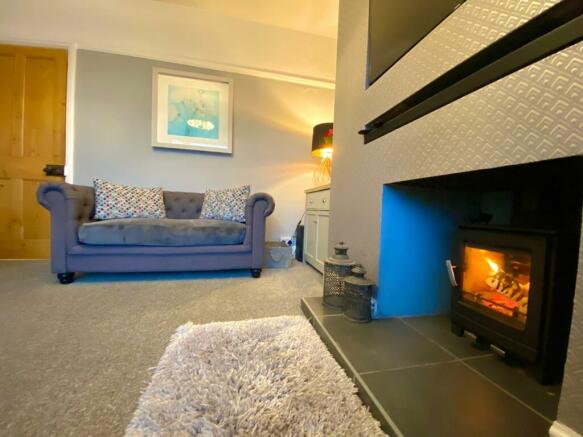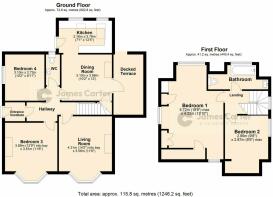Kimberley Park Road, Falmouth, TR11

- PROPERTY TYPE
Detached
- BEDROOMS
4
- BATHROOMS
2
- SIZE
Ask agent
- TENUREDescribes how you own a property. There are different types of tenure - freehold, leasehold, and commonhold.Read more about tenure in our glossary page.
Freehold
Key features
- Spacious Family Home
- Four Bedrooms
- Two Generous Reception Rooms
- Upgraded Kitchen With Appliances
- Upgraded Bathroom
- Corner Plot Garden
- Driveway Parking For 3-4 Cars
- Gas Central Heating And Double Glazing
Description
A fantastic opportunity to purchase a spacious detached non estate home that is situated on a southerly facing corner plot on Kimberley Park Road. The property has remained in the same family ownership since the 1950's, this being the first time the property has been offered for sale in the open market.
The current owners have comprehensively updated and improved the property, it now provides a very comfortable standard of modern living throughout. The accommodation is spacious and lends itself perfectly to family living. The ground floor offers spacious living accommodation, this includes a lovely living room with bay window overlooking the gardens and featuring a focal point fireplace with inset wood burning stove. There is family sized dining room that leads directly to the sun terrace, this room therefore providing an ideal space for inside and outside dining during the summer months. There is also a modern fitted kitchen with appliances along with two good sized double bedrooms and a ground floor w.c located on this floor.
The first floor continues the spacious theme and provides two further bedrooms and a modern fitted bathroom. The spacious triple aspect master bedroom enjoys lovely views across Falmouth to the water, taking in St Mawes Castle and The Roseland.
Externally there are wrap around gardens to two sides, these gardens enjoying the early sun on the terrace and the later and evening sun within the main garden area. A perfect garden for dining outside during both the morning and evening,
The property further benefits from double glazing, gas central heating and parking for three to four cars.
For any buyer looking for a sizeable detached home that offers the convenience of being close to most amenities then this property is not to be missed. A viewing is very highly advised.
Entrance Vestibule
Double glazed door to the side, tiled flooring, part glazed timber door leading through to the entrance hallway.
Entrance Hallway
Part glazed timber door from the entrance vestibule, part turn stairs ascending to the first floor landing, radiator, picture rail, original timber panel doors leading to the main reception rooms as well as the two ground floor bedrooms.
Cloakroom/W.C
Timber panel door from the entrance hallway. The cloakroom has been very tastefully updated with a modern white suite that consists of a wall hung wash hand basin with tiled surrounds, low level w.c, part tiled walling with dado rail over, double glazed window to the rear
Living Room
3.56m x 4.31m (11' 8" x 14' 2") Timber panel door from the entrance hallway. A stunning light and airy main reception room set on the southern side of the property that benefits from a large double glazed bay window overlooking the main front garden, focal point wood burning stove set on a slate tiled hearth with feature media wall above and recesses to either side, radiator, picture rail.
Dining Room
3.10m x 3.66m (10' 2" x 12' 0") Timber panel door from the entrance hallway. The dining room is a fantastic family dining area that enjoys the benefit of direct access out to the timber decked side sun terrace, focal point fireplace, timber panel door to large under stairs storage cupboard, radiator, dado rail, French doors out to the sun terrace, doorway opening through to the kitchen.
Kitchen
2.16m x 3.78m (7' 1" x 12' 5") A lovely light and airy kitchen set to the rear of the house. The kitchen has been very tastefully updated recently and features a lovely range of grey fronted units with woodblock working surfaces over, matching upstands and cream subway style tiled walling beyond, fitted oven, fitted five burner gas hob, Integrated dishwasher, inset composite sink unit with chrome mixer tap over, space for washing machine, space for dishwasher, tiled flooring, two double glazed windows to the rear, further twin double glazed Velux windows over, double glazed door that provides direct access out to the driveway and parking area.
Bedroom Three (G/F)
3.50m x 3.89m (11' 6" x 12' 9") Timber panel door from the entrance hallway. A lovely spacious light and airy ground floor double bedroom that overlooks the front garden, double glazed bay window to the front, timber fire surround with recesses to either side, fitted wardrobe to one wall, radiator.
Bedroom Four (G/F)
2.72m x 3.10m (8' 11" x 10' 2") Timber panel door from the entrance hallway. A double sized bedroom set to the side of the house, double glazed bay window to the side, radiator, picture rail.
Landing
Part turn stairs that ascend from the entrance hallway, double glazed window to the rear with views out over the surrounding area towards Swanpool and the sea, painted handrail and balustrade, dado rail, timber panel doors off to the bedrooms and bathroom.
Master Bedroom
A very spacious triple aspect master bedroom that enjoys a large amount of natural light. Timber panel door from the landing. Double glazed windows to the front side and rear, the rear window providing far reaching views over Falmouth to the water, St Mawes Castle and The Roseland, fitted wardrobes providing hanging and storage space, access to eaves space, two radiators,
Bedroom Two
2.87m x 2.94m (9' 5" x 9' 8") Timber panel door from the landing, double glazed window to the side with far reaching views over parts of Falmouth towards Swanpool and the sea, radiator.
Bathroom
Timber panel door from the landing. The bathroom has been refitted with a lovely modern white suite that comprises a panel bath with chrome mixer shower over and tiled surrounds, curved shower screen to side, wall hung wash hand basin with mirror above, low level w.c, heated towel rail, tiled flooring, two double glazed windows set to the rear, ceiling spotlights.
Parking
The property enjoys the benefit of parking for three to four cars, this parking are is laid out to block paving and is enclosed by walling to one side and fencing to the other. Access is gained off Kimberley park Road.
Gardens
The property benefits from private gardens to the front and side, the gardens enjoy the best of the days sunshine, the sun hitting the side during the morning and early afternoon before then moving around to the main area of front garden for the late afternoon and evening.
The main front garden is laid to an area of lawn that is enclosed by walling and fencing, this securing a high level of privacy. Access can also be gained from the front area of garden to the driveway and parking area. The side gardens enjoy the aforementioned morning and afternoon sunshine, the side terrace that is accessed from the dining room being a perfect place for breakfast when the weather allows. There is a further lower patio area with space for seating, this then opens to the main garden area. there are also two useful timber sheds located within this area of garden.
Additional Information
Tenure - Freehold.
Services - Mains Gas, Electricity, Water And Drainage.
Council Tax - Band D Cornwall Council.
Brochures
Brochure 1- COUNCIL TAXA payment made to your local authority in order to pay for local services like schools, libraries, and refuse collection. The amount you pay depends on the value of the property.Read more about council Tax in our glossary page.
- Band: D
- PARKINGDetails of how and where vehicles can be parked, and any associated costs.Read more about parking in our glossary page.
- Driveway
- GARDENA property has access to an outdoor space, which could be private or shared.
- Yes
- ACCESSIBILITYHow a property has been adapted to meet the needs of vulnerable or disabled individuals.Read more about accessibility in our glossary page.
- Ask agent
Kimberley Park Road, Falmouth, TR11
Add your favourite places to see how long it takes you to get there.
__mins driving to your place
Your mortgage
Notes
Staying secure when looking for property
Ensure you're up to date with our latest advice on how to avoid fraud or scams when looking for property online.
Visit our security centre to find out moreDisclaimer - Property reference 28265508. The information displayed about this property comprises a property advertisement. Rightmove.co.uk makes no warranty as to the accuracy or completeness of the advertisement or any linked or associated information, and Rightmove has no control over the content. This property advertisement does not constitute property particulars. The information is provided and maintained by James Carter And Co, Falmouth. Please contact the selling agent or developer directly to obtain any information which may be available under the terms of The Energy Performance of Buildings (Certificates and Inspections) (England and Wales) Regulations 2007 or the Home Report if in relation to a residential property in Scotland.
*This is the average speed from the provider with the fastest broadband package available at this postcode. The average speed displayed is based on the download speeds of at least 50% of customers at peak time (8pm to 10pm). Fibre/cable services at the postcode are subject to availability and may differ between properties within a postcode. Speeds can be affected by a range of technical and environmental factors. The speed at the property may be lower than that listed above. You can check the estimated speed and confirm availability to a property prior to purchasing on the broadband provider's website. Providers may increase charges. The information is provided and maintained by Decision Technologies Limited. **This is indicative only and based on a 2-person household with multiple devices and simultaneous usage. Broadband performance is affected by multiple factors including number of occupants and devices, simultaneous usage, router range etc. For more information speak to your broadband provider.
Map data ©OpenStreetMap contributors.





