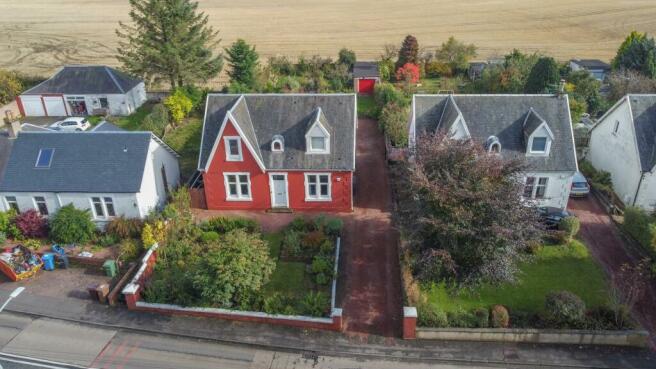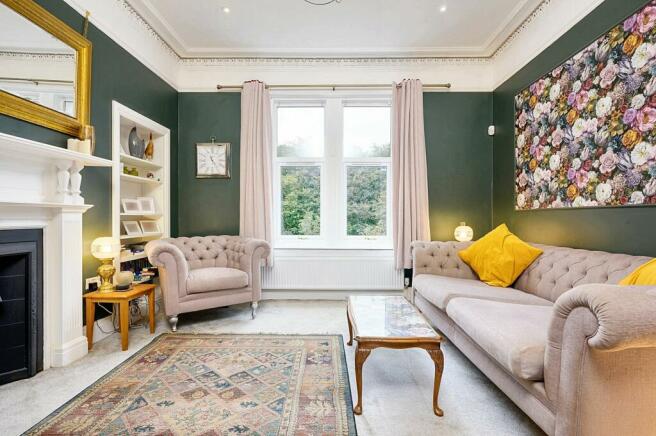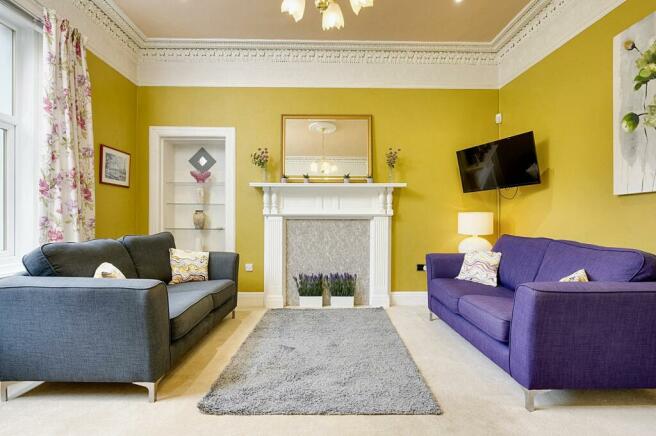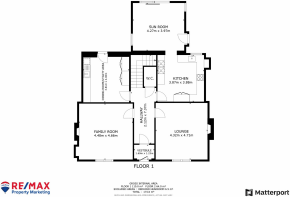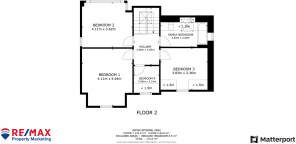Erskine Place, Pumpherston, EH53

- PROPERTY TYPE
Detached
- BEDROOMS
4
- BATHROOMS
1
- SIZE
1,841 sq ft
171 sq m
- TENUREDescribes how you own a property. There are different types of tenure - freehold, leasehold, and commonhold.Read more about tenure in our glossary page.
Freehold
Key features
- Lots of Original Features
- 4 Reception Rooms
- Large Rear Garden with Pond
- Amazing Open VIews
- Mature Gardens
- Garage with driveway
- Period Character Property
- New Kitchen
- New Bathroom
- Great Commuting LInks
Description
Discover a stunning period property that exemplifies elegance and charm, presented in true show home style. This rare gem has been meticulously cared for by its current custodian, preserving its character while offering modern comforts.
From the moment you step inside, you will be captivated by the abundance of original features that tell a story of craftsmanship and history. Intricate moldings, high ceilings, and beautiful fireplaces create a warm and inviting atmosphere that reflects the home's rich heritage. Each room has been thoughtfully designed to highlight its unique architectural details, ensuring that the beauty of the past seamlessly integrates with contemporary living.
This exceptional property is not just a house; it is a sanctuary where timeless elegance meets modern luxury, waiting for you to call it home. Don't miss this rare opportunity to own a piece of history that has been lovingly maintained and is ready to welcome its next chapter.
Nestled in a picturesque setting, this stunning 4-bedroom detached house epitomises period charm and elegance. Boasting a wealth of original features, this property seamlessly blends historical character with modern comforts. Upon entering, you are greeted by 4 reception rooms that offer versatile living spaces, perfect for entertaining or relaxing. The new kitchen and bathroom add contemporary flair while preserving the home's period authenticity. Beyond the property, the large rear garden beckons with its mature landscaping, providing a serene backdrop for outdoor enjoyment. With a garage and driveway ensuring ample parking, this home is a timeless retreat offering a tranquil escape from the bustling world, yet with excellent commuting links just moments away, making it a fusion of convenience and tranquillity.
The front garden of this period property is a picture-perfect oasis, exuding charm and sophistication. Lined with mature trees and lush shrubs, the garden offers a sense of privacy and tranquillity. A winding pathway, adorned with chipped red stones and colourful blooms, leads to the inviting entrance, setting the tone for the beauty within. The spacious driveway, flanked by vibrant flora, seamlessly connects practicality with aesthetics. Moving to the rear, the expansive garden enchants with its thoughtful design, featuring a garage, a serene pond, and an array of designated areas for relaxation. The garden basks in sunlight throughout the day, creating serene spots for unwinding amidst the lush greenery. Offering mesmerising views over the neighbouring fields, this outdoor haven is not just a garden but a sanctuary for peaceful living and connection with nature. The garage, harmoniously blending with the landscape, ensures convenience and storage, while the driveway adds a touch of warmth and character to the property's exterior.
Tenure - Freehold
No Factor Fee
Council Tax Band F
EPC Rating: D
Entrance Vestibule
1.69m x 1.23m
As you step through the grand composite door, crowned by a decorative glass panel that softly filters light into the space, you are greeted by a charming vestibule that immediately sets the tone of the period property. The floor beneath your feet is a showcase of traditional craftsmanship, adorned with original period tiles in intricate geometric patterns, their colors still vibrant despite the passage of time. The walls, modest and elegant, echo the property's heritage, with subtle detailing that complements the grandeur of the home. The vestibule serves as a graceful threshold, leading you through to the entrance hallway beyond, hinting at the character and history that awaits within.
Entrance Hallway
7.37m x 2.12m
Stepping from the vestibule into the entrance hallway, you're greeted by the timeless elegance of this period home. High ceilings, soft painted walls, and original moldings create an airy, welcoming space, softly illuminated by an ornate pendant light.
The hallway seamlessly connects the home’s heart to its key rooms. To your left, doors lead to the family room and dining room, while on the right, others open to the lounge and kitchen. Further along is the discreet W.C. At the far end, the kitchen beckons, guiding you to the sunroom beyond. This hallway, with its refined design, serves as the elegant artery linking all the home's spaces.
Lounge
4.32m x 4.71m
The grand lounge exudes the timeless elegance of its period origins. High, imposing ceilings are adorned with intricate decorative cornice work, each detail a testament to the craftsmanship of a bygone era. The room feels spacious yet intimate, thanks to the soft light filtering through tall, sash windows, casting a gentle glow over the classic features.
At its heart, a grand fireplace commands attention, its ornate mantel and iron grate a centerpiece of style. The original moldings and exquisite cornices frame the room, adding a sense of grandeur, while the overall design balances both comfort and sophistication. This is a space where history and luxury seamlessly blend, offering a perfect retreat for both relaxation and entertaining.
Family Room
4.48m x 4.66m
The family room, overlooking the front garden, offers a cosy yet refined space that beautifully complements the home's period charm. Large windows frame views of the lush greenery outside, allowing natural light to flood the room and highlight its elegant features. Though the grand fireplace stands without a fire, its ornate mantel and intricate detailing remain a striking focal point, adding warmth to the room’s aesthetic.
High ceilings and subtle decorative cornicing further enhance the sense of space, while the room’s layout invites comfort and togetherness. With its timeless character and serene garden views, this family room blends sophistication with a welcoming, relaxed atmosphere.
Dining Room/Utility Area
4.06m x 3.81m
The dining room, currently utilised as a utility area, retains its charm while offering a bright, functional space. Sunlight streams through French doors that open onto the rear garden, filling the room with warmth and providing easy access to outdoor living. A feature wall adds a touch of style and character, creating a focal point that contrasts beautifully with the room’s practical elements.
Large storage cupboards line one side, offering ample space for organization without sacrificing the room’s period charm. Wood effect Luxury Vinyl Tile flooring laid over the original floorboards underfoot adds a timeless feel, grounding the space in the home's heritage. Though repurposed, this room effortlessly blends utility with the elegance of a traditional dining room.
W.C.
1.57m x 0.89m
The downstairs W.C. combines modern convenience with period charm. The sleek, contemporary sanitary ware, featuring a stylish sink set into a vanity unit and toilet, offers a clean, minimalist look that complements the space's timeless elegance. This modernity is perfectly offset by a striking feature wall adorned with floral wallpaper, which adds vibrant color and texture to the room. The space feels fresh and inviting, with subtle nods to the property’s character.
Kitchen
3.87m x 3.88m
The newly designed kitchen blends modern style with a country feel, offering both practicality and charm. Spacious countertops provide ample workspace, while generous cupboards enhance storage and seamlessly integrate with the rustic decor. Modern conveniences include a built-in dishwasher, microwave, electric oven with an induction hob, and an integrated fridge and freezer, all complemented by a sleek expelair that maintains classic appeal.
Natural light pours in through a window overlooking the rear garden, creating an airy atmosphere. The feature tropical wallpaper adds a bold, tasteful contrast, infusing energy into the space. Soft ceiling lighting casts warmth, leading effortlessly to the adjoining sunroom. This kitchen beautifully balances contemporary living with the cosy essence of a country home.
Sun Room
4.27m x 3.97m
The sunroom is a bright, airy haven, bathed in natural light from its dual-aspect windows that offer stunning views of both sides of the rear garden. A patio door opens directly to the rear garden, while an additional door provides easy access to the side of the property, seamlessly blending indoor and outdoor living.
The room’s lighting design enhances its warm, inviting feel, with sleek downlights for subtle illumination, complemented by a ceiling light that adds a touch of elegance. The generous windows and thoughtful layout create a serene space, perfect for relaxation, where light and nature are always close at hand.
Upstairs Hallway
The grand upstairs hallway exudes both elegance and comfort, with soft, plush carpeting underfoot that invites a sense of luxury. The hallway stretches gracefully, providing access to all the bedrooms and the family bathroom. Overhead, a pendant light casts a warm glow, enhancing the serene ambiance.
A Velux-style window floods the space with natural light during the day, creating an airy, open feel that contrasts beautifully with the soft textures of the flooring. The hallway’s spacious design and thoughtful details make it not just a passage, but a refined extension of the home’s period charm, perfectly balancing light, warmth, and elegance.
Bedrom 1
4.11m x 4.64m
The grand bedroom is a sanctuary of opulence and tranquility, featuring plush carpeted flooring that envelops the room in comfort. Ample space allows for an array of free-standing furniture, creating a personalised retreat that reflects your unique style. The generous layout invites creativity in arranging pieces, from elegant dressers to cozy seating areas.
A large window overlooks the front of the property, inviting natural light to dance across the room and enhancing its airy feel. Period cornicing graces the ceiling, adding a touch of classic charm that complements the room's luxurious atmosphere. Strategically placed downlights provide soft illumination, ensuring the space feels warm and inviting at any hour. This bedroom is the perfect blend of sophistication and comfort, offering a serene escape within the home.
Bedroom 2
4.11m x 3.62m
This expansive room offers a breathtaking view of the rear garden and the rolling fields beyond, thanks to its huge windows that fill the space with natural light. The dual-aspect windows ensure that sunlight streams in throughout the day, creating a warm and inviting atmosphere that changes beautifully with the seasons.
The generous layout provides ample space for free-standing furniture, allowing for versatile arrangements to suit your style and needs. Whether you envision a cozy reading nook or a sophisticated entertainment area, the possibilities are endless. A tasteful ceiling light casts a gentle glow, complemented by elegant cornicing that adds a touch of classic charm to the room. This large space not only connects you to the beauty of the outdoors but also serves as a comfortable retreat within the home.
Bedroom 3
3.83m x 3.36m
This charming bedroom overlooks the front of the property, offering delightful views that invite natural light to fill the space. Carpeted flooring provides a soft, cosy underfoot, enhancing the room’s inviting atmosphere. The centrally placed light fixture casts a warm glow, ensuring the room is both bright and welcoming.
With ample space available, the layout easily accommodates a range of free-standing furniture, allowing for personal touches and versatile arrangements. Whether you prefer a stylish bed, a comfortable reading chair, or a functional workspace, this bedroom can be tailored to your lifestyle. The combination of comfort, light, and space makes it a perfect retreat for relaxation and rejuvenation.
Bedroom 4
2.08m x 2.19m
This enchanting room is a child’s dream come true, featuring a stunning character window that serves as a whimsical focal point, inviting in streams of light and showcasing playful views. The fairy-themed wallpaper creates a magical atmosphere, bringing to life enchanting scenes that spark imagination and wonder.
Above, vibrant murals grace the ceiling, transforming the space into a fantastical realm where adventures await. Each detail is thoughtfully designed to inspire creativity, making this room a perfect sanctuary for dreams and storytelling.
With its imaginative decor and cosy ambiance, this delightful space encourages endless exploration and playful adventures, making it a truly special retreat for any child.
Family Bathroom
3.83m x 2.05m
This new modern family bathroom seamlessly blends contemporary amenities with the charm of a period home. Crisp ceramic floor tiles extend gracefully up the walls, providing a clean, cohesive look that contrasts beautifully with the textured tiles surrounding the bath and shower area.
The luxurious bath invites relaxation, creating a serene atmosphere with its elegant design. A feature mains-operated rainfall shower, complete with a separate handheld attachment, offers a spa-like experience, while the stylish glass shower screen enhances the room's open feel.
Handy recesses within the shower area provide convenient storage, combining functionality with style. This modern family bathroom is a perfect retreat, where comfort and elegance harmoniously coexist.
Front Garden
The front garden of this period property is a delightful blend of charm and elegance, framed by a sturdy stone wall that adds a sense of timelessness. Mature trees and lush shrubs create a serene and inviting atmosphere, providing both privacy and beauty.
A winding pathway, lined with chipped red stones, leads you gracefully to the front of the property, its vibrant color contrasting beautifully with the greenery around it. The pathway is edged by colorful blooms that enhance the garden’s appeal, inviting you to explore the tranquil surroundings.
Extending past the side of the property, a spacious driveway offers convenient access, seamlessly integrating practicality with the garden’s enchanting design. This picturesque setting not only complements the period home but also serves as a warm and welcoming entrance, setting the tone for the character and warmth found within.
Rear Garden
The expansive rear garden is a serene retreat, offering a harmonious blend of natural beauty and thoughtful design. A spacious driveway runs alongside the property, leading to a convenient garage and a charming pond that adds a tranquil touch to the landscape. A wide gate extends the full width of the driveway, providing easy access to this delightful outdoor space.
The large garden is thoughtfully laid out to capture sunlight throughout the day, creating perfect spots for relaxation and enjoyment. Mature shrubbery adds lush greenery and privacy, while designated areas invite leisurely afternoons spent reading or entertaining.
The pond, surrounded by well-tended plants, serves as a peaceful focal point, attracting local wildlife and enhancing the garden's tranquility. Best of all, the garden boasts amazing views over the neighboring fields, allowing you to soak in the picturesque countryside landscape. This beautiful rear garden is not just a place for outdoor activities but a...
Brochures
Home Report- COUNCIL TAXA payment made to your local authority in order to pay for local services like schools, libraries, and refuse collection. The amount you pay depends on the value of the property.Read more about council Tax in our glossary page.
- Band: F
- PARKINGDetails of how and where vehicles can be parked, and any associated costs.Read more about parking in our glossary page.
- Yes
- GARDENA property has access to an outdoor space, which could be private or shared.
- Rear garden,Front garden
- ACCESSIBILITYHow a property has been adapted to meet the needs of vulnerable or disabled individuals.Read more about accessibility in our glossary page.
- Ask agent
Energy performance certificate - ask agent
Erskine Place, Pumpherston, EH53
Add your favourite places to see how long it takes you to get there.
__mins driving to your place

Your mortgage
Notes
Staying secure when looking for property
Ensure you're up to date with our latest advice on how to avoid fraud or scams when looking for property online.
Visit our security centre to find out moreDisclaimer - Property reference a36ce438-775f-4002-a766-667beadb1cf3. The information displayed about this property comprises a property advertisement. Rightmove.co.uk makes no warranty as to the accuracy or completeness of the advertisement or any linked or associated information, and Rightmove has no control over the content. This property advertisement does not constitute property particulars. The information is provided and maintained by remax property marketing, Dunfermline. Please contact the selling agent or developer directly to obtain any information which may be available under the terms of The Energy Performance of Buildings (Certificates and Inspections) (England and Wales) Regulations 2007 or the Home Report if in relation to a residential property in Scotland.
*This is the average speed from the provider with the fastest broadband package available at this postcode. The average speed displayed is based on the download speeds of at least 50% of customers at peak time (8pm to 10pm). Fibre/cable services at the postcode are subject to availability and may differ between properties within a postcode. Speeds can be affected by a range of technical and environmental factors. The speed at the property may be lower than that listed above. You can check the estimated speed and confirm availability to a property prior to purchasing on the broadband provider's website. Providers may increase charges. The information is provided and maintained by Decision Technologies Limited. **This is indicative only and based on a 2-person household with multiple devices and simultaneous usage. Broadband performance is affected by multiple factors including number of occupants and devices, simultaneous usage, router range etc. For more information speak to your broadband provider.
Map data ©OpenStreetMap contributors.
