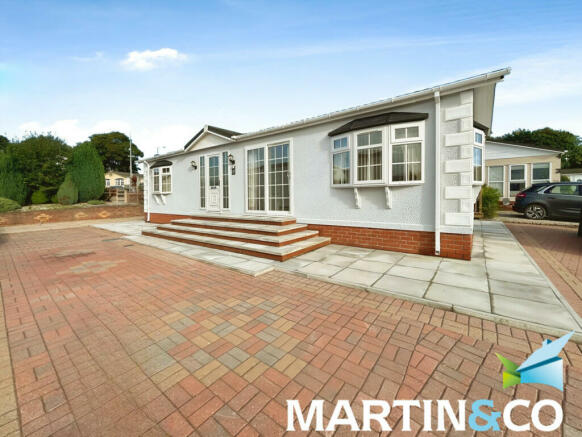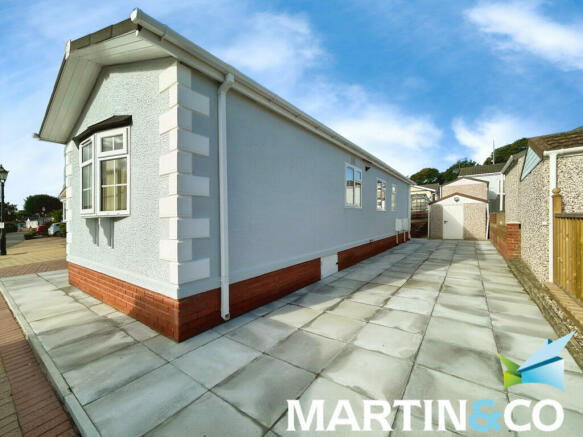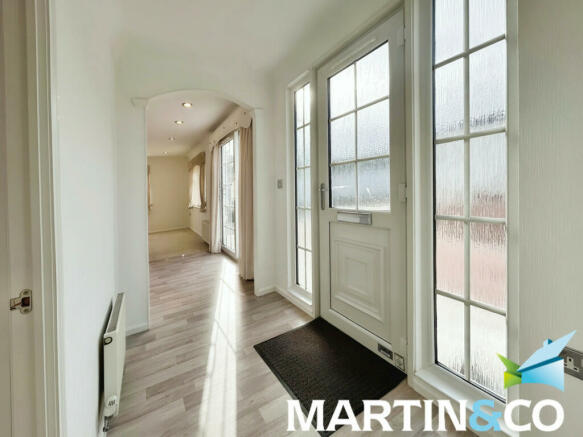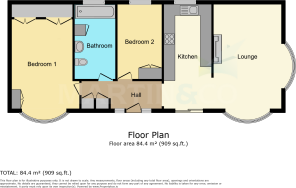Ashtree Way, Oakland Hill Park Home Estate

- PROPERTY TYPE
Mobile Home
- BEDROOMS
2
- BATHROOMS
1
- SIZE
Ask agent
Key features
- 2 DOUBLE BEDROOMS
- LUXURY STATLEY PARK HOME
- ENVIABLE EXTRA LARGE PLOT
- OVER 50’S ONLY
- COMBINATION BOILER WITH 5 YR MANUFACTURER WARRANTY
- NEW OVEN/HOB
- MAINS GAS,ELECTRIC & WATER
- CONCRETE SECTIONAL SHED
- EXTENSIVE PARKING & LARGE PATIO
- MONTHLY PITCH FEE £280
Description
ENTRANCE HALL PVCu Obscure double glazed Entrance door and twin matching side panels. Central heating radiator. Wood effect Lino flooring. Thermostat controls. Coving. Useful storage cupboard off. Airing cupboard off housing a radiator. Doors leading to two double bedrooms and bathroom/wc. Archway leading through to breakfast kitchen. Positioned to the side.
BREAKFAST KITCHEN 13' 6" x 7' 5" (4.11m x 2.26m) Having an ample range of Quality fitted white high gloss wall, base units and drawers with contrasting work surfaces and matching fitted breakfast bar. Inset one and a half bowl single drainer sink unit and mixer tap. Newly fitted 4 ring Gas hob with extra over and a newly fitted built under Electric oven. Two glazed display wall units. Concealed in one of the wall units is the Gas Combination Boiler that comes with a 5 year Manufacturers warranty. Integrated Fridge and Freezer. Part complimentary tiling to work surfaces. Coving and down lights to ceiling. Wood effect Lino flooring. PVCu double glazed window. PVCu double glazed single sliding Patio Doors opening to the side elevation. Space for a small table and chairs. Opening through to the lounge. Positioned to the side.
LOUNGE 13' 4" x 11' 8" (4.06m x 3.56m) Electric pebble effect fire inset to a feature fire surround with compound marble back and hearth. TV point. Two central heating radiators. Fully carpeted. PVCu double glazed bow window with deep display sill to front and side elevations. Coving and down lights to ceiling. Positioned to the front.
BEDROOM ONE 11' 6" x 8' 1" (3.51m x 2.46m) into bed head Ample range of fitted wardrobes with part mirror fronted doors, matching bedside drawer packs with corner shelving into bed head recess. Storage cupboards over bed head. Dressing table unit with two Drawer packs under. Central heating radiator. Fully carpeted. Coving and down lights to ceiling. PVCu double glazed window with deep display sill to the side. TV point. Positioned to the rear.
BEDROOM TWO 8' 6" into doorway x 7' 8" (2.59m x 2.34m) A double bedroom with a double built in wardrobe with part mirror fronted doors. Matching bedside drawer pack. Central heating radiator. Fully carpeted. Coving and down lights to ceiling. Access point to roof space. PVCu double glazed window. Positioned to the side.
BATHROOM/WC 8' 6" x 5' 6" (2.59m x 1.68m) A combined three piece white suite comprising of a rectangular panelled bath with hand held telephone style mixer shower from the taps. Vanity sink unit with low level storage and vanity mirror above. Low flush WC. Tall boy storage cupboard. Central heating radiator. Half tiled to walls. Extractor. Coving to ceiling. Wood effect Lino flooring. PVCu double glazed obscure window. Positioned to the side.
OUTSIDE The Park Home sits on an enviable extra large plot being of low maintenance. Extensive block paved patio with four paved steps leading up to both the Main entrance door and the Patio Doors. Paved patio to the rear. Block paved parking to the front and an further long paved driveway to the other side leading down to a detached concrete sectional shed having an extra wide PVCu front door. Outside tap and external access to gas and electric meters. PVCU facias, soffits, guttering and down pipes. A full set of Park Rules are available on request. Domestic Dogs/Cats are permitted.
PLEASE NOTE These particulars, whilst believed to be accurate, are set out as a general outline of the property only for guidance and do not constitute any part of an offer or contract. Intending Purchasers should not rely on them as statements of fact or representations of fact but must satisfy themselves by inspection or otherwise as to their accuracy. No person in this Firm's employment has the authority to make or give any representation or warranty in respect of the property.
- COUNCIL TAXA payment made to your local authority in order to pay for local services like schools, libraries, and refuse collection. The amount you pay depends on the value of the property.Read more about council Tax in our glossary page.
- Band: A
- PARKINGDetails of how and where vehicles can be parked, and any associated costs.Read more about parking in our glossary page.
- Off street
- GARDENA property has access to an outdoor space, which could be private or shared.
- Ask agent
- ACCESSIBILITYHow a property has been adapted to meet the needs of vulnerable or disabled individuals.Read more about accessibility in our glossary page.
- Ask agent
Energy performance certificate - ask agent
Ashtree Way, Oakland Hill Park Home Estate
Add your favourite places to see how long it takes you to get there.
__mins driving to your place
Notes
Staying secure when looking for property
Ensure you're up to date with our latest advice on how to avoid fraud or scams when looking for property online.
Visit our security centre to find out moreDisclaimer - Property reference 100537002717. The information displayed about this property comprises a property advertisement. Rightmove.co.uk makes no warranty as to the accuracy or completeness of the advertisement or any linked or associated information, and Rightmove has no control over the content. This property advertisement does not constitute property particulars. The information is provided and maintained by Martin & Co, Wakefield. Please contact the selling agent or developer directly to obtain any information which may be available under the terms of The Energy Performance of Buildings (Certificates and Inspections) (England and Wales) Regulations 2007 or the Home Report if in relation to a residential property in Scotland.
*This is the average speed from the provider with the fastest broadband package available at this postcode. The average speed displayed is based on the download speeds of at least 50% of customers at peak time (8pm to 10pm). Fibre/cable services at the postcode are subject to availability and may differ between properties within a postcode. Speeds can be affected by a range of technical and environmental factors. The speed at the property may be lower than that listed above. You can check the estimated speed and confirm availability to a property prior to purchasing on the broadband provider's website. Providers may increase charges. The information is provided and maintained by Decision Technologies Limited. **This is indicative only and based on a 2-person household with multiple devices and simultaneous usage. Broadband performance is affected by multiple factors including number of occupants and devices, simultaneous usage, router range etc. For more information speak to your broadband provider.
Map data ©OpenStreetMap contributors.




