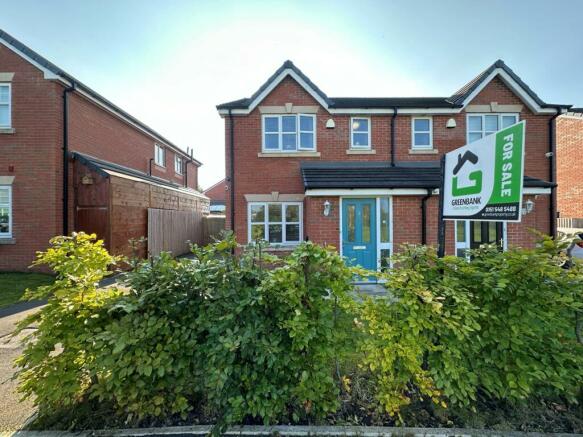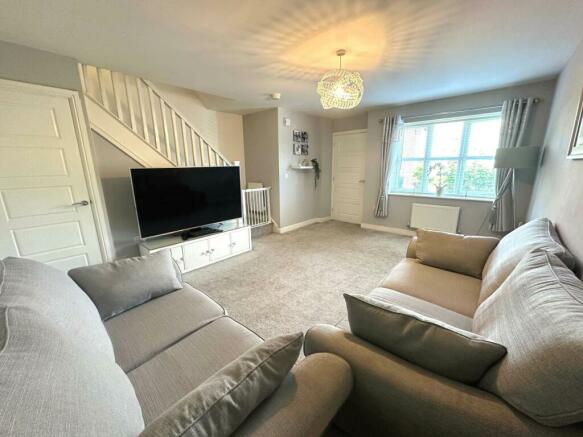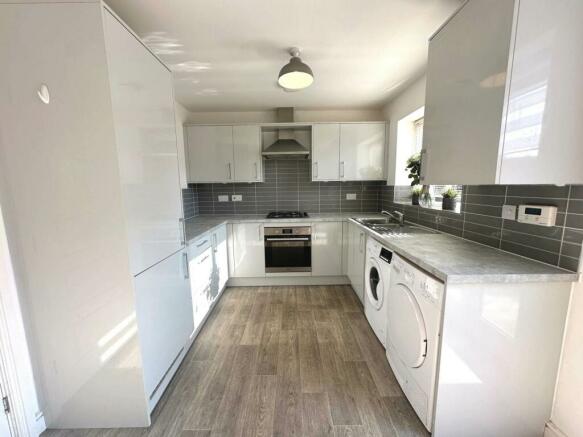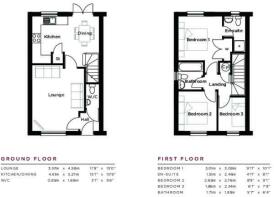
Limetree Road, Mulberry Park

- PROPERTY TYPE
Semi-Detached
- BEDROOMS
3
- BATHROOMS
2
- SIZE
861 sq ft
80 sq m
- TENUREDescribes how you own a property. There are different types of tenure - freehold, leasehold, and commonhold.Read more about tenure in our glossary page.
Freehold
Key features
- Semi Detached House
- Three Bedrooms
- Downstairs WC
- En Suite to Master Bedroom
- Multi Car Driveway
- Front & Rear Gardens
- Popular Location
- EPC Rating (B 84)
Description
Greenbank are delighted to offer to the sales market this modern and contemporary semi detached house located in the popular Mulberry Park estate in Kirkby.
The property enjoys a convenient location, being in close proximity to various local amenities such as Kirkby town centre, train station and primary schools.
Upon entering the property, you will find an entrance hall that welcomes you into the home. From there, you can access the different areas of the property.
The lounge is a spacious room where you can relax and unwind. It offers a comfortable and inviting atmosphere. Adjacent to the lounge is the modern kitchen and dining room, which provides a dedicated space for meals and gatherings. The kitchen is another important feature of the property. It is modern, well-equipped, and designed to cater to your needs. Whether you enjoy cooking or simply need a functional space, the kitchen offers both style and functionality. Additionally, a downstairs WC located off the entrance hall, for added convenience.
Moving to the first floor, you will find three bedrooms. The master bedroom benefits from an en suite shower room. Each bedroom provides a comfortable and private space for rest and relaxation. Additionally, there is a family bathroom on the first floor. The bathroom is a well appointed space that offers convenience and comfort for the entire family.
Outside, the property features a garden and driveway at the front. The front aspect of the property is also not overlooked.
To the rear of the property, there is a generous lawned garden. This outdoor space provides a tranquil setting where you can enjoy nature and spend quality time outdoors. It offers the opportunity for outdoor activities or simply a peaceful retreat in your own backyard.
In addition to these features, the property offers the advantages of Upvc double glazing and gas central heating. These elements contribute to the overall comfort and energy efficiency of the house, making it an attractive option for potential buyers.
In summary, this property boasts a contemporary interior and would make an ideal first or family home. Viewing strongly advised!
Tenure: Freehold
Council Tax Band: B
Entrance Hall
Entered via composite door. Carpet flooring. Radiator. Ceiling light point. Security alarm system.
Downstairs WC
Low level WC. Wall mounted washbasin. Radiator. Vinyl flooring. Ceiling light point. Extractor fan.
Lounge
Upvc double glazed window. Radiator. Carpet flooring. Television point. Ceiling light point. Under stairs storage, Stairs to first floor.
Kitchen and Diner
Upvc double glazed window. Upvc double glazed French doors to rear garden. Fitted base and wall units. Electric oven with gas hob and stainless steel extractor fan. Stainless steel sink with single bowl and drainer. Plumbing for automatic washing machine. Integrated fridge freezer. Part tiled walls. Vinyl flooring. Radiator. Ceiling light point.
Landing
Access to loft space. Carpet flooring. Ceiling light point. Airing cupboard. Hot water cylinder.
Bedroom One
Upvc double glazed window. Built in wardrobe. Carpet flooring. Radiator. Ceiling light point.
En Suite
Upvc double glazed window. White suite comprising: Walk in shower enclosure with overhead shower, Pedestal washbasin and low level WC. Part tiled walls. Vinyl flooring. Radiator. Ceiling light point. Extractor fan. Shaving point.
Bedroom Two
Upvc double glazed window. Carpet flooring. Radiator. Ceiling light point.
Bedroom Three
Upvc double glazed window. Carpet flooring. Radiator. Ceiling light point.
Bathroom
Upvc double glazed window. White suite comprising: Panelled bath, pedestal washbasin and low level WC. Radiator. Part tiled walls. Vinyl flooring. Ceiling light point. Extractor fan. Shaving point.
Outside
FRONT: Tarmac driveway. Lawned area with shrubs. Gated access to rear garden.
REAR: Timber fenced boundaries. Flagged patio area. Lawned area with borders and shrubs. Outside tap.
what3words /// powder.pies.landed
Notice
Please note we have not tested any apparatus, fixtures, fittings, or services. Interested parties must undertake their own investigation into the working order of these items. All measurements are approximate and photographs provided for guidance only.
- COUNCIL TAXA payment made to your local authority in order to pay for local services like schools, libraries, and refuse collection. The amount you pay depends on the value of the property.Read more about council Tax in our glossary page.
- Band: B
- PARKINGDetails of how and where vehicles can be parked, and any associated costs.Read more about parking in our glossary page.
- Off street
- GARDENA property has access to an outdoor space, which could be private or shared.
- Private garden
- ACCESSIBILITYHow a property has been adapted to meet the needs of vulnerable or disabled individuals.Read more about accessibility in our glossary page.
- Ask agent
Limetree Road, Mulberry Park
Add your favourite places to see how long it takes you to get there.
__mins driving to your place



EVERYTHING WE TOUCH TURNS TO SOLD....
WE SELL MORE KIRKBY PROPERTY THAN ANY OTHER AGENT!
Greenbank is an established independent company offering a wealth of local property related knowledge and experience gained from many years in the property market. Greenbanks aim is to provide all our customers with a friendly professional service at all times in both our sales and lettings departments.
WHAT WE OFFER....* FREE RIGHTMOVE & ZOOPLA PREMIUM LISTING
* FREE RIGHTMOVE & ZOOPLA FEATURED PROPERTY BOX
* CONVENIENT BRANCH LOCATION
* LIVERPOOL ECHO ADVERTISING
* SOCIAL MEDIA ADVERTISING
* FREE FOR SALE BOARD
* FREE ACCOMPANIED VIEWINGS
* FLOOR PLANS
* EPC CERTIFICATES
* HIGH QUALITY INTERNAL & EXTERNAL PHOTOGRAPHS
* UNBEATABLE LOCAL KNOWLEDGE
** NO UPFRONT PAYMENTS. NO SALE, NO FEE **
Your mortgage
Notes
Staying secure when looking for property
Ensure you're up to date with our latest advice on how to avoid fraud or scams when looking for property online.
Visit our security centre to find out moreDisclaimer - Property reference 8039_GREB. The information displayed about this property comprises a property advertisement. Rightmove.co.uk makes no warranty as to the accuracy or completeness of the advertisement or any linked or associated information, and Rightmove has no control over the content. This property advertisement does not constitute property particulars. The information is provided and maintained by Greenbank Property Services, Kirkby. Please contact the selling agent or developer directly to obtain any information which may be available under the terms of The Energy Performance of Buildings (Certificates and Inspections) (England and Wales) Regulations 2007 or the Home Report if in relation to a residential property in Scotland.
*This is the average speed from the provider with the fastest broadband package available at this postcode. The average speed displayed is based on the download speeds of at least 50% of customers at peak time (8pm to 10pm). Fibre/cable services at the postcode are subject to availability and may differ between properties within a postcode. Speeds can be affected by a range of technical and environmental factors. The speed at the property may be lower than that listed above. You can check the estimated speed and confirm availability to a property prior to purchasing on the broadband provider's website. Providers may increase charges. The information is provided and maintained by Decision Technologies Limited. **This is indicative only and based on a 2-person household with multiple devices and simultaneous usage. Broadband performance is affected by multiple factors including number of occupants and devices, simultaneous usage, router range etc. For more information speak to your broadband provider.
Map data ©OpenStreetMap contributors.





