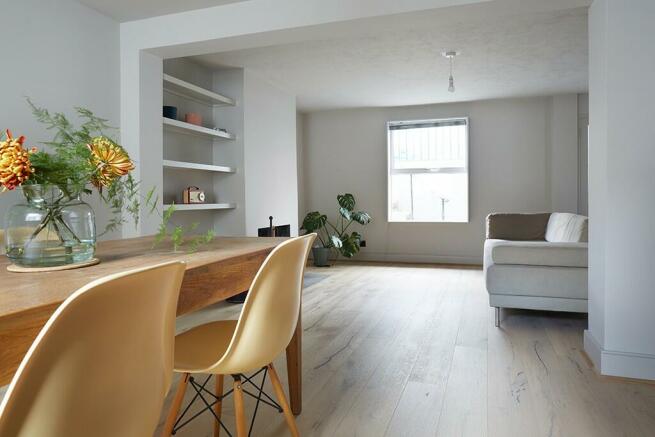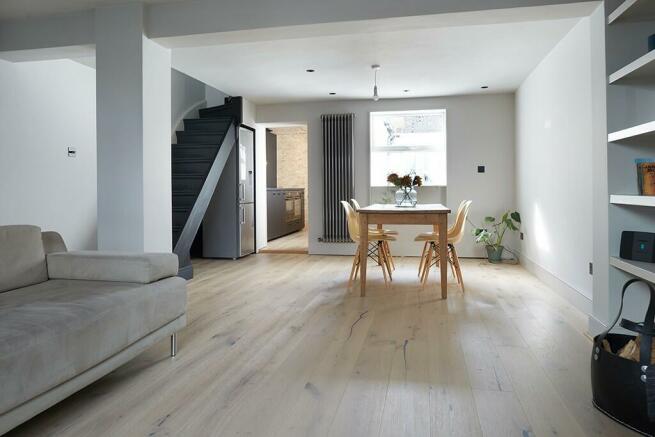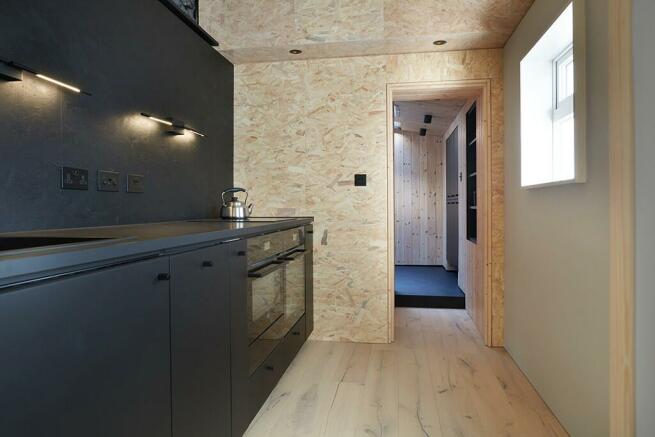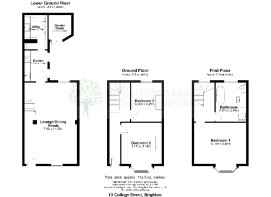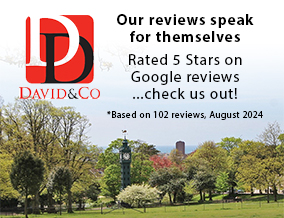
College Street, BN2

- PROPERTY TYPE
Town House
- BEDROOMS
3
- BATHROOMS
1
- SIZE
1,216 sq ft
113 sq m
- TENUREDescribes how you own a property. There are different types of tenure - freehold, leasehold, and commonhold.Read more about tenure in our glossary page.
Freehold
Key features
- Three bedroom, three storey Victorian townhouse
- Thoughtfully renovated throughout with a contemporary yet classic finish
- 23ft living - dining room leading to kitchen & utility room
- Southerly facing courtyard with garden room
- Modern 4 piece bathroom containing free-standing bath and luxury fittings
- Loft space with potential to convert subject to planning consents
- New gas combination boiler and new electrical consumer unit
- Residents parking zone H, EPC rating D, Council tax band C
- Offered with no onward chain
Description
The lower ground floor has an open, airy living and dining room with a modern open fireplace. To the rear is a new integrated modern kitchen with new AEG oven appliances, a new dishwasher, and an induction hob. It has a tall ceiling and an original exposed stone feature wall above it. There is a separate dedicated laundry to the rear, with a separate room that can be easily converted to a ground floor WC, already having plumbing in place. The kitchen leads out to a southerly-facing courtyard and garden room. The ground floor also has a separate street entrance accessed via a private courtyard.
Over the upper two floors are three spacious double bedrooms, also large enough to be used as separate living areas, complete with original timber doors/hardware and timber flooring, two of which feature fireplaces.
There is a beautiful, modern 4-piece bathroom containing a free-standing bath and Lusso Luxe matt black floor standing bath/shower mixer tap, a separate stone walk-in shower with a Lusso Luxe matt black thermostatic rain shower set with separate handheld shower, and 'floating' wall hung WC and basin with Lusso Luxe wall mounted matt black taps.
There is a substantial loft space, insulated and with loft boards providing an expansive amount of additional storage - or, subject to planning consent, the potential to be an additional loft room.
In the words of the owners: "This home has been lovingly fully renovated and decorated to a very high standard by two experienced Architects, passionate about good design. The tastefully modern decorations complement and are influenced by the original character features of the Victorian home, such as the original timber doors and hardware. Black switches and power sockets have been influenced by the refurbished original black door hardware.
Material finishes and the Farrow and Ball colour palate have been carefully considered to provide lush light spaces on each level, with original timber floorboards exposed upstairs and new lighter timber flooring at ground floor."
The rear of the house benefits from a southerly aspect, creating light open spaces."
We like: This is a house for grownups that don't want to grow up. Versatile, classic yet organic and most importantly, wholly liveable. Three floors of delight, all with a strong narrative and a true sense of adventure. Spacious and snug in equal measures.
Energy. Reduction of energy costs has been carefully considered with the installation of a new energy efficient Worcester Greenstar 4000 30kw A rated Combi hot water and heating boiler, controlled by a Nest learning thermostat. - The Boiler has a Worcester 10-year manufacturers guarantee until 15 April 2034. There are efficient modern lacquered column radiators throughout the house.
Insulation has been placed throughout the house, including within each floor, to reduce heating demand/costs. All cisterns are low water volume and there are water flow measures on the taps to reduce water consumption/cost
All ceiling recessed lights are LED to reduced power consumption/cost.
The integrated Kitchen units & utility room storage/units and worktops have been manufactured from sustainable recycled plastic bottles and recycled timber. An induction hob has been installed in the kitchen.
All new timber (flooring/walls) have been manufactured from sustainable sources. All windows are double glazed and draft sealed.
- COUNCIL TAXA payment made to your local authority in order to pay for local services like schools, libraries, and refuse collection. The amount you pay depends on the value of the property.Read more about council Tax in our glossary page.
- Ask agent
- PARKINGDetails of how and where vehicles can be parked, and any associated costs.Read more about parking in our glossary page.
- Yes
- GARDENA property has access to an outdoor space, which could be private or shared.
- Yes
- ACCESSIBILITYHow a property has been adapted to meet the needs of vulnerable or disabled individuals.Read more about accessibility in our glossary page.
- Ask agent
College Street, BN2
Add your favourite places to see how long it takes you to get there.
__mins driving to your place
Explore area BETA
Brighton
Get to know this area with AI-generated guides about local green spaces, transport links, restaurants and more.
Powered by Gemini, a Google AI model

- David & Co are one of the leading Independent Estate Agents at Fiveways, Brighton offering a wealth of experience in residential sales. The office covers Fiveways, Preston Park, Surrenden, Varndean, Withdean, Hollingdean, Hollingbury, Patcham, Roundhill and Preston Circus areas and specialises in selling all styles of property from flats to large family houses.
You can rest assured that instructing David & Co to sell your home is the Best Move you can make. David & Co are one of the leading Independent Estate Agents at Fiveways with their offices occupying a prominent corner site providing a highly visual and stylish modern premises which are light, open and welcoming to clients.
Your mortgage
Notes
Staying secure when looking for property
Ensure you're up to date with our latest advice on how to avoid fraud or scams when looking for property online.
Visit our security centre to find out moreDisclaimer - Property reference 1892413100. The information displayed about this property comprises a property advertisement. Rightmove.co.uk makes no warranty as to the accuracy or completeness of the advertisement or any linked or associated information, and Rightmove has no control over the content. This property advertisement does not constitute property particulars. The information is provided and maintained by David & Co, Brighton. Please contact the selling agent or developer directly to obtain any information which may be available under the terms of The Energy Performance of Buildings (Certificates and Inspections) (England and Wales) Regulations 2007 or the Home Report if in relation to a residential property in Scotland.
*This is the average speed from the provider with the fastest broadband package available at this postcode. The average speed displayed is based on the download speeds of at least 50% of customers at peak time (8pm to 10pm). Fibre/cable services at the postcode are subject to availability and may differ between properties within a postcode. Speeds can be affected by a range of technical and environmental factors. The speed at the property may be lower than that listed above. You can check the estimated speed and confirm availability to a property prior to purchasing on the broadband provider's website. Providers may increase charges. The information is provided and maintained by Decision Technologies Limited. **This is indicative only and based on a 2-person household with multiple devices and simultaneous usage. Broadband performance is affected by multiple factors including number of occupants and devices, simultaneous usage, router range etc. For more information speak to your broadband provider.
Map data ©OpenStreetMap contributors.
