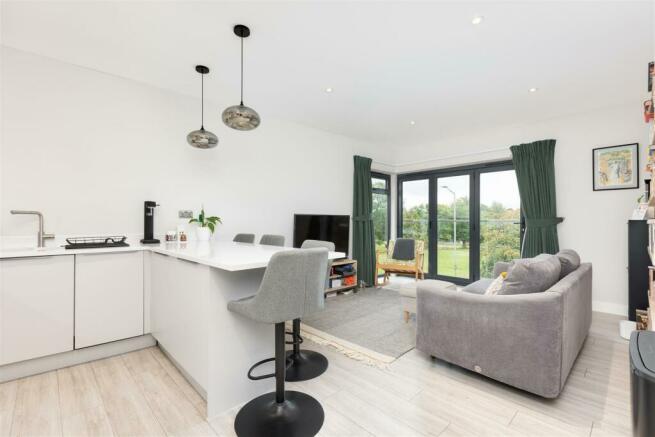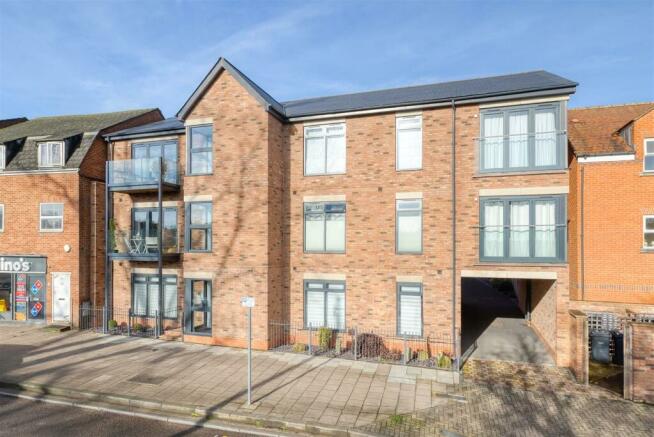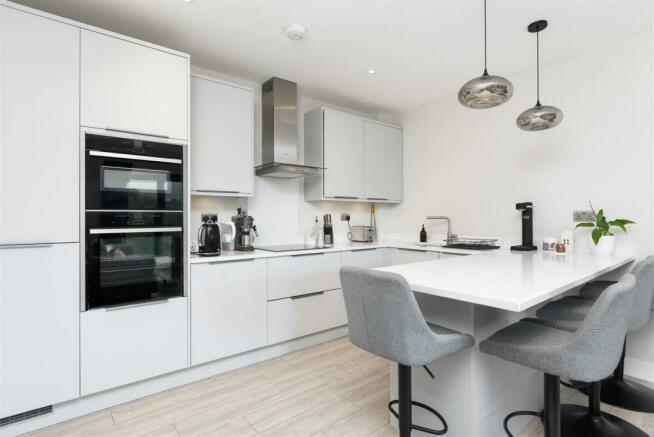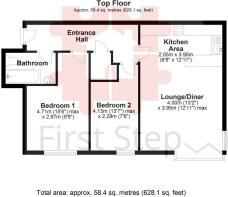
Park View, Bancroft, Hitchin, Herts SG5 1FU

- PROPERTY TYPE
Apartment
- BEDROOMS
2
- BATHROOMS
1
- SIZE
629 sq ft
58 sq m
Key features
- 2 DOUBLE BEDROOMS
- STUNNING PARK VIEWS FROM TOP FLOOR APARTMENT
- FULL HEIGHT FLOOR TO CEILING WINDOWS
- BI-FOLD DOORS WITH JULIET BALCONY
- ENTERTAINING KITCHEN AREA WITH BREAKFAST BAR
- 1 ALLOCATED PARKING SPACE
- UNDERFLOOR HEATING THROUGHOUT
- AIR SOURCE HEAT PUMP
- HUGE LOFT SPACE WITH LOFT LADDER, LIGHT & PARTIAL BOARDING
- WITHIN WALKING DISTANCE TO TOWN CENTRE & TRAIN STATION
Description
STUNNING PARK VIEWS FROM TOP FLOOR APARTMENT...
WITHIN WALKING DISTANCE TO TOWN CENTRE & TRAIN STATION...
2 DOUBLE BEDROOMS...
1 ALLOCATED PARKING SPACE...
FULL HEIGHT CORNER WINDOW WITH BI-FOLD DOORS...
JULIET BALCONY...
HUGE LOFT SPACE WITH LADDER...
There is an open plan entertaining kitchen/breakfast room with large breakfast bar leading to Lounge/dining room leading to Juliet balcony.
Principal double bedroom plus further double bedroom & modern fitted bathroom.
The top floor apartment benefits from a HUGE LOFT SPACE, fitted with ladder, light and partial boarding.
Externally there is an allocated parking space.
Entrance Hallway - Front door leading into entrance hallway with Karndean flooring, inset spot ceiling lights, under floor heating. Full height door to built-in storage cupboard housing the consumer unit. Loft hatch access to HUGE loft space fitted with ladder, light and partial boarding - housing the Vaillant air source heat pump heating system.
Lounge/Dining Room: - 4m x 3.95m (13'1" x 12'11") - Full height floor to ceiling corner window incorporating bi-fold doors with Juliet balcony. Continuation of Karndean flooring, inset spot ceiling lights, under floor heating. Open plan leading to:
Kitchen/Breakfast Room: - 3.95m x 2.05m (12'11" x 6'8") - Dove grey kitchen comprising soft close wall & base units & pan drawer set with quartz work surface. comprising: Neff built-in slide & hide eyeline double oven with microwave/combi oven 4 ring induction hob & extractor, integral appliances comprising of: fridge freezer, washing machine/tumble dryer, slimline dishwasher. Inset stainless steel sink. Breakfast bar seating for 4. Continuation of Karndean flooring, inset spot ceiling lights with 2 feature hanging lights, chrome sockets with USB points, under floor heating.
Bedroom 1 - 4.71m x 2.97m (15'5" x 9'8" ) - Full height floor to ceiling window to front aspect. Carpet, ceiling light, under floor heating.
Bedroom 2 - 4.13m x 2.28m (13'6" x 7'5" ) - Full height floor to ceiling window to front aspect. Carpet, ceiling light, under floor heating.
Bathroom - Fully tiled bathroom. White suite comprising: panelled bath fitted with wall mounted shower & glass screen, wall mounted wc, 2 drawer vanity unit inset with wash hand basin, wall mounted LED mirror, fitted with shaver point. Tiled flooring, inset spot ceiling lights, under floor heating.
External - 1 allocated parking space
Additional Property Information - Leasehold: 997 years remaining
EPC Rating: B
Service Charge: £109.06 pcm
Ground Rent: Nil
Traditional brick construction
Air source heat pump
No lift - stairs to all floors
Mains electricity and water
Parking - 1 allocated parking space.
Local Area - The property benefits from a perfect town centre location also within 10-15 minutes walking distance to Hitchin railway station. Trains into London Kings Cross and St Pancras circa 31 mins.
Hitchin is a beautiful historic market town based in North Hertfordshire and according to The Times' Best Places To Live it was voted as the 9th best place to live in the UK in 2013. It has outstanding primary schools and secondary schools.
Shopping: Unlike many other towns, Hitchin has a rich diversity of independent businesses. The town is still able to boast independent food retailers, a wealth of hair and beauty salons and an even greater range of coffee shops and restaurants.
The market itself remains an important part of the town trading four days a week: Tuesday and Saturday, general market, Friday bric-a-brac and collectables and Sunday, car boot.
Outdoor Space: Small and large green spaces throughout Hitchin provide a wide variety of open spaces, including Bancroft Gardens, Windmill Hill with panoramic views over the town centre. The Hitchin Priory, a beautiful 14th Century building set in 19 acres of picturesque gardens. There is also Hitchin Swimming Centre which offers 2 indoor pools, an Outdoor Pool with Art Deco lido and fitness centre with gym and 3 fitness studios.
Agents Note - The apparatus, equipment, fittings and services for this property have not been tested by First Step, all interested parties will need to satisfy themselves as to the condition of any such items or services. All measurements are approximate and therefore may be subject to a small margin of error.
These details are to be used as a guide only and their accuracy is therefore not guaranteed.
Brochures
Park View, Bancroft, Hitchin, Herts SG5 1FU- COUNCIL TAXA payment made to your local authority in order to pay for local services like schools, libraries, and refuse collection. The amount you pay depends on the value of the property.Read more about council Tax in our glossary page.
- Band: B
- PARKINGDetails of how and where vehicles can be parked, and any associated costs.Read more about parking in our glossary page.
- Yes
- GARDENA property has access to an outdoor space, which could be private or shared.
- Yes
- ACCESSIBILITYHow a property has been adapted to meet the needs of vulnerable or disabled individuals.Read more about accessibility in our glossary page.
- Ask agent
Park View, Bancroft, Hitchin, Herts SG5 1FU
Add your favourite places to see how long it takes you to get there.
__mins driving to your place
Your mortgage
Notes
Staying secure when looking for property
Ensure you're up to date with our latest advice on how to avoid fraud or scams when looking for property online.
Visit our security centre to find out moreDisclaimer - Property reference 33420832. The information displayed about this property comprises a property advertisement. Rightmove.co.uk makes no warranty as to the accuracy or completeness of the advertisement or any linked or associated information, and Rightmove has no control over the content. This property advertisement does not constitute property particulars. The information is provided and maintained by First Step, Stotfold. Please contact the selling agent or developer directly to obtain any information which may be available under the terms of The Energy Performance of Buildings (Certificates and Inspections) (England and Wales) Regulations 2007 or the Home Report if in relation to a residential property in Scotland.
*This is the average speed from the provider with the fastest broadband package available at this postcode. The average speed displayed is based on the download speeds of at least 50% of customers at peak time (8pm to 10pm). Fibre/cable services at the postcode are subject to availability and may differ between properties within a postcode. Speeds can be affected by a range of technical and environmental factors. The speed at the property may be lower than that listed above. You can check the estimated speed and confirm availability to a property prior to purchasing on the broadband provider's website. Providers may increase charges. The information is provided and maintained by Decision Technologies Limited. **This is indicative only and based on a 2-person household with multiple devices and simultaneous usage. Broadband performance is affected by multiple factors including number of occupants and devices, simultaneous usage, router range etc. For more information speak to your broadband provider.
Map data ©OpenStreetMap contributors.





