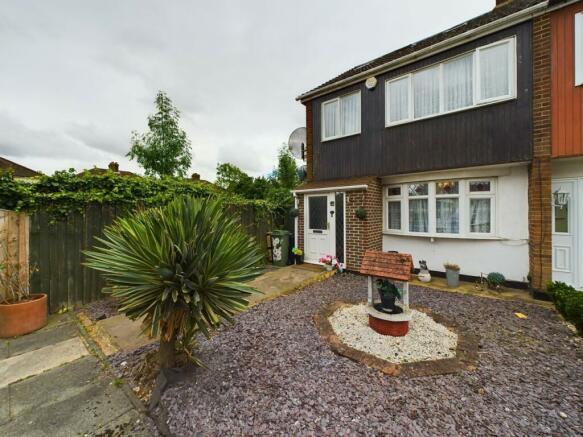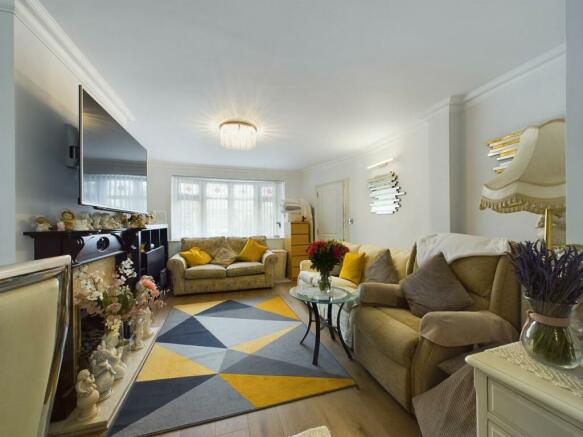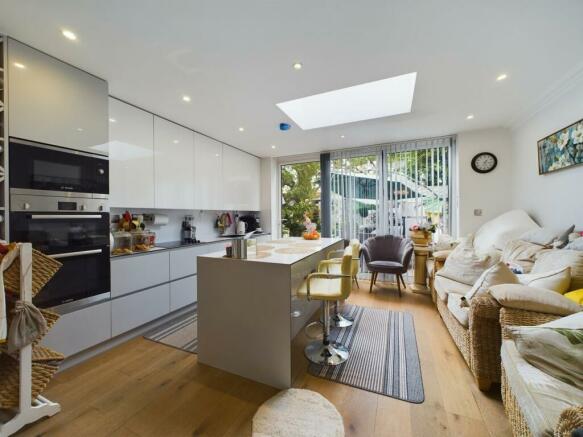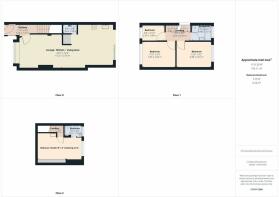Edwin Close, Rainham, RM13

- PROPERTY TYPE
End of Terrace
- BEDROOMS
4
- SIZE
Ask agent
- TENUREDescribes how you own a property. There are different types of tenure - freehold, leasehold, and commonhold.Read more about tenure in our glossary page.
Freehold
Key features
- Four Bedroom End House
- Extended to Rear and Loft Conversion
- Upvc Double Glazed & Gas Central Heating
- Large Open Plan Lounge/Kitchen/Living Area 33' x 12'3
- Ground Floor Wc
- Range of Quality Integrated Appliances
- Modern Bathroom/Wc with Separate Shower
- En-Suite Shower Room/Wc
- Loft Room with Studio Potential
- Popular Location
Description
We are delighted to offer to the market this deceptively spacious four bedroom end house, with two bathrooms and additional separate wc, which has been extended to rear along with a loft conversion which offers a delightful open living/kitchen area and bedroom/studio with en-suite and kitchen area. This lovely home is located in a quiet walkway of just 6 houses within 0.63 miles of Rainham main line station and approximately 1.5 miles from Dagenham Heathway underground station, with bus routes close by. The property is immaculately presented by the current owners and early viewing is advised.
This impressive home benefits from gas central heating and is Upvc double glazed and tastefully decorated with smooth plastered walls and ceilings throughout.. The well planned accommodation on offer starts with the entrance hall with stairs to the first floor and door to the lounge. The spacious lounge area with its feature fireplace and coal effect gas fire with marble insert and hearth and quality engineered oak flooring. The lounge has an open aspect to large modern fitted kitchen/diner/seating area which is ideal for entertaining and features a roof lantern and island unit with breakfast bar matching the quality base, wall mounted and full height two tone hi gloss white and grey units, with solid quartz style work surface areas and range of quality Bosch integrated appliances; mid height electric double oven with separate microwave oven and ceramic hob. Further integrated washing machine and dishwasher and fitted space for double width fridge freezer. Further engineered oak flooring with underfloor heating and Upvc double glazed bi fold doors opening to rear garden. There is also a ground floor wc. To the first floor there are three bedrooms, with fitted wardrobes to the two larger bedrooms and the smaller bedroom benefitting solid oak flooring, and there is a family bathroom with modern white suite and separate shower cubicle, modern tiled porcelain walls and matching flooring. There are stairs from the landing to the loft conversion which offers spacious bedroom/studio which is 18'1 in length with modern fitted wardrobes and separate "kitchen" area with units, sink area work surfaces and appliance space. The en-suite shower room offers a modern white suite featuring an oversize fully tiled shower cubicle and porcelain tiled floor.
To the exterior there is an easily maintained courtyard style garden which is paved in limestone slabs with raised borders and various mature trees, there is a personal door to the garage and side access via lean to structure to the front garden which is mostly shingled. The garage is accessed via a driveway to the rear of the property and features an up and over door and power and light is connected.
The property is located within easy reach of A13 and M25 and with the variety of schools and bus routes close by the property would make an excellent opportunity for those looking for a house that is ready to move straight into and convenient for commuters.
Entrance Hall:
Modern Lounge/Kitchen/Living Area :
33' 0" x 12' 3" (10.06m x 3.73m)
Ground Floor Wc:
Landing:
Bedroom One:
13' 0" x 9' 2" (3.96m x 2.79m)
Bedroom Two:
12' 0" x 9' 3" (3.66m x 2.82m)
Bedroom Three:
8' 0" x 5' 10" (2.44m x 1.78m)
Modern Bathroom with Shower
Loft Bedroom/Studio:
18' 0" x 9' 0" (5.49m x 2.74m) widening to 12' 0" (3.66m)
En-Suite Shower Room:
Rear Garden:
Approximately 30' (9.14m x 0.00m)
Front Garden:
Garage:
To rear
Council Tax:
London Borough of Havering
Band C (£1962.59 per annum
Disclaimer:
These particulars are intended to give a fair description of the property but their accuracy cannot be guaranteed, and they do not constitute an offer of contract. Intending purchasers/tenants must rely on their own inspection of the property. None of the above appliances/services have been tested by ourselves. We recommend purchasers/tenants arrange for a qualified person to check all appliances/services before legal commitment.
Brochures
Brochure 1- COUNCIL TAXA payment made to your local authority in order to pay for local services like schools, libraries, and refuse collection. The amount you pay depends on the value of the property.Read more about council Tax in our glossary page.
- Band: C
- PARKINGDetails of how and where vehicles can be parked, and any associated costs.Read more about parking in our glossary page.
- Yes
- GARDENA property has access to an outdoor space, which could be private or shared.
- Yes
- ACCESSIBILITYHow a property has been adapted to meet the needs of vulnerable or disabled individuals.Read more about accessibility in our glossary page.
- Ask agent
Edwin Close, Rainham, RM13
Add your favourite places to see how long it takes you to get there.
__mins driving to your place
Your mortgage
Notes
Staying secure when looking for property
Ensure you're up to date with our latest advice on how to avoid fraud or scams when looking for property online.
Visit our security centre to find out moreDisclaimer - Property reference 27261993. The information displayed about this property comprises a property advertisement. Rightmove.co.uk makes no warranty as to the accuracy or completeness of the advertisement or any linked or associated information, and Rightmove has no control over the content. This property advertisement does not constitute property particulars. The information is provided and maintained by Connollys, Corringham. Please contact the selling agent or developer directly to obtain any information which may be available under the terms of The Energy Performance of Buildings (Certificates and Inspections) (England and Wales) Regulations 2007 or the Home Report if in relation to a residential property in Scotland.
*This is the average speed from the provider with the fastest broadband package available at this postcode. The average speed displayed is based on the download speeds of at least 50% of customers at peak time (8pm to 10pm). Fibre/cable services at the postcode are subject to availability and may differ between properties within a postcode. Speeds can be affected by a range of technical and environmental factors. The speed at the property may be lower than that listed above. You can check the estimated speed and confirm availability to a property prior to purchasing on the broadband provider's website. Providers may increase charges. The information is provided and maintained by Decision Technologies Limited. **This is indicative only and based on a 2-person household with multiple devices and simultaneous usage. Broadband performance is affected by multiple factors including number of occupants and devices, simultaneous usage, router range etc. For more information speak to your broadband provider.
Map data ©OpenStreetMap contributors.







