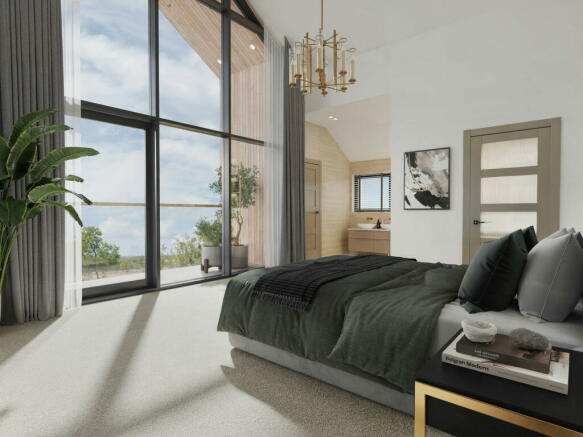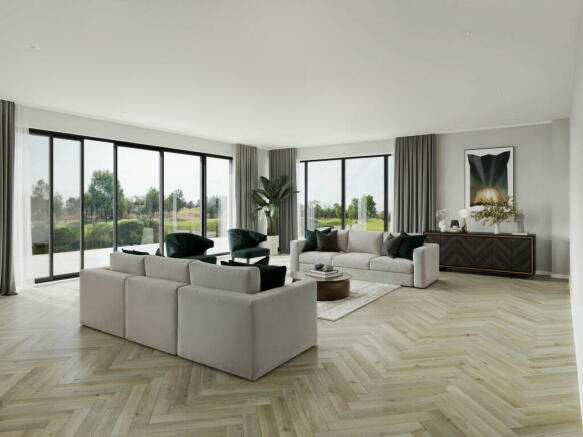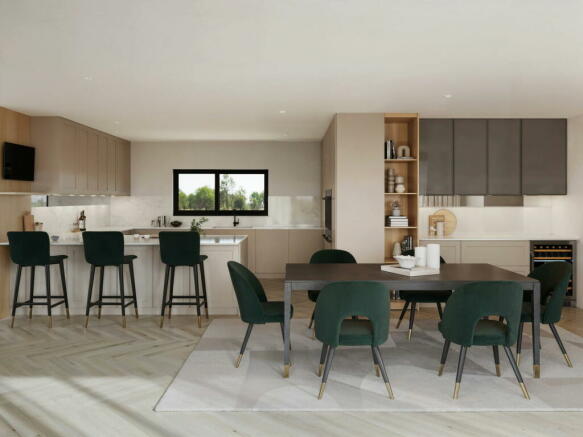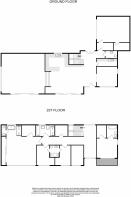'Beechwood Drive' Tenterden, Kent TN30 6HX

- PROPERTY TYPE
Detached
- BEDROOMS
5
- BATHROOMS
4
- SIZE
3,346 sq ft
311 sq m
- TENUREDescribes how you own a property. There are different types of tenure - freehold, leasehold, and commonhold.Read more about tenure in our glossary page.
Freehold
Key features
- Luxurious Contemporary Home in an outstanding setting
- Completion Anticipated Spring 2025
- Located in an outstanding location, enjoying enviable views
- Master suite with dressing room, ensuite, and glazed balcony to enjoy the views
- Bedroom Two with dressing room, ensuite and balcony
- Two further bathrooms
- Boot Room, Utility Room and Laundry Room
- Contemporary Design, with energy efficiency at the forefront
- High specification and design led
- Contact us to register your interest
Description
Coming Soon
Introducing three luxurious and contemporary new-build homes in a truly beautiful and special location. Nestled against the backdrop of ancient woodland, each property is staggered to ensure maximum views, privacy, and tranquillity.
Thoughtful Design and Seamless Integration
These design-led homes pay homage to their natural surroundings, seamlessly blending with a clever mix of materials. Each home offers over 3,300 sq. ft. of meticulously curated luxurious space.
Luxurious Living Spaces
Luxury and understated elegance are at the forefront of these homes, with expansive glass allowing light to stream in. Every inch is carefully crafted to offer the best in contemporary living.
Master Suite: A dream come true, featuring spectacular glazing, high ceilings, a high-specification master bathroom, and a separate dressing room. The pièce de résistance is a glazed balcony over 4m wide, offering breathtaking views.
Bedroom Two: Equally luxurious, this suite includes an ensuite, dressing room, and balcony.
Additional Bedrooms: Bedrooms three and four share access an additional shower room.
Additional lavish family bathroom
Functional and Stylish Spaces
The upper landing, featuring a stunning window, provides an open-plan study, creating a picture-perfect workspace.
Ground Floor Features
The split-level ground floor is designed to exceed all expectations:
Formal Lounge: Wrapped in glazing to capture the surrounding beauty.
High-End Kitchen: Featuring a stunning use of materials and equipped with A-rated appliances, including a wine cooler, steam oven, two additional ovens, and Quooker taps.
Utility Areas: The pump room, boot room, and utility room provide functional spaces to manage daily life. A separate laundry room upstairs adds to the convenience.
These homes are designed to deliver on every wish list. Register your interest now to find out more. Completion is anticipated in Spring 2025. Brochure available upon request.
Lounge 7.41m x 4.18m
Kitchen / Dining 7.41m x 8.54m
Reception 4.07m x 4.31m
Utility Room 1.66m x 4.07m
Cloakroom 1.30m x 2.04m
Boot Room 1.73m x 2.91m
Plant Room 1.73m x 3.20m
Garage 5.66m x 7.19m
Master Bedroom 5.08m x 4.18m
Master Ensuite 2.09m x 2.86m
Cloakroom
Dressing Room 2.09m x 2.79m
Balcony 4.83m x 1.05m
Bedroom Five 4.01m x 3.75m
Ensuite 2.67m x 1.80m
Bedroom Four 4.01m x 2.73m
Bedroom Three 4.01m x 2.77m
Study 2.8m x 1.99m
Bedroom Two 3.98m x 4.03m
Ensuite 2.08m x 1.98m
Dressing Room 2.08m x 1.98m
Balcony 1.23m x 3.04m
* All computer-generated images (CGI), floorplans, and measurements provided are intended for illustrative purposes only and should not be relied upon as accurately depicting the final product. These images and plans are used to give a general indication of the layout and design of the homes and may not represent the exact details upon completion. Actual finishes, materials, and dimensions may vary during the construction process. Prospective buyers are advised to review all final plans and specifications before making any purchasing decisions. All measurements are approximate and should be verified independently. The developer reserves the right to make changes to the design and specifications as deemed necessary.
- COUNCIL TAXA payment made to your local authority in order to pay for local services like schools, libraries, and refuse collection. The amount you pay depends on the value of the property.Read more about council Tax in our glossary page.
- Ask agent
- PARKINGDetails of how and where vehicles can be parked, and any associated costs.Read more about parking in our glossary page.
- Garage
- GARDENA property has access to an outdoor space, which could be private or shared.
- Private garden
- ACCESSIBILITYHow a property has been adapted to meet the needs of vulnerable or disabled individuals.Read more about accessibility in our glossary page.
- Ask agent
Energy performance certificate - ask agent
'Beechwood Drive' Tenterden, Kent TN30 6HX
Add your favourite places to see how long it takes you to get there.
__mins driving to your place
Your mortgage
Notes
Staying secure when looking for property
Ensure you're up to date with our latest advice on how to avoid fraud or scams when looking for property online.
Visit our security centre to find out moreDisclaimer - Property reference S1091871. The information displayed about this property comprises a property advertisement. Rightmove.co.uk makes no warranty as to the accuracy or completeness of the advertisement or any linked or associated information, and Rightmove has no control over the content. This property advertisement does not constitute property particulars. The information is provided and maintained by Hilden Management Limited, Covering Kent. Please contact the selling agent or developer directly to obtain any information which may be available under the terms of The Energy Performance of Buildings (Certificates and Inspections) (England and Wales) Regulations 2007 or the Home Report if in relation to a residential property in Scotland.
*This is the average speed from the provider with the fastest broadband package available at this postcode. The average speed displayed is based on the download speeds of at least 50% of customers at peak time (8pm to 10pm). Fibre/cable services at the postcode are subject to availability and may differ between properties within a postcode. Speeds can be affected by a range of technical and environmental factors. The speed at the property may be lower than that listed above. You can check the estimated speed and confirm availability to a property prior to purchasing on the broadband provider's website. Providers may increase charges. The information is provided and maintained by Decision Technologies Limited. **This is indicative only and based on a 2-person household with multiple devices and simultaneous usage. Broadband performance is affected by multiple factors including number of occupants and devices, simultaneous usage, router range etc. For more information speak to your broadband provider.
Map data ©OpenStreetMap contributors.




