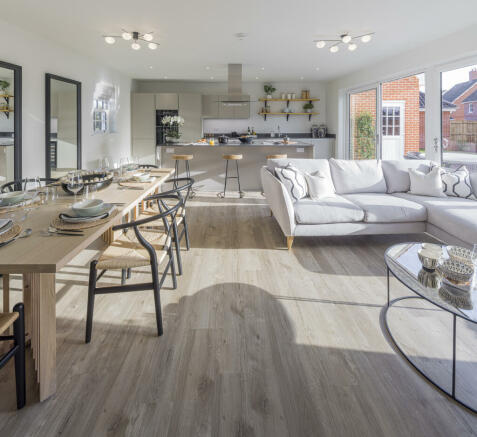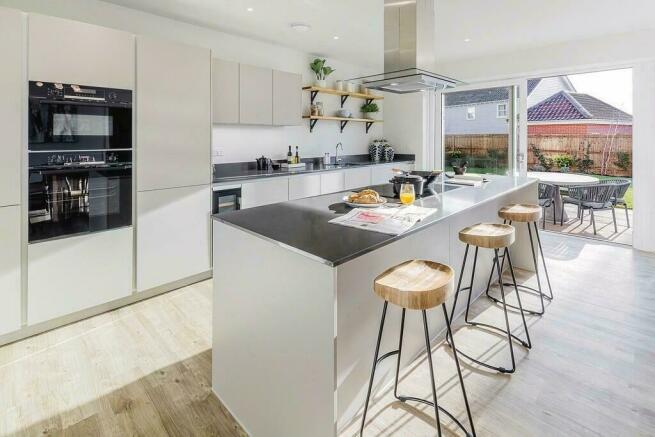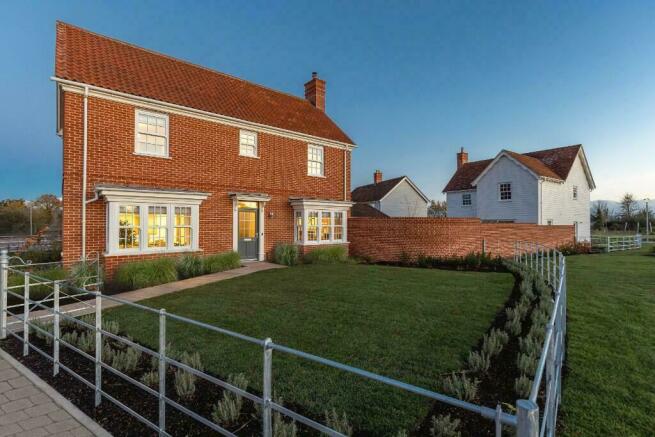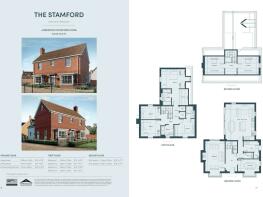
Seaview Avenue, West Mersea, CO5 8BY

- PROPERTY TYPE
Detached
- BEDROOMS
5
- BATHROOMS
3
- SIZE
2,498 sq ft
232 sq m
- TENUREDescribes how you own a property. There are different types of tenure - freehold, leasehold, and commonhold.Read more about tenure in our glossary page.
Freehold
Key features
- Show home available to buy with furniture included
- Stylish kitchen with fully integrated appliances including wine cooler
- Separate living room with a fireplace and doors leading out to the garden
- Generous main bedroom with fitted wardrobes and en-suite
- En-suite to the second bedroom and additional family bathroom
- Two attic rooms which can be used as a playroom, office or further accommodation
- Double garage and two allocated parking spaces with provision for electric car charging
- The Predicted Energy Assessment (PEA) rating of this property is a B (score of 86)
- Less than 500m from the coast
- Reduced Price
Description
Ready to move in now | Show home for sale with furniture included
A luxurious three-storey five bedroom home with fantastic living spaces and an all inclusive premium specification.
This spacious home is designed to suit your every need. The kitchen/dining/family area is the ideal space for enjoyingamily time and entertaining, with a stylish centre island and room for additional seating and a dining table. Large sliding doors not only provide access to the private rear garden but flood the space with natural light. The premium specification boasts integrated appliances including a Caple wine cooler, as well as Silestone worktops and Amtico sun-bleached oak flooring.
A separate living room with a fireplace provides the perfect haven for relaxing, with doors leading to the landscaped garden. A further separate room, which could be used as either a dining space or bedroom, complete the ground floor.
The generous main bedroom is the perfect sanctuary, with fitted wardrobes and an elegant en-suite with both a bath and shower, finished with from chrome brassware from Vado, modern Laufen ceramics and porcelain tiles with tiled skirting to the walls and floor. The second bedroom is also fitted with wardrobes and an en-suite, and there are a further two double bedrooms and stylish family bathroom.
Stairs lead up to the second floor where there is two further accessible living spaces in the attic.
The property benefits from a double garage and two parking spaces with provision for electric car charging.
Discover Sanderling Reach
Welcome to Sanderling Reach. A destination offering luxury island living, less than 500m from the beach and coastline.
Our collection of 2 - 6 bedroom, energy efficient homes are perfectly placed in the heart of Mersea Island, set by the sea and reached through the beautiful Essex countryside. West Mersea as a location offers convenient island living, boasting a range of fantastic leisure attractions, amenities, pubs and restaurants.
Well connected, West Mersea lies just 9 miles south of Colchester and 26 miles northeast of Chelmsford. You'll benefit from excellent links by road, rail, with the A12 approximately 11 miles away and London Liverpool Street can be reached within 50? minutes from Colchester train station.
At Sanderling Reach, each home is designed around landscaped open spaces and rich planting. We combine elegant façades and traditional materials with contemporary, yet versatile interiors and a high-specification throughout. Benefit from provisions for electric vehicle charging, underfloor heating and smart home technologies, along with water conservation measures, low-energy lighting and energy efficient appliances to ensure your new home is cheaper to run.
Development features
Surrounded by countryside
Five minute walk to the beach^
Excellent local schools
Natural playground
Dog walking area
25 minute drive to Colchester^
Colchester station to London in 50 minutes^
High speed broadband
Luxurious specification
Images are typical of the development and computer generated images are used for illustrative purposes only. Please note the house type photography displayed may not be of the exact show homes located on site at this development and may include optional upgrades. For full details of the design and specification of the property you are looking to purchase, please always refer back to the Sales Executive at your chosen development.
- COUNCIL TAXA payment made to your local authority in order to pay for local services like schools, libraries, and refuse collection. The amount you pay depends on the value of the property.Read more about council Tax in our glossary page.
- Ask developer
- PARKINGDetails of how and where vehicles can be parked, and any associated costs.Read more about parking in our glossary page.
- Garage,Allocated
- GARDENA property has access to an outdoor space, which could be private or shared.
- Private garden
- ACCESSIBILITYHow a property has been adapted to meet the needs of vulnerable or disabled individuals.Read more about accessibility in our glossary page.
- Ask developer
Energy performance certificate - ask developer
- LUXURIOUS NEW 2, 3, 4 & 5 BEDROOM HOMES
- JUST 5 MINUTES FROM THE BEACH
- DESIGNED AROUND LANDSCAPED OPEN SPACE
- WITHIN EASY REACH OF THE TOWN & AMENITIES
Seaview Avenue, West Mersea, CO5 8BY
Add your favourite places to see how long it takes you to get there.
__mins driving to your place
About City & Country
City & Country is a family owned business which was originally founded in 1962. Over the last 60 years’ we have been successfully evolving and embracing change to become a market leading niche developer; specialising in working with the very best of Britain’s architectural heritage and sensitive landscapes.
Based in Stansted, Essex, City & Country has historically operated in East Anglia. As part of our strategy for growth and in order to capitalise on our core skills and new opportunities we have expanded our sphere of operation to include London, the South East, the South West and Scotland.
Our background means that we are very well placed to evaluate and deliver complex mixed use schemes but we are best known for our award-winning reputation as an expert in the conservation, restoration and conversion of historic and listed buildings. This, combined with the sympathetic and complementary design of new properties around these nationally important heritage assets or in other sensitive places, has put us at the forefront of specialist property development.
Quality is at the centre of everything that City & Country does, which is how we remain leaders in our field. By combining experience with a fresh, creative approach and a strong emphasis on design and traditional craftsmanship we are able to deliver successful and aspirational developments. With over 60 years’ in business, our most powerful motivation continues to be the constant pursuit of excellence and continuous improvement in every part of our business.
Your mortgage
Notes
Staying secure when looking for property
Ensure you're up to date with our latest advice on how to avoid fraud or scams when looking for property online.
Visit our security centre to find out moreDisclaimer - Property reference 78StamfordOct. The information displayed about this property comprises a property advertisement. Rightmove.co.uk makes no warranty as to the accuracy or completeness of the advertisement or any linked or associated information, and Rightmove has no control over the content. This property advertisement does not constitute property particulars. The information is provided and maintained by City & Country. Please contact the selling agent or developer directly to obtain any information which may be available under the terms of The Energy Performance of Buildings (Certificates and Inspections) (England and Wales) Regulations 2007 or the Home Report if in relation to a residential property in Scotland.
*This is the average speed from the provider with the fastest broadband package available at this postcode. The average speed displayed is based on the download speeds of at least 50% of customers at peak time (8pm to 10pm). Fibre/cable services at the postcode are subject to availability and may differ between properties within a postcode. Speeds can be affected by a range of technical and environmental factors. The speed at the property may be lower than that listed above. You can check the estimated speed and confirm availability to a property prior to purchasing on the broadband provider's website. Providers may increase charges. The information is provided and maintained by Decision Technologies Limited. **This is indicative only and based on a 2-person household with multiple devices and simultaneous usage. Broadband performance is affected by multiple factors including number of occupants and devices, simultaneous usage, router range etc. For more information speak to your broadband provider.
Map data ©OpenStreetMap contributors.





