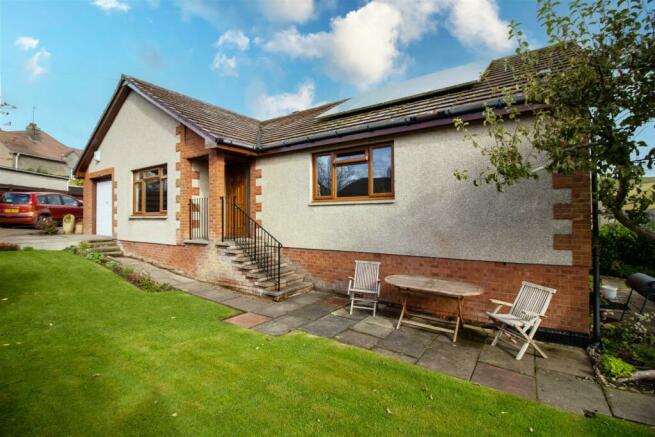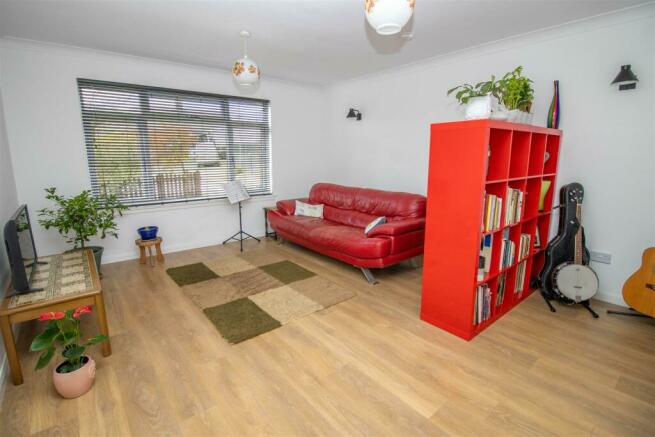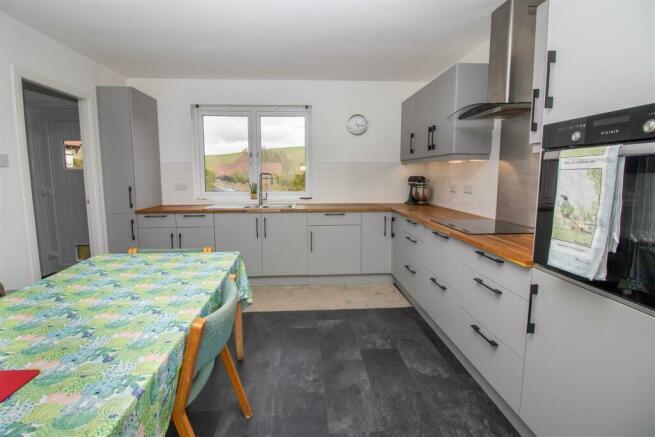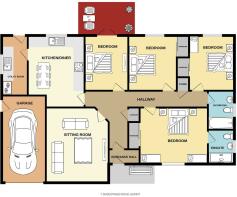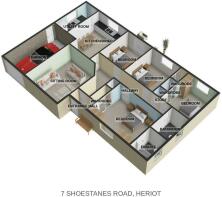Shoestanes Road, Heriot

- PROPERTY TYPE
Detached Bungalow
- BEDROOMS
4
- BATHROOMS
2
- SIZE
Ask agent
- TENUREDescribes how you own a property. There are different types of tenure - freehold, leasehold, and commonhold.Read more about tenure in our glossary page.
Ask agent
Key features
- VESTIBULE AND HALLWAY
- SITTING ROOM
- DINING KITCHEN
- UTILITY ROOM
- FOUR DOUBLE BEDROOMS (MASTER ENSUITE)
- FAMILY BATHROOM
- ELECTRIC HEATING
- DOUBLE GLAZING
- DRIVEWAY AND GARAGE
- BEAUTIFUL WRAP AROUND GARDENS
Description
Heriot - 300m up in the Moorfoot Hills, a beautiful part of the Scottish Borders, Heriot is rural and peaceful with miles of idyllic walking and cycling, yet is only 40 minutes from Edinburgh, 30 minutes from Galashiels, with Gorebridge and Newtongrange only 10 minutes away if you need supplies. Heriot is easily accessible by car or public transport. The village boasts a good primary school and numerous community groups.
Travel - Approximate Distances:
Stow: 10 miles
Galashiels: 17 miles
Gorebridge: 8 miles
Edinburgh Airport: 25 miles
The Property - The property is entered from the front, via steps to the double glazed front door, into the entrance vestibule and hallway. The hallway has two cupboards for storage, one housing the water cylinder and provides good storage. Two ceiling lights, electric storage heater and laminate flooring.
To the front is the light and bright sitting room with double glazed windows overlooking the lovely front garden. Decorated in fresh neutral tones with laminate flooring, electric storage heater, two ceiling lights and tv aerial point.
The spacious dining kitchen has been upgraded recently with a good range of floor and wall mounted units in grey and ample solid oak work surfaces. Large double glazed windows allow in lots of natural light and provide beautiful views of the surrounding hills. Integrated single electric oven and four burner induction hob with extractor above and tiling to splashback areas. A one and a half bowl sink and drainer with mixer tap sits beneath the window. Decorated in neutral tones with a wall mounted electric heater, ceiling spotlight fitting and ample space for a table and chairs. From here a doorway leads through to the utility room which is a great useful space with plumbing for a washing machine and space for a fridge freezer. Units provide additional storage and a circular sink sits beneath the double glazed window that overlooks the side garden. A door provides access to the rear garden.
The dining room or bedroom 4 is versatile in use and located to the rear of the property with double glazed patio doors to a lovely decking area. This room could be used for a variety of purposes and is decorated in neutral tones with laminate flooring and wall mounted electric heater.
A lovely master bedroom is to the front and is generous in size with sliding mirrored doors leading to built in wardrobes with hanging and shelving. This bright room is warm and welcoming and leads through to an ensuite shower room comprising of a 3pc suite of wash hand basin, WC and double walk in shower enclosure with electric shower. A double glazed opaque window overlooks the side of the property. Heated towel rail, recessed ceiling spotlights, laminate flooring and shower boarding for easy cleaning.
Two further double bedrooms are located to the rear with double glazed windows and built in wardrobes with sliding mirrored doors. Both provide lovely views via double glazed windows and have wall mounted electric heaters and laminate flooring.
The family bathroom comprises of a 3pc suite of wash hand basin, WC and bath and is tiled to the bathing areas in a lovely grey tile with tiled effect vinyl flooring and chrome heated towel rail. Double glazed opaque window to the side.
Room Sizes - SITTING ROOM 4.00 x 4.80
DINING KITCHEN 4.75 x 3.70
UTILITY ROOM 4.00 x 1.80
MASTER BEDROOM 4.20 x 3.60
ENSUITE SHOWER ROOM 2.20 x 1.75
BEDROOM 4/DINING ROOM 3.70 x 2.90
DOUBLE BEDROOM 3.65 x 3.05
DOUBLE BEDROOM 3.65 x 3.05
FAMILY BATHROOM 2.40 x 1.90
Externally - One of highlights of this property is the meticulously manicured gardens with mature shrubs, various patios to catch the sun at different times of the day, BBQ area and garden shed. The garden is enclosed by timber fencing with gate access to the rear and off street parking to the front for two vehicles. The single car garage is a great benefit with power and light and can be used for a variety of purposes.
Directions - From the A7, take the turning for Heriot onto the B709 and take a right, signposted for Heriot Station. Continue along Old Stage Road and on to Shoestanes Road. The property lies straight ahead in the cul-de-sac to the right.
Sales And Other Information -
Fixtures And Fittings - All carpets, floor coverings, light fittings, integrated appliances and shed included in the sale.
Services - Mains drainage, water and electricity.
Brochures
Shoestanes Road, HeriotBrochure- COUNCIL TAXA payment made to your local authority in order to pay for local services like schools, libraries, and refuse collection. The amount you pay depends on the value of the property.Read more about council Tax in our glossary page.
- Ask agent
- PARKINGDetails of how and where vehicles can be parked, and any associated costs.Read more about parking in our glossary page.
- Yes
- GARDENA property has access to an outdoor space, which could be private or shared.
- Yes
- ACCESSIBILITYHow a property has been adapted to meet the needs of vulnerable or disabled individuals.Read more about accessibility in our glossary page.
- Ask agent
Shoestanes Road, Heriot
Add your favourite places to see how long it takes you to get there.
__mins driving to your place
Your mortgage
Notes
Staying secure when looking for property
Ensure you're up to date with our latest advice on how to avoid fraud or scams when looking for property online.
Visit our security centre to find out moreDisclaimer - Property reference 33422164. The information displayed about this property comprises a property advertisement. Rightmove.co.uk makes no warranty as to the accuracy or completeness of the advertisement or any linked or associated information, and Rightmove has no control over the content. This property advertisement does not constitute property particulars. The information is provided and maintained by Bannerman Burke Properties, Hawick. Please contact the selling agent or developer directly to obtain any information which may be available under the terms of The Energy Performance of Buildings (Certificates and Inspections) (England and Wales) Regulations 2007 or the Home Report if in relation to a residential property in Scotland.
*This is the average speed from the provider with the fastest broadband package available at this postcode. The average speed displayed is based on the download speeds of at least 50% of customers at peak time (8pm to 10pm). Fibre/cable services at the postcode are subject to availability and may differ between properties within a postcode. Speeds can be affected by a range of technical and environmental factors. The speed at the property may be lower than that listed above. You can check the estimated speed and confirm availability to a property prior to purchasing on the broadband provider's website. Providers may increase charges. The information is provided and maintained by Decision Technologies Limited. **This is indicative only and based on a 2-person household with multiple devices and simultaneous usage. Broadband performance is affected by multiple factors including number of occupants and devices, simultaneous usage, router range etc. For more information speak to your broadband provider.
Map data ©OpenStreetMap contributors.
