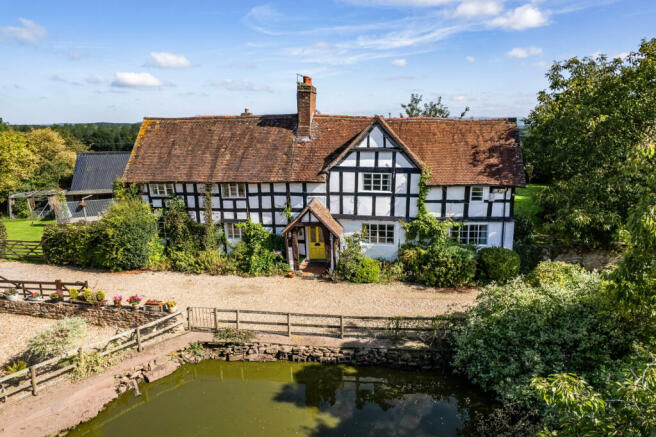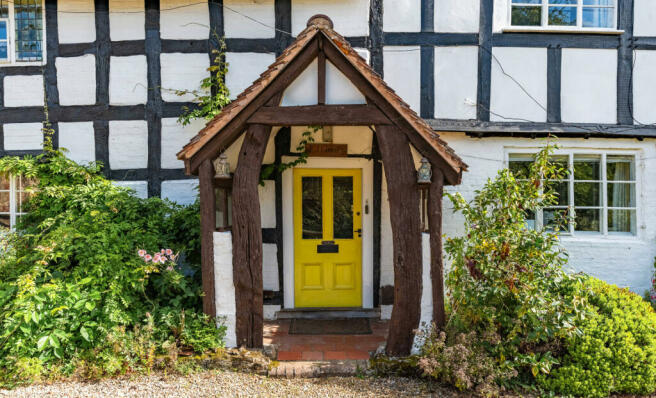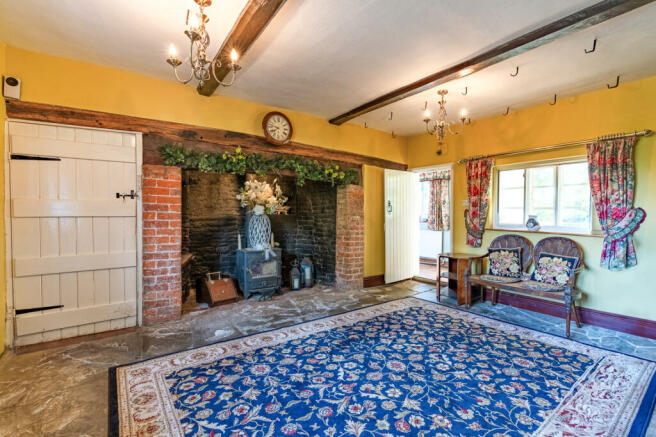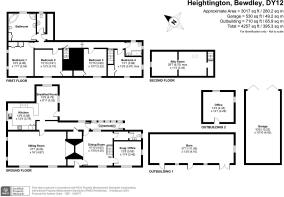Heightington, Bewdley

- PROPERTY TYPE
Detached
- BEDROOMS
5
- BATHROOMS
2
- SIZE
3,017 sq ft
280 sq m
- TENUREDescribes how you own a property. There are different types of tenure - freehold, leasehold, and commonhold.Read more about tenure in our glossary page.
Freehold
Key features
- A historic property dating back to 16th century benefits from five generously sized bedrooms.
- The property boasts over 3000 sq ft of living space including two impressive reception rooms and an open-plan kitchen and dining area.
- A versatile conservatory which connects to all the ground floor living areas providing access to the garden.
- An idyllic garden featuring several outbuildings and a full-sized tennis court.
- An expansive shared driveway with private off-road parking and a double garage ensuring plenty of space for multiple vehicles.
- Picturesque countryside setting set within two acres of pastureland making this a charming and idyllic place to call home.
- Situated between Bewdley and Stourport-on-Severn offering convenient access to local amenities while being near to Wyre Forest and Worcestershire Way paths blending suburban convenience with rural ...
Description
The entrance
As you approach the property along a country lane, a long, shared driveway welcomes you, with an adjacent area providing access to a detached double garage/barn and ample off-road parking. The driveway continues to the front of the home, where a charming pond adds to the serene atmosphere. A stunning exposed oak-framed porch offers a characterful introduction to this Grade II listed property, setting the perfect tone for the timeless charm that awaits within.
The dining/reception room
Upon entering the property, you are welcomed by a characterful reception room that seamlessly connects to the inner hallway, leading to all living areas and the staircase to the first floor. This warm and inviting space boasts an exposed inglenook fireplace with a Clearview wood-burning stove, beautifully complemented by a rustic wooden mantle. Stone flooring adds to the room’s charm, while multiple windows flood the area with natural light, enhancing both its functionality and appeal.
The kitchen
Overlooking the rear garden, this spacious C-shaped kitchen boasts charming wooden cabinets, quartz work surfaces and tiled flooring, offering both style and practicality. The kitchen is equipped with a built-in oven, electric hob with an extractor fan, a Rayburn, and plumbing for a dishwasher. A sink positioned beneath a window provides delightful views of the garden, flooding the space with natural light and making this kitchen a warm and inviting space for cooking and entertaining.
The breakfast room
Adjacent to the kitchen, the generously sized open-plan breakfast room offers ample space for family meals and entertaining guests. This area features dual aspect windows which benefit from the morning sun, as well as a door which provides side access to the garden and patio area, creating an ideal space for alfresco dining.
The sitting room
At the heart of this home lies a characterful and expansive sitting room, offering a warm and inviting atmosphere perfect for entertaining guests or enjoying cosy evenings by the fire. The room’s focal point is the exposed inglenook fireplace, currently housing a Clearview wood burning stove, adding charm and comfort. Flanked by built-in shelving, the space is further enhanced by exposed wooden beams on the ceiling, evoking timeless appeal, while a large window floods the room with natural light, creating an airy and welcoming ambiance.
The formal dining area
To the rear of the sitting room, the property boasts an additional formal dining area, perfect for intimate gatherings. The space is enhanced by exposed wooden beams on both the ceiling and walls, adding character and timeless charm. Its open-plan layout makes it ideal for family meals or entertaining guests, creating a welcoming and versatile environment.
The conservatory
Completing the ground floor is a versatile conservatory. With direct access to the rear garden, this adaptable area offers the potential to be used as a utility room or cloakroom, easily tailored to suit the needs of the homeowner.
Bedroom one
Bedroom one is a well-sized double bedroom with triple aspect windows providing endless views of the garden and surrounding countryside. The space benefits from an exposed wooden beamed ceiling and built-in wardrobe and cupboard space for personal belongings, making this a charming and practical principal bedroom.
Bedroom two
Adjacent to the principal bedroom is bedroom two, a well-appointed and spacious double room. Featuring an exposed wooden-beamed ceiling and authentic wooden floors, this room exudes charm and character. It also offers a walk-in wardrobe and a large window that floods the space with natural light, creating a bright and inviting retreat.
The bathroom
Opposite bedrooms one and two is a spacious family bathroom with views over the rear of the property. The room features a built-in wood-panelled bathtub, a separate shower cubicle, a bidet and a washbasin and a large airing cupboard housing hot water tank. The WC is conveniently located in an adjacent room, blending practicality with elegance to create a functional yet sophisticated main bathroom.
Bedroom three
Along the landing is bedroom three another double bedroom, with views to the front of the property. The room also features built-in wardrobe and cupboard space as well as an exposed wooden beamed ceiling adding to the timeless character and charm of this Grade II listed property.
Bedroom four
Completing the first floor accommodation is bedroom four, another spacious double bedroom. The space benefits from an exposed wooden beamed ceiling and wall, built-in cupboard space and dual aspect windows flooding the space with natural light, to create another warm and welcoming bedroom. The bedroom also has access to attic space with pull down ladder & light switch.
The secondary bathroom
Adjacent to bedroom four is the secondary bathroom, offering great potential for transformation. While in need of modernisation, the space includes a built-in bath with a shower head, a WC and a washbasin, making it an ideal space to be converted into an en suite for bedroom four.
The attic room/ bedroom five
Up an additional staircase from the landing, the property boasts a spacious attic room with vaulted ceilings, exposed wooden beams and original wattle and daube, adding historic character. A Velux window floods the area with natural light while offering stunning views over fields towards Ribbesford Woods and beyond. This versatile space provides endless potential and can easily be transformed into a fifth bedroom or home office, adapting to the evolving needs of any homeowner.
The ga
rden
The property benefits from a generously sized large, lawned garden, providing the perfect setting for outdoor entertaining and relaxation. This space includes a variety of outbuildings, a pond area, lush planting, mature trees and a full-sized tennis court, offering privacy and a wealth of space to enjoy year-round. To the rear, several additional stone outbuildings offer versatile use as storage or workshop space, (surrounding pen not included in the sale).
The grounds
The property is set within two acres of picturesque grounds, creating an idyllic countryside retreat. The expansive land includes a charming duck pond at the front of the house and stretches of lush pastureland, ideal for grazing, a small-holding or simply enjoying your own private expanse of unspoilt countryside as well as a barn, which could be applicable for planning consent for use as an annexe. This serene outdoor space offers endless possibilities, providing a tranquil and scenic setting to complement the property.
Heightington is a charming village near Bewdley and Stourport-on-Severn, offering a peaceful rural lifestyle with easy access to modern amenities. Just three miles away, Bewdley provides a range of shops, pubs and restaurants, along with a weekly market for everyday essentials. For those who enjoy the outdoors, Heightington’s location is ideal, with numerous rights of way and country lanes leading in all directions. These trails are perfect for keen walkers and horse riders, connecting to nearby beauty spots such as Wyre Forest nature reserve, which spans 6,000 acres and nearby Worcestershire Way paths which are close by.
While Heightington itself does not have a school, the well-respected Far Forest Primary School is nearby and offers excellent education for younger children. For secondary education, The Bewdley School is a popular choice, known for its strong academic performance and extracurricular activities.
The village enjoys excellent road links via the A456, providing easy routes to Bewdley, Kidderminster and Worcester. The M5 is also easily accessible for longer journeys to Birmingham and Bristol. Although rural, nearby Kidderminster offers regular train services to Birmingham, Worcester and London, making Heightington an attractive option for families and commuters who want the best of both countryside living and convenient access to urban amenities.
The property benefits from mains water and electricity, oil burner and private septic tank.
Council tax band G
Reservation Fee - refundable on exchange
A reservation fee, refundable on exchange, is payable prior to the issue of the Memorandum of Sale and after which the property may be marked as Sold Subject to Contract. The fee will be reimbursed upon the successful Exchange of Contracts.
The fee will be retained by Andrew Grant in the event that you the buyer withdraws from the purchase or does not Exchange within 6 months of the fee being received other than for one or more of the following reasons:
1. Any significant material issues highlighted in a survey that were not evident or drawn to the attention of you the buyer prior to the Memorandum of Sale being issued.
2. Serious and material defect in the seller’s legal title.
3. Local search revealing a matter that has a material adverse effect on the market value of the property that was previously undeclared and not in the public domain.
4. The vendor withdrawing the property from sale.
The reservation fee will be 0.5% of the accepted offer price for offers below £800,000 and 1% for offers of £800,000 or over. This fee, unless specified otherwise, is payable upon acceptance by the vendor of an offer from a buyer and completion of an assessment of the buyer’s financial status and ability to proceed.
Should a buyer’s financial position regarding the funding of the property prove to be fundamentally different from that declared by the buyer when the Memorandum of Sale was completed, then the Vendor has the right to withdraw from the sale and/or the reservation fee retained. For example, where the buyer declares themselves as a cash buyer but are in fact relying on an unsecured sale of their property.
Once the reservation fee has been paid, any renegotiation of the price stated in the memorandum of sale for any reason other than those covered in points 1 to 3 above will lead to the reservation fee being retained. A further fee will be levied on any subsequent reduced offer that is accepted by the vendor. This further fee will be subject to the same conditions that prevail for all reservation fees outlined above.
Brochures
Brochure 1- COUNCIL TAXA payment made to your local authority in order to pay for local services like schools, libraries, and refuse collection. The amount you pay depends on the value of the property.Read more about council Tax in our glossary page.
- Ask agent
- PARKINGDetails of how and where vehicles can be parked, and any associated costs.Read more about parking in our glossary page.
- Garage,Off street
- GARDENA property has access to an outdoor space, which could be private or shared.
- Private garden
- ACCESSIBILITYHow a property has been adapted to meet the needs of vulnerable or disabled individuals.Read more about accessibility in our glossary page.
- Ask agent
Energy performance certificate - ask agent
Heightington, Bewdley
Add your favourite places to see how long it takes you to get there.
__mins driving to your place
Your mortgage
Notes
Staying secure when looking for property
Ensure you're up to date with our latest advice on how to avoid fraud or scams when looking for property online.
Visit our security centre to find out moreDisclaimer - Property reference JHE230238. The information displayed about this property comprises a property advertisement. Rightmove.co.uk makes no warranty as to the accuracy or completeness of the advertisement or any linked or associated information, and Rightmove has no control over the content. This property advertisement does not constitute property particulars. The information is provided and maintained by Andrew Grant, Covering the West Midlands. Please contact the selling agent or developer directly to obtain any information which may be available under the terms of The Energy Performance of Buildings (Certificates and Inspections) (England and Wales) Regulations 2007 or the Home Report if in relation to a residential property in Scotland.
*This is the average speed from the provider with the fastest broadband package available at this postcode. The average speed displayed is based on the download speeds of at least 50% of customers at peak time (8pm to 10pm). Fibre/cable services at the postcode are subject to availability and may differ between properties within a postcode. Speeds can be affected by a range of technical and environmental factors. The speed at the property may be lower than that listed above. You can check the estimated speed and confirm availability to a property prior to purchasing on the broadband provider's website. Providers may increase charges. The information is provided and maintained by Decision Technologies Limited. **This is indicative only and based on a 2-person household with multiple devices and simultaneous usage. Broadband performance is affected by multiple factors including number of occupants and devices, simultaneous usage, router range etc. For more information speak to your broadband provider.
Map data ©OpenStreetMap contributors.




