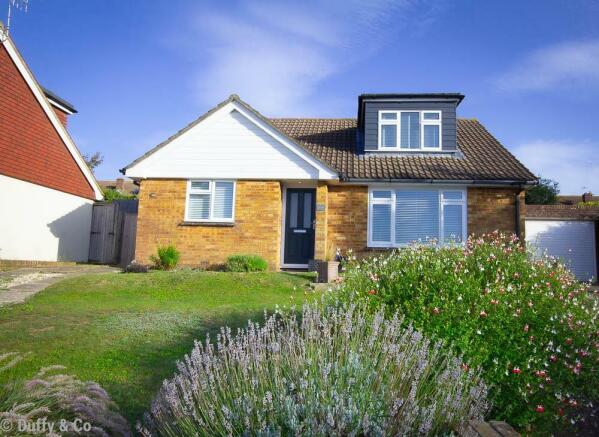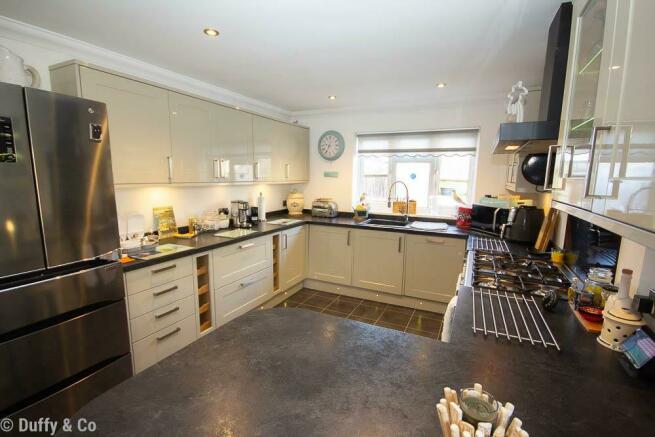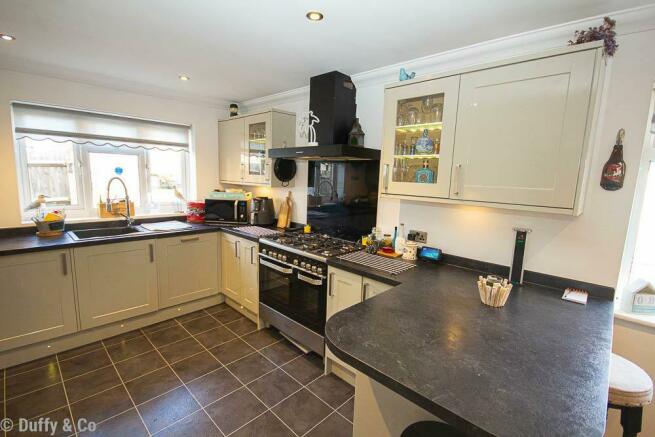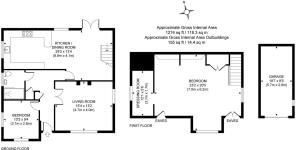Downside Close, Shoreham-By-Sea

- PROPERTY TYPE
Detached
- BEDROOMS
2
- BATHROOMS
2
- SIZE
1,274 sq ft
118 sq m
- TENUREDescribes how you own a property. There are different types of tenure - freehold, leasehold, and commonhold.Read more about tenure in our glossary page.
Freehold
Key features
- Modernised Chalet-style Bungalow
- Prime Location on the edge of Buckingham Park, under a mile to the town centre and mainline station, with Holmbush Shopping Centre approximately 1.5 miles away.
- Front Garden beautifully maintained, mainly laid to lawn with mature borders and beds.
- Parking and Garage with part paved driveway leading to double gates and a detached garage, providing ample parking and storage.
- Bright and Airy Living Room, duel aspect with parquet flooring, two double glazed windows, modern radiators, and an oak mantle feature chimney breast.
- Spacious Kitchen/Diner: Fitted kitchen spanning the rear, with integrated appliances.
- Large First-Floor Bedroom: with eaves storage and newly (2023) fitted En-suite.
- Private Patio and Raised Garden with mature planting and scenic rooftop and some sea views.
- Elevated position with lovely far reaching views.
- Two Bedrooms (Originally Three) with potential to extend (STPP).
Description
Exterior Features:
A meticulously cared-for garden graces the front, predominantly grass with mature borders, enhancing the property's curb appeal.
A practical, partly paved driveway extends alongside the property, leading to double gates that reveal a detached garage set slightly back, providing ample parking and storage solutions.
Interior Highlights:
Upon entering, the welcoming hall, adorned with parquet flooring and featuring two storage cupboards, serves as a gateway to the home’s primary spaces.
Part glazed double oak veneered doors open to a luminous, dual-aspect living room, boasting parquet flooring, two double-glazed windows for abundant natural light, modern anthracite radiators, and a striking chimney breast with an oak mantle.
The ground floor also accommodates a versatile room, perfect as a bedroom or home office, offering flexibility to meet your lifestyle needs.
The expansive kitchen/diner at the rear is thoughtfully designed, complete with integrated appliances (washing machine and dishwasher), provision for a range-style cooker, and American-style fridge-freezer. Additional storage is cleverly integrated below the staircase.
Upper-Level Features:
The first floor hosts a spacious double bedroom with eaves storage and an adjoining refitted modern ensuite bathroom (2023). the main bedroom presents a unique opportunity for enhancement or expansion (subject to planning permission), potentially adding two additional bedrooms with bathrooms.
Outdoor Living:
A secluded patio area and raised garden at the back, with mature planting, offers privacy and picturesque views of the rooftops and sea beyond.
A detached single garage, equipped with an up-and-over door, double-glazed window, and electricity, adds convenience and functionality.
Additional Details:
Council Tax Band: E, £2,851.98 2024/2025 (Adur District Council).
Ownership: Freehold.
This exquisite bungalow offers a blend of elegance, comfort, and convenience, making it a must-see for those seeking a peaceful retreat close to urban amenities.
Note: This property is being sold with a vested interest, as the vendor is an employee of Duffy & Co.
Brochures
Downside Close, Shoreham-By-Sea- COUNCIL TAXA payment made to your local authority in order to pay for local services like schools, libraries, and refuse collection. The amount you pay depends on the value of the property.Read more about council Tax in our glossary page.
- Band: E
- PARKINGDetails of how and where vehicles can be parked, and any associated costs.Read more about parking in our glossary page.
- Garage
- GARDENA property has access to an outdoor space, which could be private or shared.
- Yes
- ACCESSIBILITYHow a property has been adapted to meet the needs of vulnerable or disabled individuals.Read more about accessibility in our glossary page.
- Ask agent
Downside Close, Shoreham-By-Sea
Add your favourite places to see how long it takes you to get there.
__mins driving to your place
Your mortgage
Notes
Staying secure when looking for property
Ensure you're up to date with our latest advice on how to avoid fraud or scams when looking for property online.
Visit our security centre to find out moreDisclaimer - Property reference 33423170. The information displayed about this property comprises a property advertisement. Rightmove.co.uk makes no warranty as to the accuracy or completeness of the advertisement or any linked or associated information, and Rightmove has no control over the content. This property advertisement does not constitute property particulars. The information is provided and maintained by Duffy & Company, Haywards Heath. Please contact the selling agent or developer directly to obtain any information which may be available under the terms of The Energy Performance of Buildings (Certificates and Inspections) (England and Wales) Regulations 2007 or the Home Report if in relation to a residential property in Scotland.
*This is the average speed from the provider with the fastest broadband package available at this postcode. The average speed displayed is based on the download speeds of at least 50% of customers at peak time (8pm to 10pm). Fibre/cable services at the postcode are subject to availability and may differ between properties within a postcode. Speeds can be affected by a range of technical and environmental factors. The speed at the property may be lower than that listed above. You can check the estimated speed and confirm availability to a property prior to purchasing on the broadband provider's website. Providers may increase charges. The information is provided and maintained by Decision Technologies Limited. **This is indicative only and based on a 2-person household with multiple devices and simultaneous usage. Broadband performance is affected by multiple factors including number of occupants and devices, simultaneous usage, router range etc. For more information speak to your broadband provider.
Map data ©OpenStreetMap contributors.






