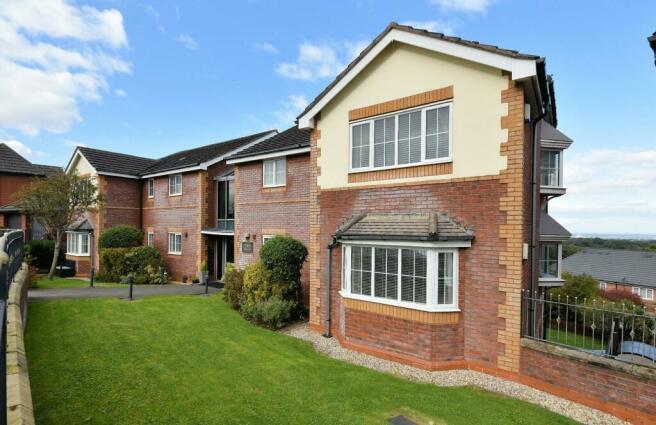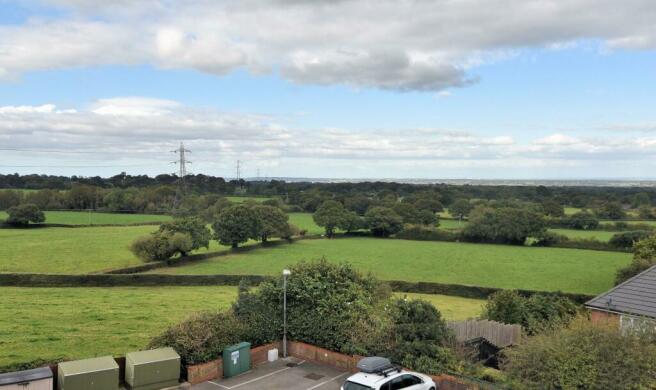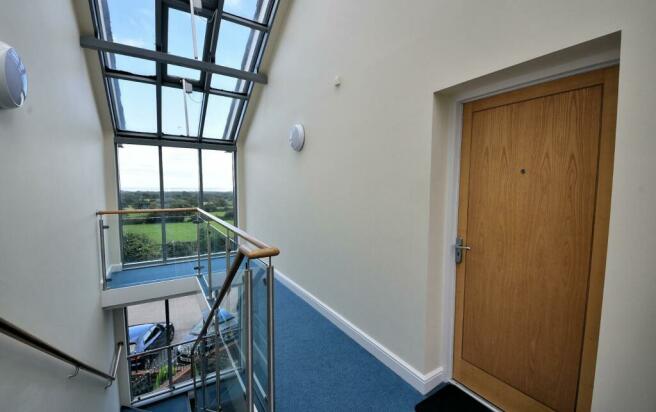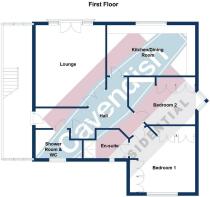
Usher House, Bryn-y-Baal

- PROPERTY TYPE
Apartment
- BEDROOMS
2
- BATHROOMS
2
- SIZE
Ask agent
Key features
- Spacious Two Luxury Apartment
- Exceptional Views Across To Wirral 7 Cheshire
- Spacious Hall with Cloaks
- Living Room with Juliette Balcony
- Luxury Kitchen/Dining Room
- Bedrooms One With Ensuite
- Shower Room
- 2 Dedicated Parking Spaces
- Immaculately Presented
- No Onward Chain
Description
***NO ONWARD CHAIN*** A spacious and highly appointed two bedroom first floor apartment with stunning views across rolling countryside towards The Wirral, Cheshire Plain and beyond, located in a small secluded cul-de-sac on the periphery of Bryn-y-Baal only one mile from Mold and 11 miles Chester. Benefitting from two dedicated car parking spaces, double glazing and gas central heating, the apartment is accessed off a wide central atrium and affords spacious hall with cloaks, lounge with Juliette balcony and far reaching views, luxury fitted kitchen/dining room with a range of built-in appliances, master bedroom with extensive fitted wardrobes and luxury en suite, second bedroom with fitted wardrobes and quality shower room with wc. Dedicated storage cupboard. INSPECTION RECOMMENDED
Location - Dating from circa 2007, the apartment forms part of a select complex of just twelve luxury apartments with gated/secure parking to the rear. The apartments stand in well maintained communal gardens and a particular feature are the extensive 180 degree views to the rear over the surrounding area. Bryn-y-Baal is a noted residential area located on the periphery of Mold, within a mile of the A494(T) Road via Alltami, enabling ease of access for those wishing to commute throughout the region.
The Accommodation Comprises: - Electrically controlled front entrance door leading to:
Central Atrium - Stairs leading to each of the lower ground floor, ground and first floor apartments.
First Floor Landing - Light and airy with a large glazed roof providing access to only two apartments. Panelled security front door leads to Apartment No 15.
Spacious Reception Hall - A spacious hallway with Karndean wood grain effect flooring, ceiling downlighters, built-in double door airing cupboard with a pressurised cylinder and shelving, intercom, two wall light points and radiator. Twin Georgian style glazed doors opening to:
Living Room - 15'9" x 13'6" - A well proportion room which enjoys outstanding views from a Juliette balcony in an easterly direction across rolling countryside towards the Dee Estuary, Cheshire Gap and South Pennines. Double glazed french doors and glazed panels to either side. Ceiling downlighters, coved ceiling, tv point and radiator.
Kitchen / Dining Room - 17'0" x 9'9" - Extensively fitted with a range of base and wall mounted cupboards and drawers with a white finish door and drawer fronts in contrasting stone effect working surfaces to include an inset 1½ bowl stainless steel sink with mixer tap. Integrated four-ring electric hob together with concealed extractor hood and light over, integrated Electrolux double oven, microwave oven, fridge freezer, dishwasher and washer dryer. Cupboard housing a gas fired combination boiler providing domestic hot water and heating, ceiling downlighters, attractive tiled splash backs, a wide double glazed window with far reaching easterly views across the Estuary towards the Cheshire Gap. TV point and radiator.
Bedroom One - 12'8" x 12'10" - Fitted with a range of out-built furnishings with a light wood grain effect finish providing three double and two single door robes having a combination of hanging rails and shelving, and matching bedside cabinets. Double glazed window, ceiling downlighters and radiator.
En Suite Shower Room - 8'7" x 5'6" - Fitted with a white suite comprising shower with bi-fold screen and a high output shower over, wash basin and wc. Fully tiled walls with attractive dado, ceiling downlighters and extractor fan. Double glazed window and radiator.
Bedroom Two - 12'10" x 9'0" - Matching out-built wardrobes comprising two double and one single door robe together with matching dressing table. Double glazed window, ceiling downlighters and radiator.
Shower Room - Fitted with a white suite comprising large cubicle with glazed screen and high output shower, fitted cabinet incorporating wash basin with cupboards and large mirror fronted medicine cabinet above, and low level wc. Fully tiled walls with decorative dado, display cabinet with shelving, ceiling downlighters, extractor fan and panelled radiator.
Outside - Communal pedestrian access to front with low level wall and ornate railings and gate entrance. At the head of the cul-de-sac is an area for visitor parking and ' fob' controlled gated access to an enclosed parking area for residents, within which are two dedicated parking spaces. Steps lead up to the rear entrance to the apartments.
Tenure - Leasehold - The property is understood to be held on a 999 year lease dating from 2006, subject to a ground rent of £316.00 per annum.
A monthly service charge is payable for the upkeep of the communal areas and gardens, building insurance and window cleaning. We understand the current charge is £115.00 pcm as from 1st December 2023.
Council Tax - Flintshire County Council - Council Tax Band E.
Directions - From the Agent's Mold Office proceed up the High street and turn right at the traffic lights onto King Street. At the roundabout take the second exit, proceed straight on at the next set of traffic lights and follow the road up the hill into New Brighton. At the traffic lights turn right signposted for Bryn Y Baal, proceeding over the bypass and take the first left hand turn thereafter onto Bryn Road, take the immediate left into Rockcliffe and follow the road around to the right and into Llys Y Graig whereupon apartment number 15 will be found on the left hand side.
Viewing - By appointment through the Agent's Mold Office .
FLOOR PLANS - included for identification purposes only, not to scale.
DCW
Brochures
Usher House, Bryn-y-Baal- COUNCIL TAXA payment made to your local authority in order to pay for local services like schools, libraries, and refuse collection. The amount you pay depends on the value of the property.Read more about council Tax in our glossary page.
- Band: E
- PARKINGDetails of how and where vehicles can be parked, and any associated costs.Read more about parking in our glossary page.
- Yes
- GARDENA property has access to an outdoor space, which could be private or shared.
- Ask agent
- ACCESSIBILITYHow a property has been adapted to meet the needs of vulnerable or disabled individuals.Read more about accessibility in our glossary page.
- Ask agent
Usher House, Bryn-y-Baal
Add your favourite places to see how long it takes you to get there.
__mins driving to your place



Cavendish have been successfully selling property throughout Cheshire, Wirral and North Wales since 1993. As an independent, local estate agency, our reputation is built upon our relationships with clients - hence 'we value clients as well as properties'.
The difference is our peopleEstate Agency has always been about people, communication and relationships. That's where we excel. Our highly qualified and experienced team have been with us for many years (many since we started). They are not only passionate about property but also about people. Our British Property Awards are further evidence of our excellent customer service skills.
Tried, tested processWe know the key to selling houses and finding homes is about timely and informed communication. Whether that's taking the time to listen to prospective house buyers and matching their needs, understanding the sales particulars and benefits of each property, contacting all involved parties to keep everyone in the loop - we have a tried, tested process of working.
Your mortgage
Notes
Staying secure when looking for property
Ensure you're up to date with our latest advice on how to avoid fraud or scams when looking for property online.
Visit our security centre to find out moreDisclaimer - Property reference 33423363. The information displayed about this property comprises a property advertisement. Rightmove.co.uk makes no warranty as to the accuracy or completeness of the advertisement or any linked or associated information, and Rightmove has no control over the content. This property advertisement does not constitute property particulars. The information is provided and maintained by Cavendish Estate Agents, Mold. Please contact the selling agent or developer directly to obtain any information which may be available under the terms of The Energy Performance of Buildings (Certificates and Inspections) (England and Wales) Regulations 2007 or the Home Report if in relation to a residential property in Scotland.
*This is the average speed from the provider with the fastest broadband package available at this postcode. The average speed displayed is based on the download speeds of at least 50% of customers at peak time (8pm to 10pm). Fibre/cable services at the postcode are subject to availability and may differ between properties within a postcode. Speeds can be affected by a range of technical and environmental factors. The speed at the property may be lower than that listed above. You can check the estimated speed and confirm availability to a property prior to purchasing on the broadband provider's website. Providers may increase charges. The information is provided and maintained by Decision Technologies Limited. **This is indicative only and based on a 2-person household with multiple devices and simultaneous usage. Broadband performance is affected by multiple factors including number of occupants and devices, simultaneous usage, router range etc. For more information speak to your broadband provider.
Map data ©OpenStreetMap contributors.





