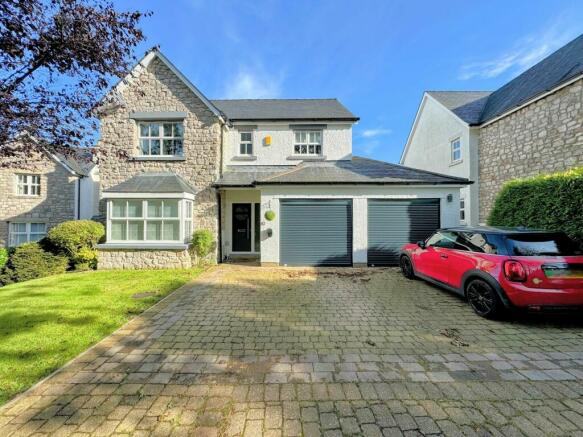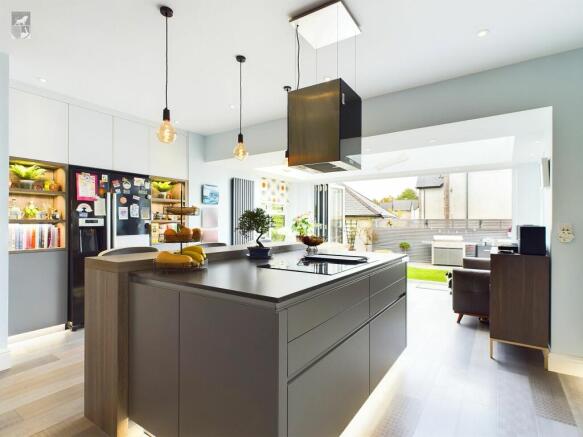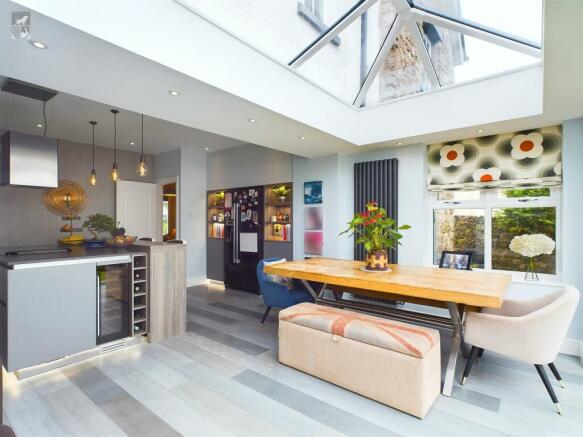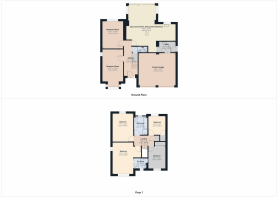
Blencathra Gardens, Kendal, LA9
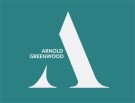
- PROPERTY TYPE
Detached
- BEDROOMS
4
- BATHROOMS
2
- SIZE
1,679 sq ft
156 sq m
- TENUREDescribes how you own a property. There are different types of tenure - freehold, leasehold, and commonhold.Read more about tenure in our glossary page.
Freehold
Key features
- Detached Four Bedroom House
- Open Plan Kitchen, Dining, Family Room
- Large Bi-Folding Doors to the Garden
- Family Bathroom and Separate En-Suite
- Orangery Style Extension
- Utility Room
- Beautiful well laid out Rear Garden
- Double garage and extended driveway accommodating 3 to 4 cars. EV point installed
Description
Nestled in the heart of a sought-after residential neighbourhood, this impressive detached four-bedroom house offers a luxurious and contemporary living experience. Privately tucked away, the property boasts a spacious layout featuring a harmonious blend of style and functionality throughout.
Upon entry, you are greeted by a welcoming hallway that flows seamlessly into the open-plan kitchen, dining room, and family room. The heart of the home, this area is perfect for entertaining. With its sleek design, the orangery-style extension with large bi-folding doors adds a touch of elegance to the property, allowing natural light to flood the interior and connect the indoor and outdoor spaces effortlessly. The high-spec kitchen is a chef's dream, complete with modern appliances and ample storage space.
In addition to the main living area, the property offers two reception rooms that provide versatile areas for relaxation and entertainment, a utility room, and a separate WC.
Upstairs, the property features four spacious bedrooms, all meticulously designed to offer comfort and privacy. The master bedroom boasts a luxurious en-suite shower room, while the remaining bedrooms share a well-appointed family bathroom. Each room is thoughtfully designed to create a peaceful retreat for residents.
The property benefits from a beautiful rear garden, offering a tranquil oasis for outdoor enjoyment.
Further enhancing the property's appeal is the double garage and driveway, providing ample parking space for residents and guests alike. The property's exterior is as impressive as its interior, with a well-maintained facade that exudes curb appeal.
Located within close proximity to local amenities, schools, and transportation links, this property offers a prime residential setting for modern living. Whether enjoying a quiet evening at home or hosting a gathering with friends and family, this property presents a rare opportunity to experience luxury living at its finest.
EPC Rating: D
Entrance Hall
1.2m x 5.62m
The entrance hallway has doors leading to two reception rooms, an open-plan kitchen/family room, a cloakroom, and stairs leading to the first floor.
Lounge
3.35m x 6.06m
The lounge has a large window looking onto the front garden and a smaller window to the side aspect. There is an impressive decorative stone fire surround with a coal-effect gas fire.
Second Reception Room
3.35m x 4.37m
The second reception room has two windows to the rear aspect.
Open plan Kitchen/Dining/Family Room
4.48m x 6.37m
An impressive open-plan arrangement with a beautiful orangery-style extension with large bi-folding doors onto the rear garden. There is an island unit that houses a Neff flex induction hob, a Neff extractor, a wine fridge, and a breakfast bar. The kitchen has a generous amount of cupboards with a built-in Neff dishwasher and a built-in double oven, of which one is also a microwave. The Blanco sink has a Quooker Pro 3 fusion square (hot tap). With bespoke glass splashbacks, Sensio furniture lighting, and Quartz worktops in polished Marengo silestone, this gorgeous kitchen oozes luxury. There's plenty of space for a large dining table and sofas, and the large bi-folding door and orangery-style ceiling flood this large open-plan room with light. There is a door leading to the utility room.
Utility Room
3.04m x 1.68m
A handy utility room with Belfast sink, Baxi boiler, space and plumbing for a washing machine, and a door to the garage.
WC
3.04m x 1.68m
The suite comprises a wash hand basin and W.C. and extractor fan.
Landing
3.2m x 1.64m
Doors lead to the bedrooms and family bathroom, loft access, and cylinder cupboard.
Bedroom 1
3.37m x 4.99m
A large room with an en-suite, built-in wardrobes, and dual aspect windows.
Ensuite
1.92m x 1.64m
A beautiful and relaxing space with a large walk-in waterfall shower, wash hand basin, WC, and ladder radiator.
Bedroom 2
3.37m x 4.46m
Another generous room with built-in wardrobes and dressing table.
Bedroom 3
2.86m x 3.66m
A double room with a window to the front aspect and built-in wardrobes.
Bedroom 4
2.76m x 3.02m
Another double room with a single built-in cupboard and a window to the rear.
Bathroom
2.22m x 2.76m
A family bathroom with bath and separate shower, WC, wash hand basin, and ladder radiator.
Garden
A good-sized, versatile rear garden, perfect for entertaining.
Parking - Double garage
Parking - Driveway
Extended driveway accommodating 3-4 cars.
Brochures
Brochure 1- COUNCIL TAXA payment made to your local authority in order to pay for local services like schools, libraries, and refuse collection. The amount you pay depends on the value of the property.Read more about council Tax in our glossary page.
- Band: G
- PARKINGDetails of how and where vehicles can be parked, and any associated costs.Read more about parking in our glossary page.
- Garage,Driveway
- GARDENA property has access to an outdoor space, which could be private or shared.
- Private garden
- ACCESSIBILITYHow a property has been adapted to meet the needs of vulnerable or disabled individuals.Read more about accessibility in our glossary page.
- Ask agent
Energy performance certificate - ask agent
Blencathra Gardens, Kendal, LA9
Add your favourite places to see how long it takes you to get there.
__mins driving to your place

Arnold Greenwood Solicitors and Estate Agents have been operating in the local area since 1871. We are proud to be recognised as one of the leading Estate Agents in South Lakeland and attribute this to our adherence to a set of clear principles which are listed below:
- We provide clear guidance with strength and integrity
- We are fair and honest in our dealings with our clients, each other and the wider world
- We bring drive and energy to every situation so that we can achieve the right solutions for our clients
- We bring understanding to our clients problems, enabling us to work in partnership with them to achieve the best results
- We deliver a high quality service that ensures our clients return to us again and again
Thanks to continued growth in 2023, we are expanding our network and opening a new Estate agency/Solicitors office in Grange-over-Sands to provide our services to those living in the local area.
Your mortgage
Notes
Staying secure when looking for property
Ensure you're up to date with our latest advice on how to avoid fraud or scams when looking for property online.
Visit our security centre to find out moreDisclaimer - Property reference 9bdce286-d563-426d-beda-40ead27ac362. The information displayed about this property comprises a property advertisement. Rightmove.co.uk makes no warranty as to the accuracy or completeness of the advertisement or any linked or associated information, and Rightmove has no control over the content. This property advertisement does not constitute property particulars. The information is provided and maintained by Arnold Greenwood Estate Agents, Kendal. Please contact the selling agent or developer directly to obtain any information which may be available under the terms of The Energy Performance of Buildings (Certificates and Inspections) (England and Wales) Regulations 2007 or the Home Report if in relation to a residential property in Scotland.
*This is the average speed from the provider with the fastest broadband package available at this postcode. The average speed displayed is based on the download speeds of at least 50% of customers at peak time (8pm to 10pm). Fibre/cable services at the postcode are subject to availability and may differ between properties within a postcode. Speeds can be affected by a range of technical and environmental factors. The speed at the property may be lower than that listed above. You can check the estimated speed and confirm availability to a property prior to purchasing on the broadband provider's website. Providers may increase charges. The information is provided and maintained by Decision Technologies Limited. **This is indicative only and based on a 2-person household with multiple devices and simultaneous usage. Broadband performance is affected by multiple factors including number of occupants and devices, simultaneous usage, router range etc. For more information speak to your broadband provider.
Map data ©OpenStreetMap contributors.
