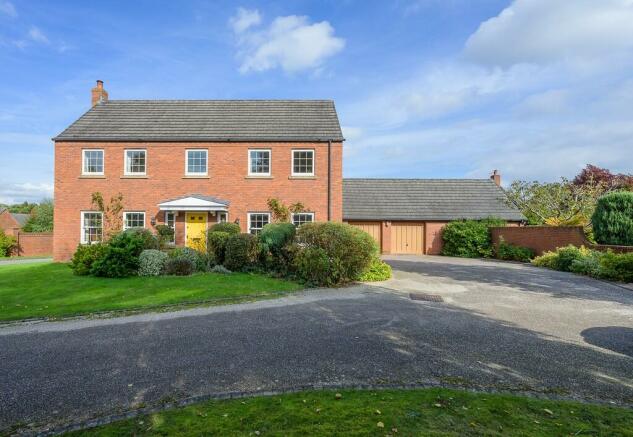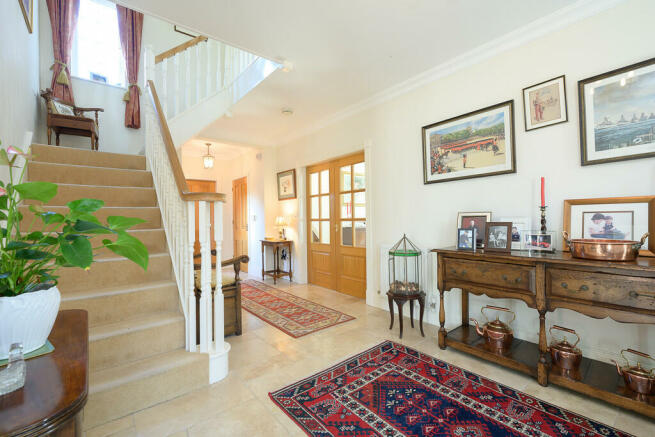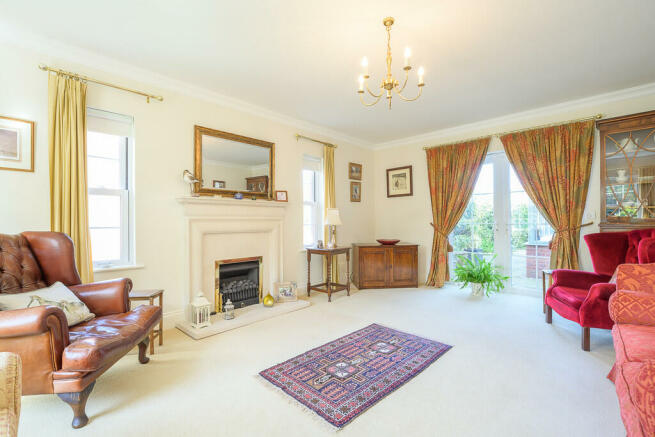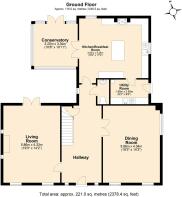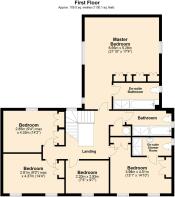Weston Under Penyard, Ross-on-Wye

- PROPERTY TYPE
Detached
- BEDROOMS
5
- BATHROOMS
3
- SIZE
2,378 sq ft
221 sq m
- TENUREDescribes how you own a property. There are different types of tenure - freehold, leasehold, and commonhold.Read more about tenure in our glossary page.
Freehold
Key features
- Five bedrooms, two w/ en-suite
- Sitting room with feature fireplace
- Spacious formal dining room
- Conservatory
- Fitted shaker kitchen/breakfast room
- Family bathroom w/ 4-piece suite
- Established garden
- Detached garage + driveway
- In heart of idyllic village
- Excellent road links
Description
The rolling hills of Chase Wood and Penyard Hill not only serve as an impressive backdrop but also present an excellent landscape for country walks; there is an enjoyable circular route over Penyard Hill that leads over meadows towards Ross-on-Wye, a beautiful market town which is famed for being the birthplace of British tourism due to its spectacular scenery.
Location
Weston under Penyard boasts a 17th-century pub, a village hall, a large recreation ground and a Church of England primary school - which is graded "Good" by Ofsted.
By road, Ross-on-Wye is approximately two miles from Weston. The town is perched on red sandstone cliffs which overlook the River Wye. Its centre features an assortment of shops, independently owned boutiques, a range of restaurants, welcoming pubs, various leisure facilities, plus a network of countryside and riverside walks. There are also four primary schools and one high school in the town, as well as two GP surgeries and a community hospital.
Weston is within easy reach of major road networks; the A40 runs through the village. The eastbound road provides a direct route to Gloucester, Cheltenham and the Cotswolds. Meanwhile, motorists heading in the opposite direction can journey towards the M4 at Newport, giving access to Cardiff and London. In addition, the M50 motorway begins in Ross-on-Wye, giving good access to the M5 - leading to Birmingham to the north and Bristol to the south.
It is also worth noting that Birmingham City Airport, Bristol Airport and Cardiff Airport are each approximately one hour away by car.
The home at a glance
This immaculately presented home is set within a small and desirable development, of which number 18 was once the show house. While it is modern and therefore boasts all the comforts of contemporary life, it does exhibit a plethora of timelessly elegant features, such as Georgian-style double-glazed windows and high ceilings.
The front garden sets a sublime scene as it is brimming with roses, lavender and other ornamental plants. From here, the main entrance leads into an expansive reception hall; a striking oak staircase takes centre stage and a porcelain tile floor flows throughout the expanse.
Of the three reception rooms, two are found on opposite sides of the reception hall. On the left, there is a spacious sitting room. Plenty of natural light cascades into the triple-aspect space and a set of French doors lead out to the walled garden. A stone fireplace houses a gas fireplace, presenting a divine setting for those cosy winter evenings.
The dining room sits on the right-hand side of the reception hall, and this offers an excellent area to host larger-scale events or family parties.
The third reception room, a light-streamed, triple-aspect conservatory, is found off the kitchen. Underfloor heating ensures that the room can continue to be enjoyed throughout even the coldest months of the year.
The kitchen - which is large enough to also accommodate a dining area - includes base-and-wall-mounted shaker-style units with solid wooden worktops, a kitchen island with a breakfast bar and granite countertop, a built-in dresser, glass-fronted display units, a deep ceramic sink and a variety of modern integrated appliances, such as a fridge, a freezer, a Zanussi microwave and a dishwasher. An impressive Rangemaster cooker grants an impressive focal point and this is framed by a patterned tile splashback and concealed extractor.
The kitchen leads through into a utility room, which includes extra storage, an extra sink, the combi-boiler and space and plumbing for both a washing machine and a tumble dryer.
The ground floor of the property also includes a cloakroom as well as plenty of under-stair storage.
Upstairs, a galleried landing gives access to the five bedrooms and family bathroom, which contains a four-piece white suite.
The commodious and dual-aspect master suite boasts its own private bathroom, plus four built-in wardrobes and a dressing area.
The second bedroom also includes an en-suite shower room as well as a large built-in wardrobe.
Of the three other bedrooms, two also include a good amount of built-in storage, whereas the other presently serves as a study.
Outside, the rear garden offers a serene space to sit and watch the visiting birds. A level lawn is bordered by hedges and shrubs, which help to create a sense of privacy. An Indian sandstone patio wraps around the property and a variety of mature trees - such as a flowering cherry and silver birches - beautify the expanse.
The detached double garage includes remote-controlled up-and-over garage doors, light and power, plus a workshop area - complete with tool benches.
General
Services
Mains gas central heating. Mains water and electricity. Private drainage. Telephone line and fibre broadband.
Local authority
Herefordshire Council. Tax band G.
Tenure
Freehold
Directions
From Ross-on-Wye, take the A40 towards Gloucester and, after entering Weston under Penyard, as the roundabout next to Weston Cross Inn, take the second exit and stay on the A40. After around 100m, take the left-hand turn onto Weston Park, then take the first right-hand turn towards 18 Weston Park.
What3Words: aquatic.unicorns.soups
Distances
Ross-on-Wye 2 miles
Gloucester 15 miles
Hereford 17 miles
Ledbury 18 miles
Cheltenham 22 miles
Bristol 42 miles
Agents Note: Weston Park has a management company, Weston Park (2004) Ltd, which is operated and administered by the residents of the cul-de-sac. The annual levy is presently £35 per annum.
- COUNCIL TAXA payment made to your local authority in order to pay for local services like schools, libraries, and refuse collection. The amount you pay depends on the value of the property.Read more about council Tax in our glossary page.
- Band: G
- PARKINGDetails of how and where vehicles can be parked, and any associated costs.Read more about parking in our glossary page.
- Garage,Off street
- GARDENA property has access to an outdoor space, which could be private or shared.
- Yes
- ACCESSIBILITYHow a property has been adapted to meet the needs of vulnerable or disabled individuals.Read more about accessibility in our glossary page.
- Ask agent
Weston Under Penyard, Ross-on-Wye
Add your favourite places to see how long it takes you to get there.
__mins driving to your place



Your mortgage
Notes
Staying secure when looking for property
Ensure you're up to date with our latest advice on how to avoid fraud or scams when looking for property online.
Visit our security centre to find out moreDisclaimer - Property reference 101453002185. The information displayed about this property comprises a property advertisement. Rightmove.co.uk makes no warranty as to the accuracy or completeness of the advertisement or any linked or associated information, and Rightmove has no control over the content. This property advertisement does not constitute property particulars. The information is provided and maintained by Hamilton Stiller, Ross-On-Wye. Please contact the selling agent or developer directly to obtain any information which may be available under the terms of The Energy Performance of Buildings (Certificates and Inspections) (England and Wales) Regulations 2007 or the Home Report if in relation to a residential property in Scotland.
*This is the average speed from the provider with the fastest broadband package available at this postcode. The average speed displayed is based on the download speeds of at least 50% of customers at peak time (8pm to 10pm). Fibre/cable services at the postcode are subject to availability and may differ between properties within a postcode. Speeds can be affected by a range of technical and environmental factors. The speed at the property may be lower than that listed above. You can check the estimated speed and confirm availability to a property prior to purchasing on the broadband provider's website. Providers may increase charges. The information is provided and maintained by Decision Technologies Limited. **This is indicative only and based on a 2-person household with multiple devices and simultaneous usage. Broadband performance is affected by multiple factors including number of occupants and devices, simultaneous usage, router range etc. For more information speak to your broadband provider.
Map data ©OpenStreetMap contributors.
