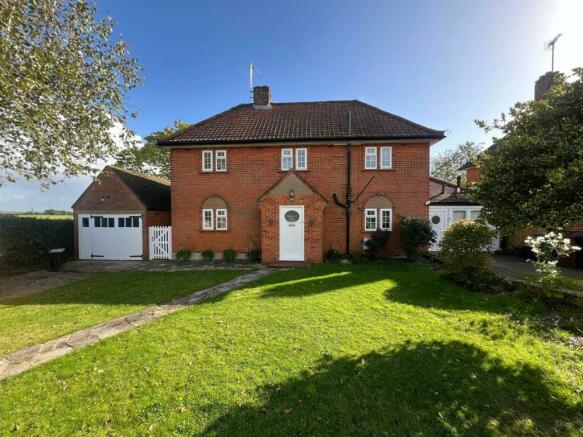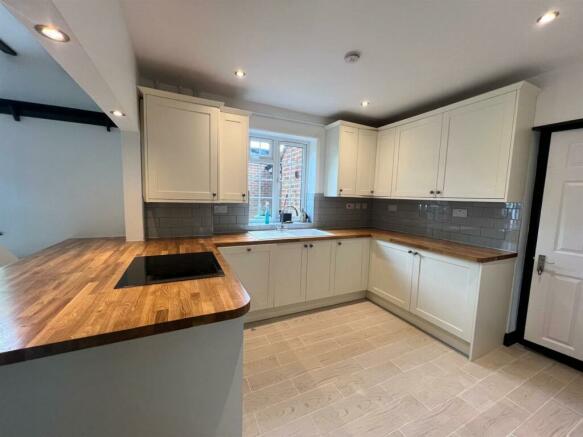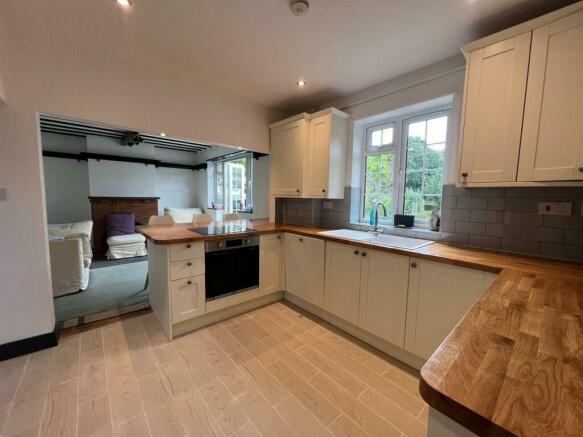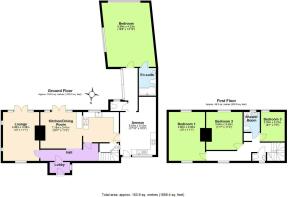Oakfields Road, Knebworth

Letting details
- Let available date:
- Ask agent
- Deposit:
- £3,288A deposit provides security for a landlord against damage, or unpaid rent by a tenant.Read more about deposit in our glossary page.
- Min. Tenancy:
- Ask agent How long the landlord offers to let the property for.Read more about tenancy length in our glossary page.
- Let type:
- Long term
- Furnish type:
- Furnished
- Council Tax:
- Ask agent
- PROPERTY TYPE
House
- BEDROOMS
4
- BATHROOMS
2
- SIZE
Ask agent
Key features
- Character 1920'S Picton Built Detached Residence
- Brand New Fitted Howdens Kitchen/ Dining Room
- Three Bedrooms in the Main House
- Sizeable Annexe With Self Contained Facilities
- Located in one of Knebworths Most Desirable Roads
- Brand New Double Glazed Windows & Doors
- Large Rear Garden and Plenty of Private Parking to the Front
- Brand New Gas Fired Combination Boiler
- Brand New Shower Room
- Long Term Let Available if Required
Description
The main house comprises of three bedrooms, a brand new fitted kitchen/ dining room with a good range of integrated appliances and a separate sitting room . The annex consists of a well equipped kitchen/ breakfast room with appliances , cloakroom , a spacious lounge/ bedroom and an ensuite bathroom. In the main house upstairs there three bedrooms, a separate WC and a brand new fitted shower room. The double glazed windows, French doors, gas fired central heating combination boiler to the main part of the house are brand new.
The property is located in one of Knebworth's most desirable roads and is situated very close to open countryside and backs onto a popular recreation park. There is a beautiful and substantial rear garden with a variety of plants , flowers, shrubs, soft fruits, vegetable plots and apple trees. A keen gardeners delight!.
Oakfields Road is located a short distance from the centre of Knebworth village and just a five minute walk to the train station with a direct link to London Kings Cross. The popular village offers an wide range of facilities including a highly regarded primary school, doctor's surgery and shops.
The property is ready to move into, its part furnished and is available for a medium or long term rental. Contact us for further information.
Entrance Lobby - Access via hardwood front door, quarry tiled floor, opaque double glazed window, inset ceiling spot light, opening to:
Hallway - Radiator, quarry tiled floor, stairs off to first floor, Georgian double glazed window.
Lounge - 4.57m x 3.38m'' (15' x 11'1'') - Dual aspect Georgian double glazed windows and double glazed French Doors opening onto the rear garden, ceiling beams, picture rail, two radiators,
Brand New Kitchen/ Dining Room - 7.19m'' x 3.40m'' (23'7'' x 11'2'') - KITCHEN AREA: Brand new fitted 'Howdens' kitchen with wooden work top surfaces, cream coloured fitted wall and base units with cupboards and drawers, breakfast bar with cupboards under, inset sink unit with mixer tap and drainer, wall mounted 'Vaillant' combination boiler, grey brick effect tiling, Georgian double glazed windows, fitted ceramic hob with an integrated oven, integrated dishwasher and fridge, under stairs storage cupboard with a freestanding freezer, inset ceiling spot lights opening to:
DINING AREA: Georgian double glazed windows and French Doors to garden, red brick fireplace with mantle and hearth, beams to ceiling, solid wooden floorboards, radiator.
Stairs & Landing - Radiator, picture rail, three Georgian double glazed windows to front ,built in cupboard.
Bedroom One - 4.57m x 3.38m'' (15' x 11'1'') - Dual aspect Georgian double glazed windows, radiator, picture rail, wardrobes.
Bedroom Two - 3.53m'' x 3.40m'' (11'7'' x 11'2'') - Georgian double glazed window to rear, radiator, picture rail.
Bedroom Three - 2.77m'' x 2.21m'' (9'1'' x 7'3'') - Georgian double glazed window to rear, radiator, picture rail.
Brand New Fitted Shower Room - Opaque Georgian double glazed window to rear, fitted shower cubicle with tray , door overhead rainfall shower, shower attachment and mixer control, low level WC, hand wash basin with mixer tap and fitted drawers under, fully tiled walls, heated towel rail, inset ceiling spots , wall mirror.
Brand New Separate Wc - Low level WC, hand wash basin with mixer tap, tiled floor, part tiled walls.
Annexe -
Kitchen / Breakafast Room - 5.44m'' x 3.12m'' (17'10'' x 10'3'') - Double glazed window to front, white UPVC door to front, work top surfaces, fitted wall cupboards and base units, stainless steel single drainer sink unit with mixer tap, stainless steel cooker hood, 'Beko' dishwasher, fitted oven and hob, wall mounted Vaillant combination boiler, 'Beko' washing machine and tumble dryer, inset ceiling spotlights, ,
Seperate Wc - Low level WC, opaque double glazed window.
Inner Lobby - Double glazed sliding doors to garden. opening to :
Lounge/ Bedroom - 5.99m'' x 4.22m'' (19'8'' x 13'10'') - Secondary glazed windows to rear garden, tiled floor, fitted wardrobes, fitted shelves, inset ceiling spotlights, radiator.
Ensuite Bathroom - Modern white suite comprising of a shaped bath with mixer tap and shower attachment, low level WC, hand wash basin with mixer tap and cupboards under. heated towel rail, fully tiled walls, inset ceiling spot lights.
Outside -
Brochures
Oakfields Road, KnebworthBrochure- COUNCIL TAXA payment made to your local authority in order to pay for local services like schools, libraries, and refuse collection. The amount you pay depends on the value of the property.Read more about council Tax in our glossary page.
- Band: F
- PARKINGDetails of how and where vehicles can be parked, and any associated costs.Read more about parking in our glossary page.
- Yes
- GARDENA property has access to an outdoor space, which could be private or shared.
- Yes
- ACCESSIBILITYHow a property has been adapted to meet the needs of vulnerable or disabled individuals.Read more about accessibility in our glossary page.
- Ask agent
Energy performance certificate - ask agent
Oakfields Road, Knebworth
Add your favourite places to see how long it takes you to get there.
__mins driving to your place


Notes
Staying secure when looking for property
Ensure you're up to date with our latest advice on how to avoid fraud or scams when looking for property online.
Visit our security centre to find out moreDisclaimer - Property reference 33424069. The information displayed about this property comprises a property advertisement. Rightmove.co.uk makes no warranty as to the accuracy or completeness of the advertisement or any linked or associated information, and Rightmove has no control over the content. This property advertisement does not constitute property particulars. The information is provided and maintained by Alexander Bond & Company, Knebworth. Please contact the selling agent or developer directly to obtain any information which may be available under the terms of The Energy Performance of Buildings (Certificates and Inspections) (England and Wales) Regulations 2007 or the Home Report if in relation to a residential property in Scotland.
*This is the average speed from the provider with the fastest broadband package available at this postcode. The average speed displayed is based on the download speeds of at least 50% of customers at peak time (8pm to 10pm). Fibre/cable services at the postcode are subject to availability and may differ between properties within a postcode. Speeds can be affected by a range of technical and environmental factors. The speed at the property may be lower than that listed above. You can check the estimated speed and confirm availability to a property prior to purchasing on the broadband provider's website. Providers may increase charges. The information is provided and maintained by Decision Technologies Limited. **This is indicative only and based on a 2-person household with multiple devices and simultaneous usage. Broadband performance is affected by multiple factors including number of occupants and devices, simultaneous usage, router range etc. For more information speak to your broadband provider.
Map data ©OpenStreetMap contributors.




