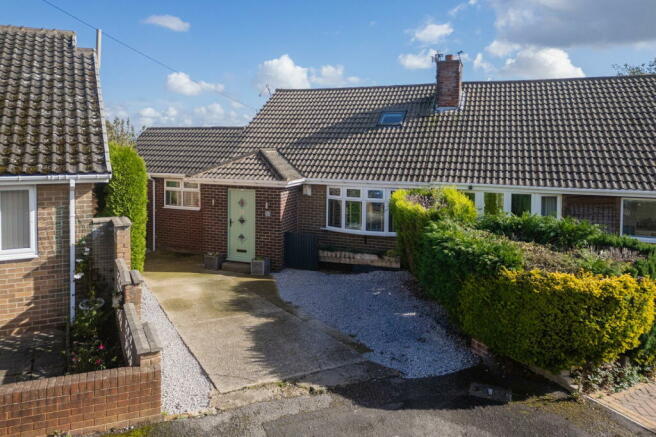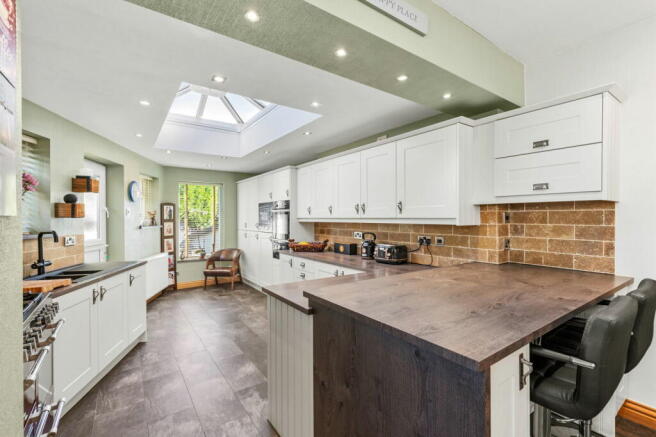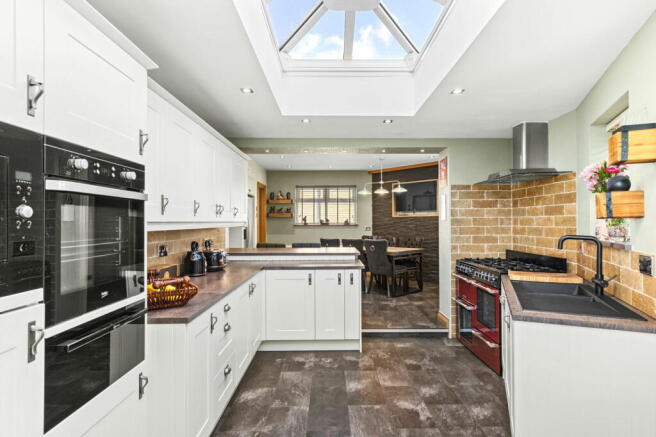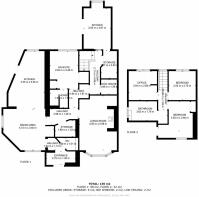Orwell Close, Wombwell, Barnsley, S73 0RR

- PROPERTY TYPE
Semi-Detached Bungalow
- BEDROOMS
4
- BATHROOMS
3
- SIZE
1,313 sq ft
122 sq m
- TENUREDescribes how you own a property. There are different types of tenure - freehold, leasehold, and commonhold.Read more about tenure in our glossary page.
Ask agent
Key features
- FOR ENQUIRIES PLEASE QUOTE: OB095
- Beautiful Open Plan Kitchen & Dining Room
- Potential for 5th Bedroom
- Planning Approved for Front Dormer Roof Extension
- Garden Bar
- 2x Kitchen's
- Master Ensuite and Downstairs WC
- Off Road Parking For 3 Cars
- 2x Utility Room's
Description
FOR ENQUIRIES PLEASE QUOTE: OB095
This exceptional 4-bedroom bungalow, located in one of Wombwell's most sought-after areas is not to be missed. Immaculately presented, this home offers luxurious family living, complete with a beautifully landscaped garden featuring an outdoor bar and a versatile workshop.
Thoughtfully designed and finished to the highest standards, the property caters to the entire family—right down to the custom-built dog house. Modern throughout, it showcases superior craftsmanship in every detail, from the quality fixtures to the flawless finishes.
Entrance Hall
The front of the property welcomes you with a bright entrance hallway featuring a tiled floor, a sleek modern wall radiator, and elegant finishes. Solid oak doors, skirting boards, and a contemporary panelled ceiling with integrated spotlights add a touch of sophistication to this inviting space. From the entrance hall you have direct access to the downstairs WC and cloakroom. Further to this, you are welcomed to the kitchen/dining room.
Cloakroom & Downstairs WC
This stylish, modern cloakroom includes a built-in wash hand basin, low-flush WC, and an additional storage cupboard. The space is beautifully complemented by a tiled floor and splash back, with real oak skirting boards and door, creating a cohesive and contemporary look.
Dining Room
The bright and open plan Dining Room is the perfect place to accommodate the family with feature slate wall with built in TV point and tiled flooring. Complementing the room are spot lights to the ceiling surrounding the velux window. The velux window allows natural daylight to flow through.
Kitchen One (One of Two)
This stylish, contemporary kitchen is equipped with white shaker-style base units, offering plenty of storage. The built-in appliances and range-style cooker make it perfect for catering to larger groups. The kitchen is finished with stunning brick-effect tiled splashbacks and oak wood countertops. The light-filled atrium with surrounding spotlights adds a touch of elegance, while the seamless tiled flooring from the dining room maintains a consistent and chic look. A stable door provides convenient access to the rear of the property.
Lounge
The front-facing lounge offers the perfect space to relax and unwind, featuring a charming log-effect fire set within a stylish brick surround. The room is tastefully decorated in neutral tones, complemented by a modern, cladded ceiling with integrated spotlights, creating a cozy yet contemporary atmosphere.
Hallway
Leading from the dining room into the rest of the ground floor is a sleek and stylish hallway. This space exudes a modern feel, enhanced by a decorative radiator cover and the warmth of solid wood accents, seamlessly tying together the contemporary design of the home.
Utility Room One (One of Two)
The first utility room features matching kitchen cabinetry, offering an abundance of extra storage space along with an integrated washing machine for convenience. The walls are adorned with a stylish tiled splashback, while the flooring is also tiled, ensuring a cohesive and practical design throughout the area.
Dog House
This fantastic two-story dog house provides a dedicated space for your family pets to relax and sleep in comfort and style. The room's versatility also allows for various other uses, making it a perfect addition to cater to your family's needs.
Kitchen Two
Originally designed by the previous owners as a potential catering business, this additional kitchen offers incredible versatility and could easily adapt to a variety of uses. Its spacious layout and practical features make it perfect for any culinary endeavor or as a creative space tailored to your specific needs.
Utility Room Two
Connected to Kitchen Two is the second utility room, featuring sleek neutral wall and base units paired with complementary wood-grain effect countertops. This space is designed for both functionality and style, making it an ideal area for laundry and additional storage.
Bedroom One with Ensuite
The generously sized master bedroom boasts double rear-facing windows that provide stunning views of the beautifully landscaped garden. Decorated in soothing neutral tones, the room features a stylish wood-effect accent wall and light-colored carpeting, creating a warm and inviting atmosphere. Ample storage is available with built-in wardrobes and an under-stairs storage cupboard. This ground floor bedroom also feature an ensuite, and includes a modern walk-in shower and a sleek, contemporary white bathroom suite. Fully tiled from floor to ceiling, this ensuite combines practicality with a stylish, clean design for a luxurious finish.
Landing
Leading from the hallway, the landing grants access to all the first-floor rooms. The staircase is elegantly finished with solid wood detailing, while the neutral décor is complemented by soft grey carpeting, creating a modern and inviting transition between the floors.
Bedroom Two
This front-facing double bedroom is tastefully decorated in neutral tones, featuring sleek spotlights set into the cladded ceiling and soft carpeting for a modern touch. The room is beautifully finished with oak skirting boards and matching oak doors, adding warmth and elegance to the space. Bedroom two also has planning permission granted for a front dormer roof extension. Application Reference Number: 2024/0403
Bedroom Three
Rear facing double bedroom neutrally decorated with spotlights to the cladded ceiling and grey carpet to the flooring. Finishing the room off is the oak skirting boards and oak doors. The velux window allows additional light in and also provides the opportunity to gaze into the stars at dark.
Bedroom Four
This rear-facing room, currently utilised as a home office, is equipped with high-quality, fixed furniture. Finished to an impeccable standard, the space features elegant wood-cladded walls and sleek, modern units, including a built-in computer workstation. It's the ideal environment for working from home, blending functionality with a stylish and comfortable design
Bathroom
This luxurious bathroom features a sleek, contemporary suite complete with a spacious double shower and built-in storage units. The room is fully tiled for a polished, high-end look. The PVC-cladded ceiling includes integrated spotlights adding a modern touch. A stylish towel radiator completes the space, offering both functionality and elegance.
Outside
At the front of the property, there is ample parking for up to three vehicles. The rear of the property showcases a beautifully landscaped garden, complete with an outdoor bar and a dedicated dining area. This stunning cosy garden is the perfect setting for entertaining, offering excellent amenities that allow you to enjoy gatherings well into the evening.
Garden Bar
Located to rear of the property, is a fabulous bar that has been individually designed and fitted. This amazing space is really one of a kind with fully cladded walls and integrated units.
Rear Garden
This charming garden room provides a serene space to unwind and enjoy the beautiful views of the surrounding garden. The walls are adorned with stylish wood cladding, while the floor features elegant decking, creating a warm and relaxing atmosphere perfect for unwinding after a long day.
Council Tax: Band B
EPC Rating: D
Please visit “Key Facts For Buyers” link for all Property Material Information
- COUNCIL TAXA payment made to your local authority in order to pay for local services like schools, libraries, and refuse collection. The amount you pay depends on the value of the property.Read more about council Tax in our glossary page.
- Band: B
- PARKINGDetails of how and where vehicles can be parked, and any associated costs.Read more about parking in our glossary page.
- Driveway
- GARDENA property has access to an outdoor space, which could be private or shared.
- Private garden
- ACCESSIBILITYHow a property has been adapted to meet the needs of vulnerable or disabled individuals.Read more about accessibility in our glossary page.
- Ask agent
Orwell Close, Wombwell, Barnsley, S73 0RR
Add your favourite places to see how long it takes you to get there.
__mins driving to your place
Your mortgage
Notes
Staying secure when looking for property
Ensure you're up to date with our latest advice on how to avoid fraud or scams when looking for property online.
Visit our security centre to find out moreDisclaimer - Property reference S1092975. The information displayed about this property comprises a property advertisement. Rightmove.co.uk makes no warranty as to the accuracy or completeness of the advertisement or any linked or associated information, and Rightmove has no control over the content. This property advertisement does not constitute property particulars. The information is provided and maintained by eXp UK, Yorkshire and The Humber. Please contact the selling agent or developer directly to obtain any information which may be available under the terms of The Energy Performance of Buildings (Certificates and Inspections) (England and Wales) Regulations 2007 or the Home Report if in relation to a residential property in Scotland.
*This is the average speed from the provider with the fastest broadband package available at this postcode. The average speed displayed is based on the download speeds of at least 50% of customers at peak time (8pm to 10pm). Fibre/cable services at the postcode are subject to availability and may differ between properties within a postcode. Speeds can be affected by a range of technical and environmental factors. The speed at the property may be lower than that listed above. You can check the estimated speed and confirm availability to a property prior to purchasing on the broadband provider's website. Providers may increase charges. The information is provided and maintained by Decision Technologies Limited. **This is indicative only and based on a 2-person household with multiple devices and simultaneous usage. Broadband performance is affected by multiple factors including number of occupants and devices, simultaneous usage, router range etc. For more information speak to your broadband provider.
Map data ©OpenStreetMap contributors.




