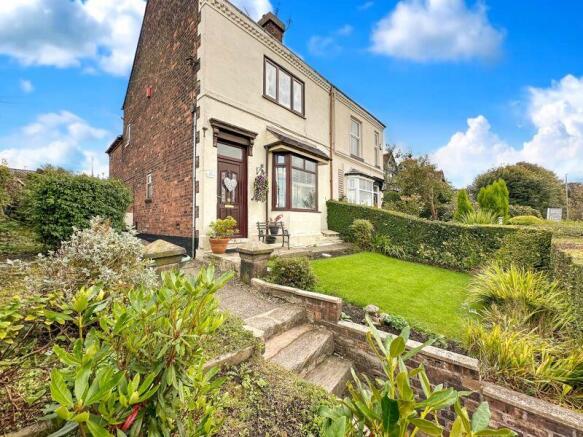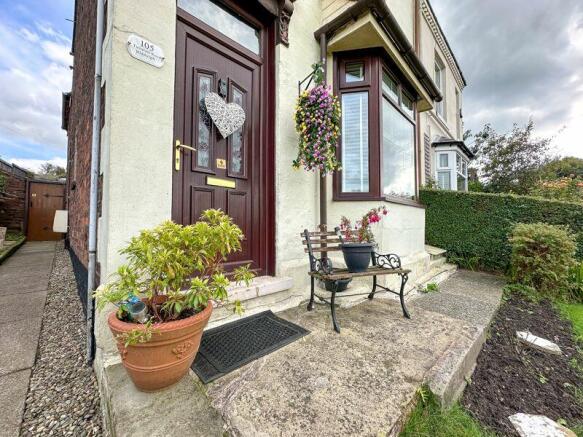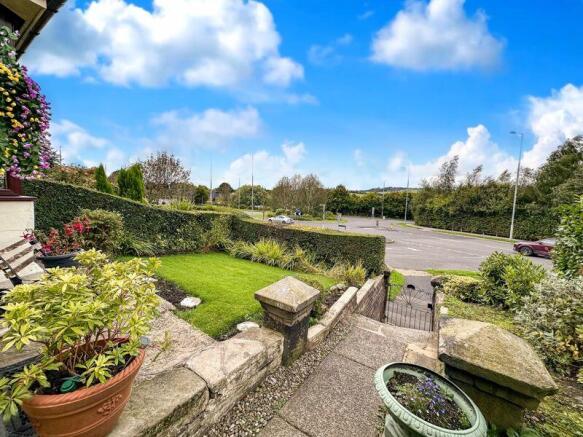Tunstall Road, Biddulph. ST8 6LB

- PROPERTY TYPE
Semi-Detached
- BEDROOMS
2
- BATHROOMS
1
- SIZE
Ask agent
- TENUREDescribes how you own a property. There are different types of tenure - freehold, leasehold, and commonhold.Read more about tenure in our glossary page.
Freehold
Key features
- Traditional Semi-Detached Home Occupying An Elevated Position With Mow Cop Views
- Detached Garage To The Rear
- Two Bedrooms With The Front Having Far Reaching Views
- Bay Fronted Lounge With Multi-Fuel Stove
- Dining Kitchen With Separate Spacious Utility Room
- Spacious First Floor Bathroom
- Good Sized Front and Rear Garden, Plus Outbuildings
- Close To Local Amenities
- No Upward Chain
Description
Occupying an elevated position with far reaching views over Staffordshire countryside & Mow Cop castle to the horizon.
The property offers spacious accommodation plus a good sized plot including a detached garage & parking to the rear.
The property is set back from the roadside & accessible via a slip road as well as being well placed for Biddulph town and local supermarkets.
Internally you enter the property via a traditional hallway with original coved ceiling.
The main lounge is bay fronted with far reaching views, as well as having a multi-fuel stove, perfect for those winter months & cosy evenings.
The double doors open into the kitchen which was formally a reception room. This could be converted back to the now spacious utility, if required. From the utility room there is a cellar.
The first floor leads to a galleried landing with two double bedrooms and a family sized bathroom with a modern style suite.
Externally there is an attractive frontage with lawned gardens and side access to the rear garden.
The gardens comprise of an enclosed courtyard with three brick outbuildings.
The main garden is delightful with a paved patio and lawn having feature borders, stocked with an assortment of plants. To the head of the garden there is a timber summerhouse plus a detached garage which is accessible from the rear aspect.
Of course there is on street parking to the front aspect for visitors. An ideal property for those looking for a characterful home within a competitive price range.
This attractive feature home is offered for sale with no upward chain.
Entrance Hall
Having a UPVC double glazed front entrance door with obscured glaze panel, wood effect laminate flooring, radiator, and original coved ceiling. UPVC double glazed window side aspect and stairs to first floor landing.
Lounge
12' 2'' x 11' 11'' (3.7m x 3.63m)
Having a UPVC double glazed walk in bay window to the front aspect with views on the horizon to Mow Cop. Radiator, original coved ceiling, and wood effect laminate flooring. Feature fireplace - chimney breast having exposed timber mantle with insert, housing a cast-iron multi-fuel stove set upon a slate effect tiled hearth. Double doors opening through to the kitchen-diner.
Kitchen/Diner
12' 4'' x 12' 2'' (3.77m x 3.70m)
Having a range of wall mounted cupboard and base units with black granite effect fitted worksurface. Gas cooker hob with chimney style stainless steel extractor fan and matching stainless steel splashback. Separate integral electric double oven and combination grill. UPVC double glazed window to the rear aspect, radiator, and wood effect laminate flooring. Coving to ceiling.
Utility/ Kitchen
10' 0'' x 7' 3'' (3.06m x 2.22m)
Having fitted base units with worksurface, incorporating a single drainer stainless steel sink unit with mixer tap. Plumbing for washing machine and dishwasher. UPVC double glazed windows to each side, recessed lighting to ceiling, and tiled effect flooring. UPVC double glazed rear entrance door with obscured glaze panel. Under stairs store with access to the cellar.
First Floor Galleried Landing
Having access to loft space, radiator, and UPVC double window to the side aspect.
Bathroom
9' 9'' x 7' 4'' (2.96m x 2.23m)
Having a white suite comprising of panelled bath with thermostatically controlled shower and fixed glazed shower screen. Low level W/C, and wash hand basin set in vanity storage unit. Radiator, fully tiled walls, UPVC double glazed window to the rear aspect. Built in airing cupboard.
Bedroom One
15' 5'' x 12' 0'' (4.7m x 3.67m)
Having a UPVC double glazed window to the front aspect with far reaching views over Mow Cop Castle on the horizon. Radiator, original coved ceiling, and built in wardrobe.
Bedroom Two
12' 1'' x 10' 5'' (3.68m x 3.18m)
Having UPVC double glazed window to the rear aspect overlooking the rear gardens, coving to ceiling, and radiator. Built-in store cupboard.
Externally
The property is approached from the roadside via a private no through slip road.
There are steps leading up to the property giving access to the front gardens with views over Mow Cop and gated side access leading to three brick outbuildings. There is an enclosed courtyard with steps up to the lawn gardens established with an assortment of shrubs and border plants. Pathway giving access to the head of the garden leading to the detached garage and timber summerhouse. Paved patio perfect for alfresco dining and entertaining.
Please note there is rear access to the property allowing off-road parking and housing for vehicles via the garage.
Brochures
Property BrochureFull Details- COUNCIL TAXA payment made to your local authority in order to pay for local services like schools, libraries, and refuse collection. The amount you pay depends on the value of the property.Read more about council Tax in our glossary page.
- Ask agent
- PARKINGDetails of how and where vehicles can be parked, and any associated costs.Read more about parking in our glossary page.
- Yes
- GARDENA property has access to an outdoor space, which could be private or shared.
- Yes
- ACCESSIBILITYHow a property has been adapted to meet the needs of vulnerable or disabled individuals.Read more about accessibility in our glossary page.
- Ask agent
Energy performance certificate - ask agent
Tunstall Road, Biddulph. ST8 6LB
Add your favourite places to see how long it takes you to get there.
__mins driving to your place
Your mortgage
Notes
Staying secure when looking for property
Ensure you're up to date with our latest advice on how to avoid fraud or scams when looking for property online.
Visit our security centre to find out moreDisclaimer - Property reference 12508122. The information displayed about this property comprises a property advertisement. Rightmove.co.uk makes no warranty as to the accuracy or completeness of the advertisement or any linked or associated information, and Rightmove has no control over the content. This property advertisement does not constitute property particulars. The information is provided and maintained by Whittaker & Biggs, Biddulph. Please contact the selling agent or developer directly to obtain any information which may be available under the terms of The Energy Performance of Buildings (Certificates and Inspections) (England and Wales) Regulations 2007 or the Home Report if in relation to a residential property in Scotland.
*This is the average speed from the provider with the fastest broadband package available at this postcode. The average speed displayed is based on the download speeds of at least 50% of customers at peak time (8pm to 10pm). Fibre/cable services at the postcode are subject to availability and may differ between properties within a postcode. Speeds can be affected by a range of technical and environmental factors. The speed at the property may be lower than that listed above. You can check the estimated speed and confirm availability to a property prior to purchasing on the broadband provider's website. Providers may increase charges. The information is provided and maintained by Decision Technologies Limited. **This is indicative only and based on a 2-person household with multiple devices and simultaneous usage. Broadband performance is affected by multiple factors including number of occupants and devices, simultaneous usage, router range etc. For more information speak to your broadband provider.
Map data ©OpenStreetMap contributors.






