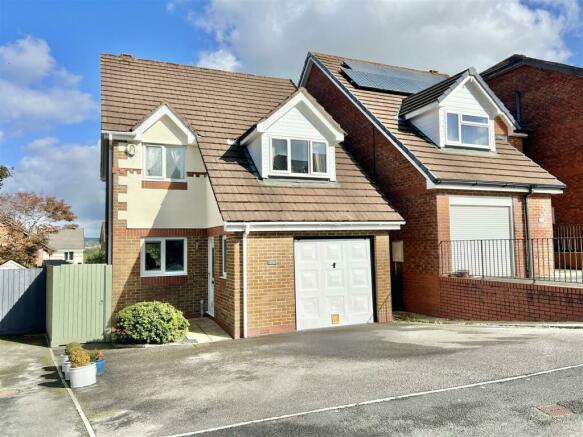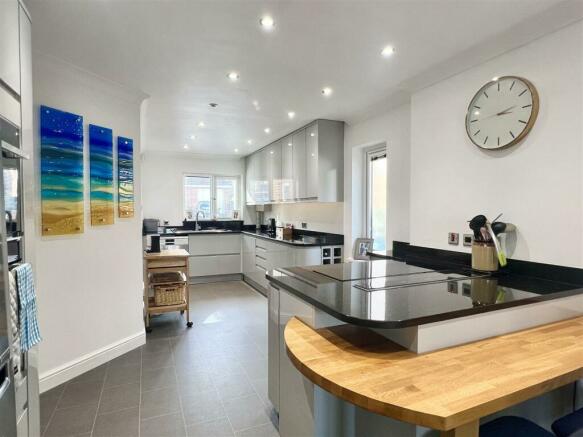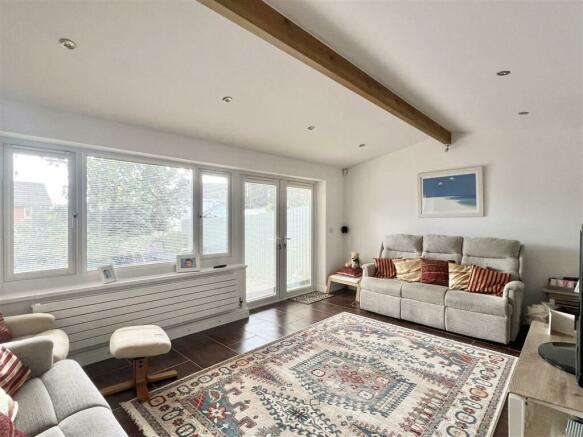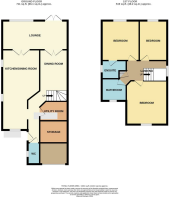Manor View, Par

- PROPERTY TYPE
Detached
- BEDROOMS
3
- BATHROOMS
2
- SIZE
Ask agent
- TENUREDescribes how you own a property. There are different types of tenure - freehold, leasehold, and commonhold.Read more about tenure in our glossary page.
Freehold
Key features
- Stunning Level Of Finish
- Extended Family Home
- Good Sized Low Maintenance Rear Garden
- Ample Parking
- Par Amenities Not Far
- Beach & Coastline A Short Distance Away
- Woodland Walks Within a Short Drive
- Primary School Not Far
- mains Services
- Popular Residential Area
Description
Location - Par is an extremely popular area with an excellent range of local amenities including library, chemist, super market, post office, general stores, public houses and mainline railway station. There are 2 Primary schools within easy reach and a large sandy beach. The town of Fowey is approximately 4 miles away and is well known for its restaurants and coastal walks. The picturesque port of Charlestown and the award winning Eden Project are within a short drive. The Cathedral city of Truro is approximately 20 miles from the property. A wide range of facilities can be found in the nearby town of St Austell. There is a mainline railway station and leisure centre together with primary and secondary schools and supermarket.
Directions - Head out on the A390 to St Blazey Gate, past the petrol station and Four Lords Pub turn right onto Trenovissick Road, head down to the bottom taking the right hand turn into Manor View. Head up to the mini roundabout taking the next right just after the roundabout, head down and the property will appear on the right hand side.
Accommodation - All measurements are approximate, show maximum room dimensions and do not allow for clearance due to limited headroom.
To the front ample tarmac parking for numerous vehicles with paved pathway leading to the front door. High latched gate to the side.
Part obscure double glazed panel door with outside courtesy lighting opens through into entrance hall.
Entrance Hall - Finished with engineered strip wood flooring. Doors to downstairs living accommodation. Door into cloakroom/WC. Wall mounted radiator. The impressive level of finish can be seen immediately.
Cloakroom - Low level WC, hand basin with vanity storage beneath and attractive tiled splashback. High level storage cabinet with display shelving. Wall mounted mirror. Chrome heated towel rail. Obscure double glazed window to side with fitted blind. Tile effect floor covering.
Utility - 2.50 x 2.16 (8'2" x 7'1") - Integral part of the garage. There is a garage door to the front, internally this has been split into two useful rooms. Firstly from the hallway is the utility. You will find a tiled worksurface with wood edged beading, incorporating stainless steel sink and drainer with space beneath for white good appliances and further storage. Part tiled wall surround.
Office/Study/Tv Room - 3.13 x 2.45 (10'3" x 8'0") - Finished with a two tone papered wall surround and carpeted flooring. Wall mounted electric heater. Coving and lighting.
Open door arch into the extended and impressive kitchen/breakfast room area.
Kitchen/Breakfast Room - 2.25 widening to 2.30 x 7.29 (7'4" widening to 7'6 - Thoughtfully designed and finished to a high standard. Offering a comprehensive range of wall and base units with under unit LED mixed coloured lighting. Polished speckled granite work surface with matching splash back incorporating stainless steel sink and drainer with mixer tap. Widens through to a solid strip wood bench seat with obscure double glazed window with fitted blind above. Double glazed window to the front with fitted blind. Useful storage beneath for telecommunications, there is also a built in wine rack. Into the former lounge where there is a large breakfast bar with matching work surfaces and low level strip wood. Within the work surface there is a built-in NEFF Hob with automated hidden extractor which is set within the work surface. Opposite, Neff double oven with slide and hide doors, space for American Fridge/Freezer. Further obscure double glazed window with fitted blind and attractive radiator with double part glazed wood doors into the extended living area. This wonderful appointed kitchen is finished with a tile effect floor covering.
Lounge - 2.47 x 4.53 - maximum incorporating staircase - Via the doors from the kitchen/breakfast room leads through to this impressive relaxation lounge area to the rear with easy access out onto the garden via a set of double doors with window to side. All with fitted blinds and radiator beneath. Lighting, ceiling recesses with wood beam and finished with tiled flooring. This is a fabulous room to entertain with Panasonic Theatre surround sound system. Similar double part glazed doors leads through to the original dining area.
Doors open back into the main entrance hall. Carpeted staircase with handrail turning to the first floor.
Landing - Doors to all upstairs rooms and large loft access with pull down ladder. Wall mounted radiator. Doors to all three double bedrooms, family bathroom and one into an airing cupboard housing the water cylinder with slatted shelving above. On the half landing there is an attractive obscure glazed arched window with fitted wood slatted blinds.
Bedroom - 3.54 x 2.44 (11'7" x 8'0") - Located to the rear and enjoying views up towards Trenython Manor and open countryside. Large double glazed window with radiator beneath. In-built mirror fronted wardrobes to both sides and blanket box storage above.
Principal Bedroom - 3.54 x 2.76 to in-built wardrobes (11'7" x 9'0" to - Also located to the rear. Elegantly presented with a floor to ceiling range of in-built Hammonds wardrobes. Double glazed window to the rear with radiator beneath. Door through into remodelled modern en-suite.
En-Suite - 1.61 x 2.34 - maximum into shower (5'3" x 7'8" - - Glazed door opening into shower cubicle with fully tiled surround with decorative inserts. Rain effect showerhead and separate attachment with extractor above and recessed lighting. Low level WC and hand basin set into a white gloss vanity storage display unit beneath with open shelving to the side and darkened work surface. Tiled splashback. Mirror cabinets above with open display shelving. Obscure double glazed window with fitted blind to the side and large chrome heated towel rail. All finished with tiled flooring.
Family Bathroom - Similarly finished to a high standard also with low level WC, hand basin set onto a white gloss fronted cabinet with darkened work surface over. Large chrome heated towel rail. Vanity mirror with lighting above. Shaver socket. Obscure double glazed window to the front. Ceiling mounted spotlights and extractor. Bath with shower over with rain effect shower head and separate attachment over. Attractive tiling.
Bedroom - 3.87 x 2.86 - maximum (12'8" x 9'4" - maximum) - Located to the front. Also benefitting from thoughtfully designed in-built Hammond wardrobes from floor to ceiling. double glazed window to the front with radiator beneath.
Outside - To the front ample tarmac driveway and gated access leads around to an open and useful side storage area. This widens to the rear onto a gentle tiered paved patio area and out onto an expanse of wood decking, all enclosed by strip wood fencing to all three sides.
Down to a sunken hot tub area, included in the sale.
Council Tax Band - C -
Brochures
Manor View, Par- COUNCIL TAXA payment made to your local authority in order to pay for local services like schools, libraries, and refuse collection. The amount you pay depends on the value of the property.Read more about council Tax in our glossary page.
- Band: C
- PARKINGDetails of how and where vehicles can be parked, and any associated costs.Read more about parking in our glossary page.
- Yes
- GARDENA property has access to an outdoor space, which could be private or shared.
- Yes
- ACCESSIBILITYHow a property has been adapted to meet the needs of vulnerable or disabled individuals.Read more about accessibility in our glossary page.
- Level access
Manor View, Par
Add your favourite places to see how long it takes you to get there.
__mins driving to your place
About May Whetter & Grose, St Austell
Bayview House, St Austell Enterprise Park, Treverbyn Road, Carclaze, PL25 4EJ



Your mortgage
Notes
Staying secure when looking for property
Ensure you're up to date with our latest advice on how to avoid fraud or scams when looking for property online.
Visit our security centre to find out moreDisclaimer - Property reference 33426463. The information displayed about this property comprises a property advertisement. Rightmove.co.uk makes no warranty as to the accuracy or completeness of the advertisement or any linked or associated information, and Rightmove has no control over the content. This property advertisement does not constitute property particulars. The information is provided and maintained by May Whetter & Grose, St Austell. Please contact the selling agent or developer directly to obtain any information which may be available under the terms of The Energy Performance of Buildings (Certificates and Inspections) (England and Wales) Regulations 2007 or the Home Report if in relation to a residential property in Scotland.
*This is the average speed from the provider with the fastest broadband package available at this postcode. The average speed displayed is based on the download speeds of at least 50% of customers at peak time (8pm to 10pm). Fibre/cable services at the postcode are subject to availability and may differ between properties within a postcode. Speeds can be affected by a range of technical and environmental factors. The speed at the property may be lower than that listed above. You can check the estimated speed and confirm availability to a property prior to purchasing on the broadband provider's website. Providers may increase charges. The information is provided and maintained by Decision Technologies Limited. **This is indicative only and based on a 2-person household with multiple devices and simultaneous usage. Broadband performance is affected by multiple factors including number of occupants and devices, simultaneous usage, router range etc. For more information speak to your broadband provider.
Map data ©OpenStreetMap contributors.




