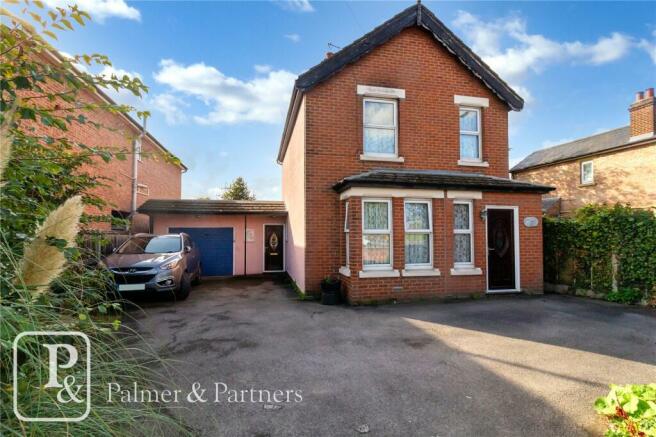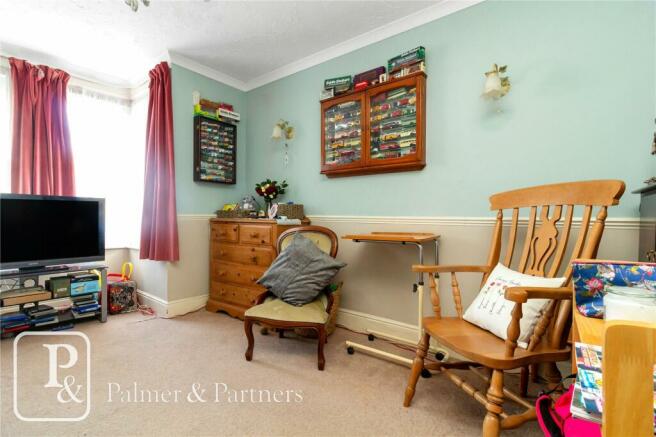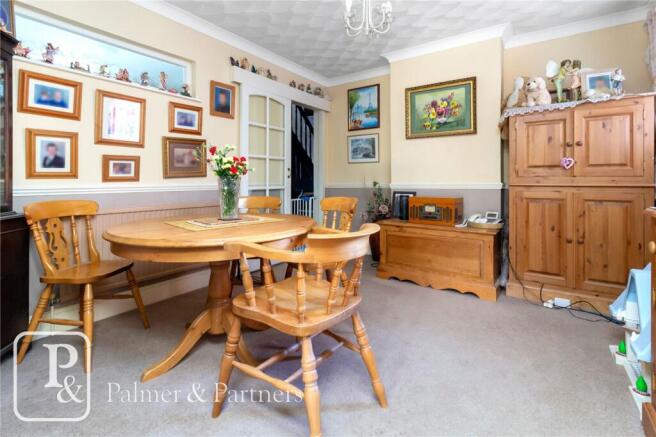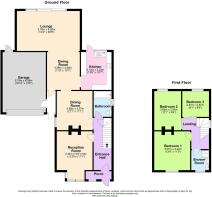
Old Heath Road, Old Heath, Colchester, Essex, CO2

- PROPERTY TYPE
Detached
- BEDROOMS
3
- BATHROOMS
2
- SIZE
Ask agent
- TENUREDescribes how you own a property. There are different types of tenure - freehold, leasehold, and commonhold.Read more about tenure in our glossary page.
Freehold
Key features
- Extended Three Bedroom Detached House
- Situated In The Popular Area Of Old Heath
- Close To Local Schools, Shops, Amenities & Transport Links
- Ample Family Accommodation
- Generous Size, Mature Rear Garden
- Driveway & Garage
- Must Be Viewed
Description
Internally the spacious accommodation comprises entrance porch, entrance hall, three reception rooms, kitchen and bathroom on the ground floor, whilst on the first floor are three bedrooms and a shower room.
The property is further enhanced by having a generous size, mature rear garden, driveway to the front providing off road parking which gives access to the garage. Palmer & Partners would recommend an early internal viewing to avoid disappointment.
Double glazed entrance door to Entrance Porch
Double glazed window to front and door to;
Entrance Hall
Stairs rising to first floor, radiator, large under-stairs storage cupboard and doors off to;
Bathroom
Panel enclosed bath with shower attachment, heated towel rail, low level WC, wash hand basin and obscure double glazed window to side.
Reception Room
4.91m (into bay) x 3.45m - Double glazed bay window to front and radiator. (Currently being used as a bedroom).
Dining Room
10' 11" x 12' 1"
Sliding door, double glazed window to side, radiator and archway with step down to;
Lounge/Dining Room
7.57m (Max) x 6.26m (Max) - Two radiators, double glazed sliding patio door to rear garden, double glazed window to rear, feature fireplace, archway through to kitchen and door to;
Lobby
Double glazed door to front and door to;
Garage
13' 5" x 18' 10"
Up and over door to front, power and light connected and door to the rear garden.
Kitchen
10' 7" x 13' 6"
Work-surfaces with cupboards under, wall mounted cupboards over, stainless steel sink and drainer, space for appliances, integrated fridge, boiler housing, 4radiator, double glazed window to rear and double glazed door to the rear garden.
First Floor Landing
Double glazed window to side and doors off to;
Shower Room
Shower cubicle, low level WC, wash hand basin with cupboard under, double glazed window to front and radiator.
Bedroom One
11' 3" x 13' 4"
Double glazed window to front and radiator.
Bedroom Two
8' 2" x 12' 0"
Double glazed window to rear and radiator.
Bedroom Three
8' 1" x 8' 5"
Double glazed window to rear and radiator.
Outside
The generous size rear garden is mainly laid to lawn with patio area, access from the lounge/dining room with steps down to the patio area, established flower, tree and shrub borders, pond, two sheds, summerhouse and door to garage. To the front of the property is a driveway providing off road parking which gives access to the garage.
- COUNCIL TAXA payment made to your local authority in order to pay for local services like schools, libraries, and refuse collection. The amount you pay depends on the value of the property.Read more about council Tax in our glossary page.
- Band: D
- PARKINGDetails of how and where vehicles can be parked, and any associated costs.Read more about parking in our glossary page.
- Yes
- GARDENA property has access to an outdoor space, which could be private or shared.
- Yes
- ACCESSIBILITYHow a property has been adapted to meet the needs of vulnerable or disabled individuals.Read more about accessibility in our glossary page.
- Ask agent
Old Heath Road, Old Heath, Colchester, Essex, CO2
Add your favourite places to see how long it takes you to get there.
__mins driving to your place
We put you at the very heart of what we do. We know that selling, letting, buying or renting can be an extremely testing time for you, so our team does everything they can to help support you and provide a comprehensive service. The partners of the firm have over 150 years of experience between them, developing an extensive knowledge of the local property market enabling us to offer a wide-ranging service that's both friendly and professional as befits our reputation. We're committed to providing our customers (whether property sellers, buyers, developers etc.) with individual high quality advice based on the wealth of experience of our local dedicated sales team. Our team put all this extensive experience and knowledge into marketing our customer's properties and helping find our buyers perfect homes.
Established in 2004, Palmer and Partners is a leading, independent Estate & Letting Agent providing comprehensive sales, lettings and property management services to our customers within Colchester, Ipswich, Sudbury, Clacton, and the surrounding areas. We have the unique advantage of being able to link our offices and encompass a wide-reaching area, whilst maintaining a personalised and local approach, tailored to the distinct and differing needs within these neighbouring districts. We have developed an extensive knowledge of the local property market enabling us to offer a wide-ranging service that is both friendly and professional as befits our reputation. We are committed to providing our customers, whether property sellers, buyers, developers, landlords or tenants, with individually tailored, high quality advice, based on our wealth of experience from our local dedicated sales and lettings teams. We offer a modern, high quality service with all the traditional values you would expect from a well-established firm; the latest innovations and technology, combined with the experience our staff has to offer ensures the process.
Colchester Mortgages LtdColchester Mortgages Ltd has been set up by Paul Devereux, Debbie Humphrey and John Palmer, who have been involved in Estate Agency for the past few decades.
Having run Palmer & Partners Estate agents since 2004, with branches across Essex and Suffolk, we feel well-placed to refer our clients to Palmer & Partners to assist with all their moving requirements, mortgages and insurance needs.
We have an excellent team and are committed to making your mortgage journey as stress-free as possible.
T: 01206 692400
E: enquiries@colchestermortgages.com
--------------------------------------------------------------------------------------
Mortgage Risk Warning -The FCA does not regulate some forms of Buy to Lets. Think carefully before securing other debts against your home/property. Your home/property may be repossessed if you do not keep up repayments on a mortgage or other debt secured on it.
Broker Fee Disclaimer - There may be a fee for mortgage advice. The precise amount of the fee will depend upon your circumstances but will range from £349 to £999 and this will be discussed and agreed with you at the earliest opportunity.
Jurisdictional Statement: The guidance and/or information contained within this page is subject to the UK regulatory regime and is therefore targeted at consumers based in the UK.
Colchester Mortgages Limited trading as Colchester Mortgages are an Appointed Representative of HL Partnership Limited which is authorised and regulated by the Financial Conduct Authority.
Registered Office: The Forge, Langham, Colchester, CO4 5PX. Colchester Mortgages Limited are Registered in England & Wales No. 12597077.
Your mortgage
Notes
Staying secure when looking for property
Ensure you're up to date with our latest advice on how to avoid fraud or scams when looking for property online.
Visit our security centre to find out moreDisclaimer - Property reference CCR241215. The information displayed about this property comprises a property advertisement. Rightmove.co.uk makes no warranty as to the accuracy or completeness of the advertisement or any linked or associated information, and Rightmove has no control over the content. This property advertisement does not constitute property particulars. The information is provided and maintained by Palmer & Partners, Colchester. Please contact the selling agent or developer directly to obtain any information which may be available under the terms of The Energy Performance of Buildings (Certificates and Inspections) (England and Wales) Regulations 2007 or the Home Report if in relation to a residential property in Scotland.
*This is the average speed from the provider with the fastest broadband package available at this postcode. The average speed displayed is based on the download speeds of at least 50% of customers at peak time (8pm to 10pm). Fibre/cable services at the postcode are subject to availability and may differ between properties within a postcode. Speeds can be affected by a range of technical and environmental factors. The speed at the property may be lower than that listed above. You can check the estimated speed and confirm availability to a property prior to purchasing on the broadband provider's website. Providers may increase charges. The information is provided and maintained by Decision Technologies Limited. **This is indicative only and based on a 2-person household with multiple devices and simultaneous usage. Broadband performance is affected by multiple factors including number of occupants and devices, simultaneous usage, router range etc. For more information speak to your broadband provider.
Map data ©OpenStreetMap contributors.





