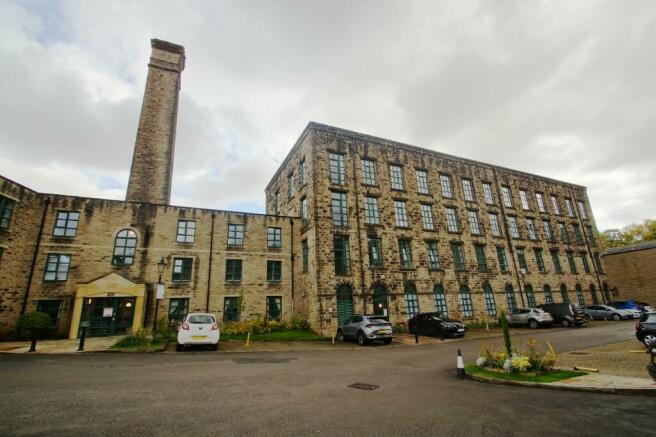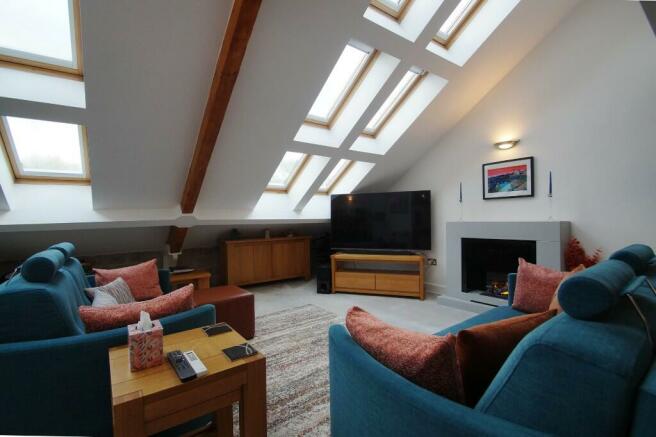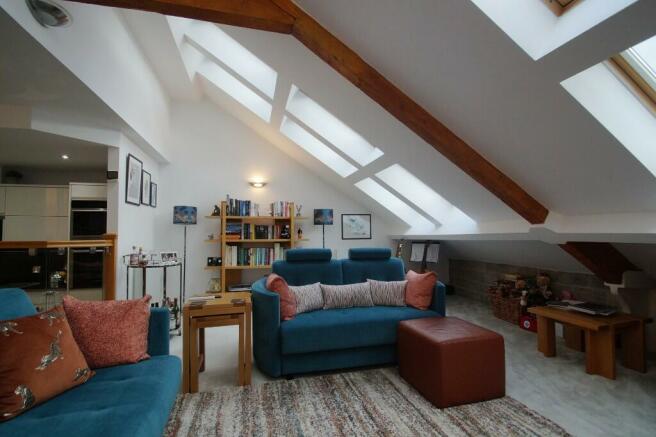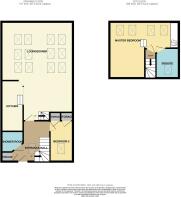Alexandra Mill, Uppermill

- PROPERTY TYPE
Apartment
- BEDROOMS
2
- BATHROOMS
2
- SIZE
Ask agent
Key features
- Well Presented Duplex Apartment
- Open Plan Living
- Two Dedicated Parking Spaces
- Walking Distance to the Village Centre and Train Station
- Exposed Beams and Original Stone Work
Description
Unusual for apartments in this building it as the added benefit of dedicated parking for two vehicles with additional visitor parking. Residents can enjoy access to a communal garden. The property briefly comprises a welcoming entrance hall leading to an open-plan living space that incorporates a lounge, dining area, and modern kitchen. A bedroom and shower room are conveniently located on the lower level, while stairs rise to the upper floor, where you'll find the master bedroom complete with an ensuite.
Note:-No pets allowed
Council Tax Band E
Communal Entrance
Access to the complex is through a secure video intercom system. Upon entry, there's a spacious main hall that leads to both stairs and a lift, providing easy access to the 4th-floor duplex apartment.
Entrance Hall 2.94m (9' 8") x 2.19m (7' 2")
The entrance door opens into a spacious hallway featuring high ceilings and a skylight that allows natural light into the space. The hallway provides access to the open-plan lounge/diner, second bedroom, a modern shower room, and a convenient storage cupboard, with stairs leading up to the first floor.
Open-plan lounge/diner 5.88m (19' 4") x 7.44m (24' 5")
A couple of steps lead up into the inviting open-plan living space, where charming exposed stonework and beams create a unique character. The space is illuminated by twelve remote controlled skylights with integrated blinds allowing an abundance of natural light to fill the room. With slanted ceilings adding to its charm, there is ample room for a sofa suite and additional occasional furniture, as well as space for a family dining table.
Kitchen 4.17m (13' 8") x 1.77m (5' 10")
Two steps lead down to the contemporary kitchen, featuring sleek high-gloss units complemented by a stylish contrasting splashback. This well-designed space includes a selection of wall and base units, providing ample storage, integrated fridge and freezer , washer dryer, an eye-level oven and combination microwave above. An induction hob with extractor fan enhance functionality, there is also space for a dishwasher.
Bedroom 2 3.34m (11' 0") x 1.90m (6' 3")
The second bedroom is currently used as a hobby room, featuring plenty of built in storage cupboards. This room can easily be reinstated to a double bedroom. The room has remote controlled skylight with integrated blind.
Shower Room 1.57m (5' 2") x 1.10m (3' 7")
The bathroom is fully tiled and features a modern three-piece suite, including a shower cubicle, low-level WC, vanity unit and heated towel rail.
Master Bedroom 5.31m (17' 5") x 4.64m (15' 3")
Situated on the upper level, the master bedroom accommodates a king size bed and comes complete with a dressing area with built-in wardrobes and drawers. Exposed beams add character, while high ceilings and neutral decor create an inviting and airy atmosphere.
En Suite 2.42m (7' 11") x 1.86m (6' 1")
The en suite bathroom is fully tiled and includes a contemporary three-piece suite featuring a large walk-in shower , vanity unit and heated towel rail.
Externally
The apartment includes allocated parking for two vehicles, with additional visitor parking available for guests. Residents can also enjoy access to a communal garden.
- COUNCIL TAXA payment made to your local authority in order to pay for local services like schools, libraries, and refuse collection. The amount you pay depends on the value of the property.Read more about council Tax in our glossary page.
- Ask agent
- PARKINGDetails of how and where vehicles can be parked, and any associated costs.Read more about parking in our glossary page.
- Yes
- GARDENA property has access to an outdoor space, which could be private or shared.
- Ask agent
- ACCESSIBILITYHow a property has been adapted to meet the needs of vulnerable or disabled individuals.Read more about accessibility in our glossary page.
- Ask agent
Alexandra Mill, Uppermill
Add your favourite places to see how long it takes you to get there.
__mins driving to your place
Your mortgage
Notes
Staying secure when looking for property
Ensure you're up to date with our latest advice on how to avoid fraud or scams when looking for property online.
Visit our security centre to find out moreDisclaimer - Property reference 33alexandra. The information displayed about this property comprises a property advertisement. Rightmove.co.uk makes no warranty as to the accuracy or completeness of the advertisement or any linked or associated information, and Rightmove has no control over the content. This property advertisement does not constitute property particulars. The information is provided and maintained by Bridges, Uppermill. Please contact the selling agent or developer directly to obtain any information which may be available under the terms of The Energy Performance of Buildings (Certificates and Inspections) (England and Wales) Regulations 2007 or the Home Report if in relation to a residential property in Scotland.
*This is the average speed from the provider with the fastest broadband package available at this postcode. The average speed displayed is based on the download speeds of at least 50% of customers at peak time (8pm to 10pm). Fibre/cable services at the postcode are subject to availability and may differ between properties within a postcode. Speeds can be affected by a range of technical and environmental factors. The speed at the property may be lower than that listed above. You can check the estimated speed and confirm availability to a property prior to purchasing on the broadband provider's website. Providers may increase charges. The information is provided and maintained by Decision Technologies Limited. **This is indicative only and based on a 2-person household with multiple devices and simultaneous usage. Broadband performance is affected by multiple factors including number of occupants and devices, simultaneous usage, router range etc. For more information speak to your broadband provider.
Map data ©OpenStreetMap contributors.







