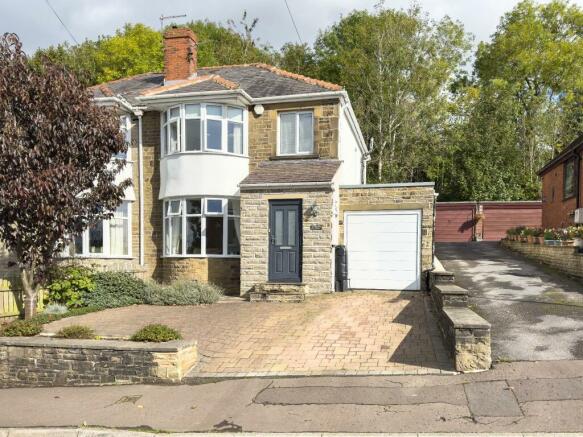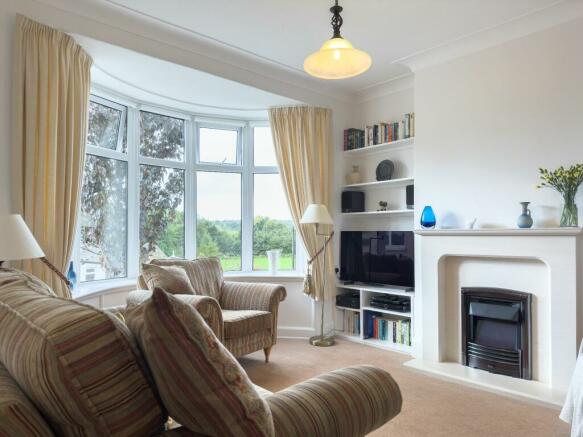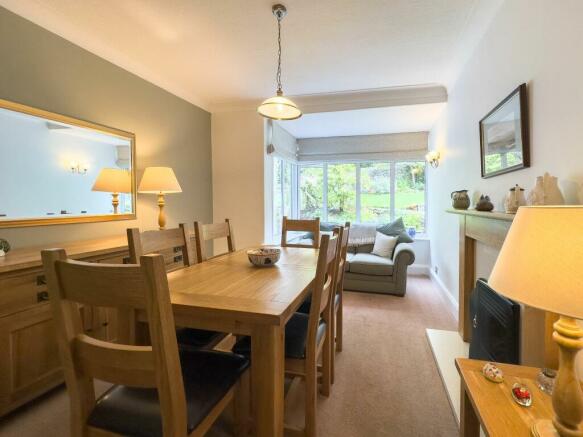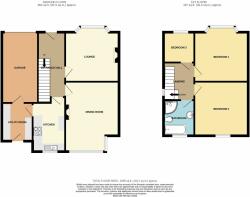Mayfield Grove, Bailiff Bridge, HD6 4EE

- PROPERTY TYPE
Semi-Detached
- BEDROOMS
3
- BATHROOMS
1
- SIZE
1,098 sq ft
102 sq m
- TENUREDescribes how you own a property. There are different types of tenure - freehold, leasehold, and commonhold.Read more about tenure in our glossary page.
Freehold
Key features
- Off road parking and garden to the rear
- No onward chain with this property
- Backs on to the former Pickle line railway embankment
- Internal viewing of this delightful home advised
Description
Located within the popular village of Bailiff Bridge, central for the surrounding towns and within easy reach of connections to the M62 & M606 motorways. Brighouse town centre is approximately two miles away which has a variety of local businesses, shops and three major supermarkets along with a good array of public houses, restaurants.
Brighouse train station lies on the Calder Valley line running west from Leeds, ideal for the commuter having direct links to Leeds, Huddersfield, Manchester, Southport and London King Cross.
Ground Floor
Entrance Porch
1m 23cm (4' 0") x 1m 65cm (5' 5")
A composite door provides access into the front porch with double glazed windows to either side of the porch. A composite door opens into the entrance hall.
Entrance Hall
4m 50cm (14' 9") x 1m 84cm (6' 0")
A spacious entrance hall with stairs to the first floor which also incorporate understairs storage. Wall mounted radiator and wall light points.
Lounge
3m 34cm (10' 11") x 3m 63cm (11' 11") Plus the bay window
A light and airy living room with the main focal point being the limestone fire surround with an inset electric fire along with shelves to the left-hand alcove. A large double glazed bay window provides a pleasant outlook towards the sports fields off Bradford Road and beyond.
Dining Room
4m 74cm (15' 7") x 3m 31cm (10' 10")
A spacious dining room with a rear aspect half square bay double glazed window. A gas fire with a wooded surround. There is ample space for dining furniture and a sofa.
Kitchen
3m 29cm (10' 10") x 2m 90cm (9' 6")
Fitted with a range of wood effect base and wall cabinets having laminate work tops and tiling to the splashbacks. A built-in electric oven, a five-burner gas hob with an extractor over. Rear aspect double glazed window. Wall mounted Vaillant system boiler.
Utility Room
2m 58cm (8' 6") x 2m 21cm (7' 3")
A most useful room benefiting from laminate worktops surmounting a range of free-standing appliances which include plumbing for a dishwasher, washing machine and space for a tumble dryer. There is also a double base cupboard and wall cabinets providing ample storage. External composite door. Integral door to the garage.
Integral Garage
4m 78cm (15' 8") x 2m 43cm (7' 12")
Great for additional storage having an electric insulated sectional garage door. Light and power points.
First Floor
Landing
2m 43cm (7' 12") x 2m 14cm (7' 0")
There is a side aspect double glazed window and a spindle banister.
Bedroom 1
3m 36cm (11' 0") x 3m 61cm (11' 10")
Situated to the front of the property and benefiting from fitted wardrobes with ample clothes hanging rails and shelves.
Bedroom 2
3m 66cm (12' 0") x 3m 31cm (10' 10")
A double bedroom with fitted wardrobes which also house the immersion tank.
Bedroom 3
2m 04cm (6' 8") x 1m 81cm (5' 11")
A single bedroom with a front aspect double glazed window.
Bathroom
2m 41cm (7' 11") x 2m 10cm (6' 11")
A fully tiled modern bathroom with a curved panelled bath, a quadrant shower cubicle with a thermostatic bar shower over. Pedestal wash basin and a close coupled toilet. Chrome heated towel rail and a double-glazed window.
Exterior
Ample parking to the front for two cars on a block paved drive. Flower bed borders. The rear garden is slightly elevated having a lower seating area and steps up to the lawned garden which back on to the former Pickle line railway embankment.
Agents Notes
Tenure
Information obtained from the land registry, the property is: FREEHOLD
Council Tax
According to the local government website the current council tax band is: C
Viewings
By prior appointment with McField Residential
Property Information Questionnaire
The vendor has completed a property information questionnaire which is available upon request or it can be provided on request.
Buyer Identity Checks
As with all Estate Agents, McField Residential is subject to the Anti Money Laundering, Terrorist Financing and Transfer of Funds Regulations 2017.
This means we are required by law to know our customer and obtain and hold identification and proof of address documents for all customers. Additionally, we are also required to establish whether there are any beneficial owners on whose behalf the transaction or activity is taking place, hence, we would request you to identify anyone who you would consider to be a beneficial owner.
Where appropriate, the source or destination of funds may also be requested.
Without this information we will be unable to proceed with any work on your behalf.
To comply, we charge a one off £18 inclusive of VAT fee for checking all buyers, sellers and beneficiaries, we appreciate your full cooperation.
Agent Disclaimer
IMPORTANT NOTICE McField Residential try to provide accurate sales particulars, however, they should not be relied upon as statements of fact nor should it be assumed that the property has all necessary planning, building regulation or other consents. We recommend that all the information is verified by yourselves or your advisers. These particulars do not constitute any part of an offer or contract. McField Residential staff have no authority to make or give any representation or warranty whatsoever in respect of the property. The services, fittings and appliances have not been tested and no warranty can be given as to their condition. Photographs may have been taken with a wide angle lens, therefore do not represent true size. Plans are for identification purposes only, are not to scale and do not constitute any part of the contract.
- COUNCIL TAXA payment made to your local authority in order to pay for local services like schools, libraries, and refuse collection. The amount you pay depends on the value of the property.Read more about council Tax in our glossary page.
- Band: C
- PARKINGDetails of how and where vehicles can be parked, and any associated costs.Read more about parking in our glossary page.
- Driveway,Off street
- GARDENA property has access to an outdoor space, which could be private or shared.
- Rear garden,Front garden
- ACCESSIBILITYHow a property has been adapted to meet the needs of vulnerable or disabled individuals.Read more about accessibility in our glossary page.
- No wheelchair access
Mayfield Grove, Bailiff Bridge, HD6 4EE
Add your favourite places to see how long it takes you to get there.
__mins driving to your place
Your mortgage
Notes
Staying secure when looking for property
Ensure you're up to date with our latest advice on how to avoid fraud or scams when looking for property online.
Visit our security centre to find out moreDisclaimer - Property reference BRI-1H6Y14SPVRL. The information displayed about this property comprises a property advertisement. Rightmove.co.uk makes no warranty as to the accuracy or completeness of the advertisement or any linked or associated information, and Rightmove has no control over the content. This property advertisement does not constitute property particulars. The information is provided and maintained by HORSFIELD RESIDENTIAL LIMITED, Brighouse. Please contact the selling agent or developer directly to obtain any information which may be available under the terms of The Energy Performance of Buildings (Certificates and Inspections) (England and Wales) Regulations 2007 or the Home Report if in relation to a residential property in Scotland.
*This is the average speed from the provider with the fastest broadband package available at this postcode. The average speed displayed is based on the download speeds of at least 50% of customers at peak time (8pm to 10pm). Fibre/cable services at the postcode are subject to availability and may differ between properties within a postcode. Speeds can be affected by a range of technical and environmental factors. The speed at the property may be lower than that listed above. You can check the estimated speed and confirm availability to a property prior to purchasing on the broadband provider's website. Providers may increase charges. The information is provided and maintained by Decision Technologies Limited. **This is indicative only and based on a 2-person household with multiple devices and simultaneous usage. Broadband performance is affected by multiple factors including number of occupants and devices, simultaneous usage, router range etc. For more information speak to your broadband provider.
Map data ©OpenStreetMap contributors.




