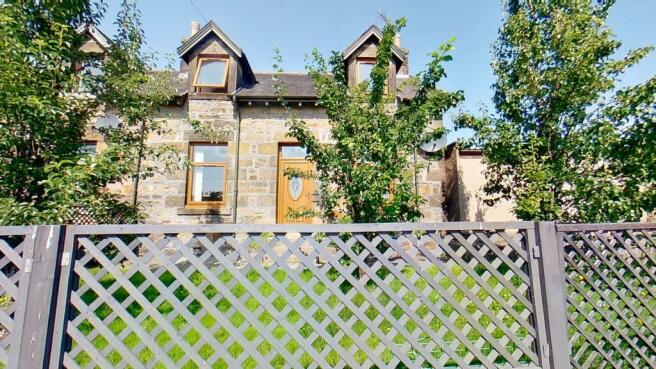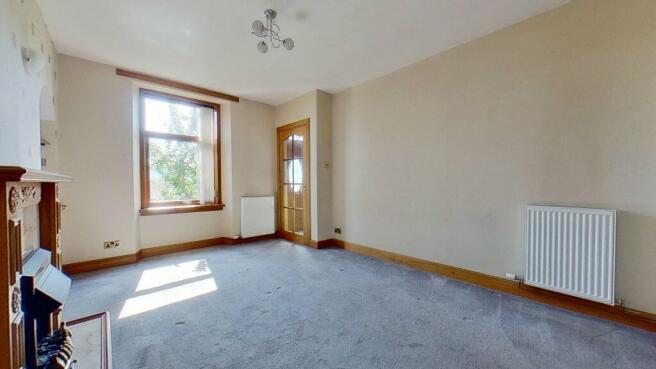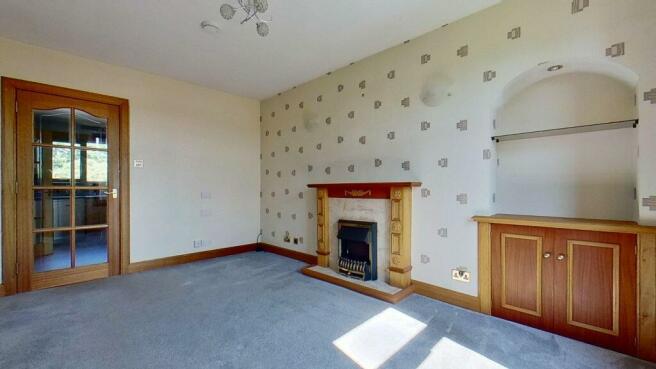35 Glenlossie Road, Elgin, Moray, IV30 8GY

- PROPERTY TYPE
Cottage
- BEDROOMS
3
- BATHROOMS
1
- SIZE
Ask agent
- TENUREDescribes how you own a property. There are different types of tenure - freehold, leasehold, and commonhold.Read more about tenure in our glossary page.
Freehold
Key features
- Character, stone 3 bedroom semi-detached house
- Lovely, private gardens and single garage
- Semi-rural location with great views
- Ideal family home or buy-to-let
- Within easy reach of Elgin and all its amenities
Description
Accommodation
Living room, kitchen, bathroom and one bedroom downstairs; 2 further bedrooms upstairs.
Enter through the uPVC front door with decorative glass panel into a small hallway, which has a high-level cupboard containing the electrical consumer unit. The hallway provides access to bedroom 1 and the living room.
Bedroom 1 (4.4m x 3.1m)
A front-facing ample double bedroom with a tall window looking to the front garden. Double built-in wardrobe with shelf and hanging rail provides storage, with an additional storage area set into the coombed ceiling above the wardrobe. Low level cupboard with shelves and a deep shelf above. Vertical blinds. Carpet.
Livingroom (3.2m x 4.5m)
A bright living room with a pleasant aspect overlooking the front garden. A tall window with deep ledge, plus 2 doors with glazed panels (one leading from the hallway and the other leading to the kitchen) allow the flow of natural light. The coal-effect electric fire, set in a fireplace with marble-effect surround and hearth and wooden mantlepiece, provides a cosy focal point to the room. Handy alcove with inset shelf and a cupboard below, great for display and storage purposes. Vertical blinds. Carpet.
Kitchen (3.5m x 3.3m)
Facing the rear of the house, the kitchen is fitted with a good range of upper and lower cabinets, with granite-effect worktops and backsplash around 2 walls. Similar granite-effect breakfast bar with 2 stools. Integrated single oven and LPG gas hob with extractor fan above. Slimline dishwasher and space for a washing machine. The single sink with drainer and mixer tap is situated beneath the window which looks to the back garden. Vertical blind. Vinyl flooring.
From the kitchen, a door with glazed panels leads to a spacious rear hallway. In the hallway a large walk-in cupboard contains the oil boiler, hot water tank and clothes pulley. Further features of the rear hallway include loft access hatch, uPVC back door with oval glass panel and side window with vertical blinds. A straight, carpeted, staircase leads to the upper accommodation.
Family Bathroom (1.8m x 2.0m)
This light and airy family bathroom contains a 3-piece white suite comprising WC, pedestal sink and bath with overhead mains shower. The bathroom walls are fully tiled for ease of cleaning. Rear facing window with frosted glass and vertical blind. Ladder style heated towel rail. Vinyl flooring.
Bedroom 2 (4.5m x 3.1m)
A front-facing ample double bedroom with lovely views over fields and the hills beyond. Double built-in wardrobe with hanging rail, shelves and sliding mirror doors. Slightly coombed ceilings, below which there are low-level cupboards containing shelves and further deep storage shelves above. Curtain rail and roller blind. Carpet.
Bedroom 3 (4.5m x 3.1m)
Another front-facing double bedroom with lovely views. Slightly coombed ceilings providing character. Carpet.
On the upper landing is a deep storage cupboard with shelves.
Outside
The neat front garden has an area of lawn planted with 4 lovely trees. Paving slabs along the length of the garden leading to the front door, where there are 3 stone steps. A 2-tier terrace area is laid with slabs, providing an ideal spot for a comfy bench from which to enjoy the views or a great platform for planters and flowers. The front garden is bounded by a low concrete wall topped by wooden trellis.
The single, brick garage (5.7m x 4.6m) situated to the side of the house has an up-and-over wooden door for vehicle access and a smaller side door. The garage has 2 strip lights on the ceiling, and a window providing natural light. Block paving to front of garage.
The rear garden is laid to block paving for ease of maintenance and is bounded by a low concrete wall topped with coping. The oil tank sits on a raised platform to the rear of the house and the LPG gas cylinders and connection are located to the side. Rotary dryer.
Elgin is the largest community and the administrative/commercial centre of Moray. Elgin is conveniently connected by road, bus, and train to Inverness, Aberdeen and beyond. The A96 runs through Elgin and the train station, on the ScotRail Network, is just a ten-minute walk from the town centre. The bus station is also centrally located and is the region's main transfer hub. The high street boasts classical architecture and is abuzz with coffee shops, independent shops and a variety of local services. A separate retail park is home to some well-known, larger retailers. Nestled in the world-famous whisky region, Elgin lies on the south coast of the Moray Firth roughly midway between Inverness and Aberdeen and straddles the River Lossie. Elgin offers many pleasant characteristics, breathtaking scenery and a number of local distilleries including Glen Moray and Gordon & MacPhail, and Elgin is also home to the famous Walkers shortbread.
Please note that all measurements and distances are approximate and provided for guidance only.
Brochures
Home Report- COUNCIL TAXA payment made to your local authority in order to pay for local services like schools, libraries, and refuse collection. The amount you pay depends on the value of the property.Read more about council Tax in our glossary page.
- Band: B
- PARKINGDetails of how and where vehicles can be parked, and any associated costs.Read more about parking in our glossary page.
- On street
- GARDENA property has access to an outdoor space, which could be private or shared.
- Private garden
- ACCESSIBILITYHow a property has been adapted to meet the needs of vulnerable or disabled individuals.Read more about accessibility in our glossary page.
- Ask agent
Energy performance certificate - ask agent
35 Glenlossie Road, Elgin, Moray, IV30 8GY
Add your favourite places to see how long it takes you to get there.
__mins driving to your place
Your mortgage
Notes
Staying secure when looking for property
Ensure you're up to date with our latest advice on how to avoid fraud or scams when looking for property online.
Visit our security centre to find out moreDisclaimer - Property reference 34861. The information displayed about this property comprises a property advertisement. Rightmove.co.uk makes no warranty as to the accuracy or completeness of the advertisement or any linked or associated information, and Rightmove has no control over the content. This property advertisement does not constitute property particulars. The information is provided and maintained by R & R Urquhart Property, Forres. Please contact the selling agent or developer directly to obtain any information which may be available under the terms of The Energy Performance of Buildings (Certificates and Inspections) (England and Wales) Regulations 2007 or the Home Report if in relation to a residential property in Scotland.
*This is the average speed from the provider with the fastest broadband package available at this postcode. The average speed displayed is based on the download speeds of at least 50% of customers at peak time (8pm to 10pm). Fibre/cable services at the postcode are subject to availability and may differ between properties within a postcode. Speeds can be affected by a range of technical and environmental factors. The speed at the property may be lower than that listed above. You can check the estimated speed and confirm availability to a property prior to purchasing on the broadband provider's website. Providers may increase charges. The information is provided and maintained by Decision Technologies Limited. **This is indicative only and based on a 2-person household with multiple devices and simultaneous usage. Broadband performance is affected by multiple factors including number of occupants and devices, simultaneous usage, router range etc. For more information speak to your broadband provider.
Map data ©OpenStreetMap contributors.







