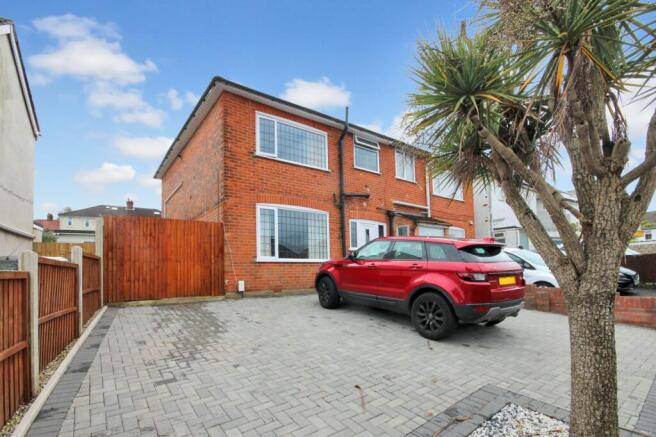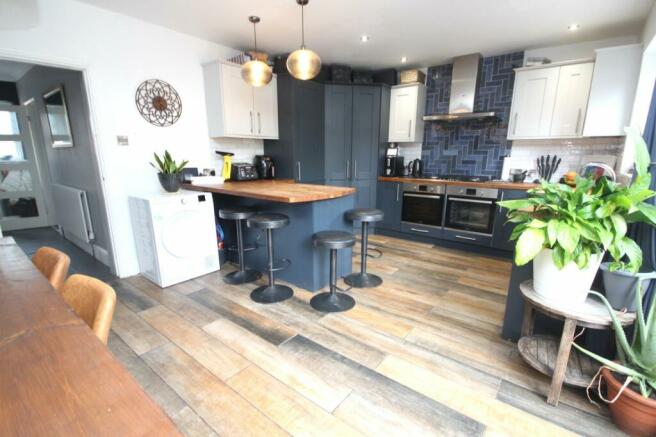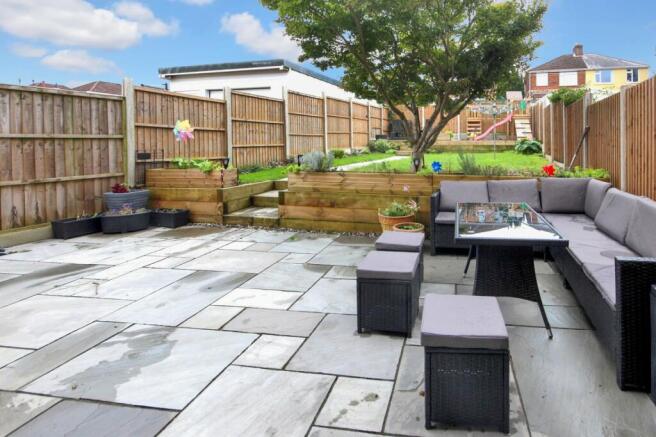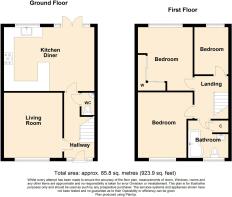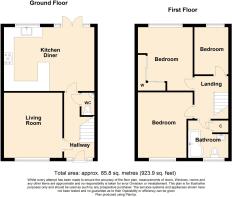
Grove Road, Poole, Dorset, BH12

- PROPERTY TYPE
Semi-Detached
- BEDROOMS
3
- BATHROOMS
1
- SIZE
Ask agent
- TENUREDescribes how you own a property. There are different types of tenure - freehold, leasehold, and commonhold.Read more about tenure in our glossary page.
Freehold
Key features
- Spacious three bedroom semi-detached family home
- Conveniently situated close to local shops and transport services
- Potential to extend (STPP)
- Modernised by the current owners
- Stunning 17' modern kitchen/dining room overlooking rear garden
- Ground floor cloakroom
- 12' Bedroom one with built-in wardrobes
- Off road parking
- Large southerly aspect rear garden
Description
Main front door to
ENTRANCE HALL
Stairs to first floor. Under stair storage cupboard. Radiator. Cloak hanging rail. Cupboard housing electrics. Two UPVC double glazed frosted windows to front aspect. Doors giving access through to lounge, ground floor cloakroom and kitchen/dining room.
GROUND FLOOR CLOAKROOM
Low level WC. Vanity wash hand basin with mixer tap and storage cupboard below. Part tiled walls. Ceiling light point.
LOUNGE
12'10" x 11'6" (3.9m x 3.5m) Smooth set ceiling with ceiling light point. UPVC double glazed window to front aspect.
KITCHEN/DINING ROOM
17'11" x 12'7" (5.46m x 3.84m) A spacious open plan kitchen/dining room catering for all the modern day family needs consisting of a good range of eye level and base units with cupboards and drawers incorporating a breakfast bar with space for stools. Five ring gas AEG hob with Electrolux stainless steel extractor hood above. Double Zanussi integrated oven and grill. One bowl sink unit with mixer tap. Integrated Zanussi dishwasher. Integrated fridge and freezer. Space for dining room table and chairs. Vertical wall mounted radiator. Part tiled walls. UPVC double glazed windows and doors giving access to the rear garden. Smooth set ceiling with ceiling light point and spotlights.
FIRST FLOOR LANDING
Hatch to loft. Doors to all bedrooms and family bathroom.
BEDROOM ONE
12'6" x 10'11" max into fitted wardrobes (3.8m x 3.33m) Good range of floor to ceiling built-in wardrobes with sliding doors, hanging rails and shelving. UPVC double glazed window to rear aspect. Radiator. Smooth set ceiling with ceiling spotlights. Two ceiling light points.
BEDROOM TWO
11'6" max into recess x 12'11" (3.5m x 3.94m) Smooth set ceiling with ceiling light point. Radiator. UPVC double glazed window to front aspect.
BEDROOM THREE
9'3" x 6'9" (2.82m x 2.06m) Smooth set ceiling with ceiling light point. UPVC double glazed window to rear aspect. Radiator.
FAMILY BATHROOM
Panelled P'shaped bath with mixer tap and shower attachment hose. Wall mounted shower panel control and overhead rain shower. Low level WC. Matching wash hand basin with mixer tap and storage cupboards below. Further wall mounted storage unit. UPVC double glazed frosted window to front aspect. Smooth set ceiling with ceiling light point. Heated towel rail.
The Outside of the Property
FRONT GARDEN
The front garden has been block paved providing ample off road parking. Double timber gates to the left hand side giving side access through to the rear garden.
REAR GARDEN
A great feature of this property is this generous size southerly aspect rear garden which has a large patio area accessible from the kitchen/dining room making this an ideal seating area for outdoor entertaining. Steps leading up to a further lawn area which has been well stocked with flower and shrub borders. To the rear of the garden is a further raised patio area and children's play area. Fully enclosed by timber fence panels. Outside tap. Side access.
VERIFIED MATERIAL INFORMATION
Asking price: Offers in region of £375,000 Council tax band: C Council tax annual charge: £1909.11 a year (£159.09 a month) Tenure: Freehold Property type: House Property construction: Standard form Electricity supply: Mains electricity Solar Panels: No Other electricity sources: No Water supply: Mains water supply Sewerage: Mains Heating: Central heating Heating features: Double glazing Broadband: FTTP (Fibre to the Premises) Mobile coverage: O2 - Excellent, Vodafone - Excellent, Three - Excellent, EE - Excellent Parking: Driveway and On Street Building safety issues: No Restrictions - Listed Building: No Restrictions - Conservation Area: No Restrictions - Tree Preservation Orders: None Public right of way: No Long-term flood risk: No Coastal erosion risk: No Planning permission issues: No Accessibility and adaptations: None Coal mining area: No Non-coal mining area: Yes Energy Performance rating: D
VERIFIED MATERIAL INFORMATION
All information is provided without warranty. Contains HM Land Registry data © Crown copyright and database right 2021. This data is licensed under the Open Government Licence v3.0. The information contained is intended to help you decide whether the property is suitable for you. You should verify any answers which are important to you with your property lawyer or surveyor or ask for quotes from the appropriate trade experts: builder, plumber, electrician, damp, and timber expert.
- COUNCIL TAXA payment made to your local authority in order to pay for local services like schools, libraries, and refuse collection. The amount you pay depends on the value of the property.Read more about council Tax in our glossary page.
- Band: C
- PARKINGDetails of how and where vehicles can be parked, and any associated costs.Read more about parking in our glossary page.
- Yes
- GARDENA property has access to an outdoor space, which could be private or shared.
- Yes
- ACCESSIBILITYHow a property has been adapted to meet the needs of vulnerable or disabled individuals.Read more about accessibility in our glossary page.
- Ask agent
Grove Road, Poole, Dorset, BH12
Add your favourite places to see how long it takes you to get there.
__mins driving to your place

Wrights Estate Agents are a family owned and run independent Estate Agents with over 70 years industry experience. Wrights have become one of the area's leading Independent Estate Agents and sell properties in Broadstone, Poole, Dorset and the surrounding areas.
Wrights are members of the team network of Estate Agents, enabling properties to be marketed automatically with hundreds of Estate Agents around the country including London.
The experienced Team prides itself on personal service and is dedicated to guiding and assisting clients through every stage of the transaction. Every client is treated as an individual which Wrights believe is the way to a stress free experience and a fast and pleasant move.
Contact Our Office...211 The Broadway
Broadstone
Dorset
BH18 8DN
Tel: 01202 697111
Fax: 01202 697222
Email: sales@wrightsestateagents.com
Your mortgage
Notes
Staying secure when looking for property
Ensure you're up to date with our latest advice on how to avoid fraud or scams when looking for property online.
Visit our security centre to find out moreDisclaimer - Property reference BWB240216. The information displayed about this property comprises a property advertisement. Rightmove.co.uk makes no warranty as to the accuracy or completeness of the advertisement or any linked or associated information, and Rightmove has no control over the content. This property advertisement does not constitute property particulars. The information is provided and maintained by Wrights Estate Agents, Broadstone. Please contact the selling agent or developer directly to obtain any information which may be available under the terms of The Energy Performance of Buildings (Certificates and Inspections) (England and Wales) Regulations 2007 or the Home Report if in relation to a residential property in Scotland.
*This is the average speed from the provider with the fastest broadband package available at this postcode. The average speed displayed is based on the download speeds of at least 50% of customers at peak time (8pm to 10pm). Fibre/cable services at the postcode are subject to availability and may differ between properties within a postcode. Speeds can be affected by a range of technical and environmental factors. The speed at the property may be lower than that listed above. You can check the estimated speed and confirm availability to a property prior to purchasing on the broadband provider's website. Providers may increase charges. The information is provided and maintained by Decision Technologies Limited. **This is indicative only and based on a 2-person household with multiple devices and simultaneous usage. Broadband performance is affected by multiple factors including number of occupants and devices, simultaneous usage, router range etc. For more information speak to your broadband provider.
Map data ©OpenStreetMap contributors.
